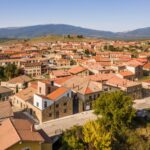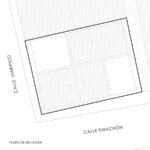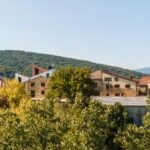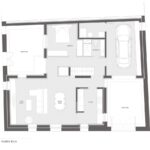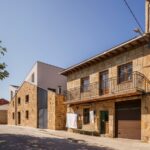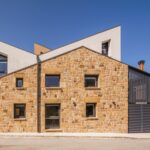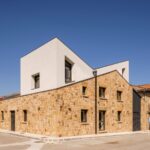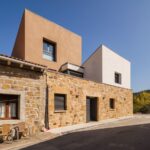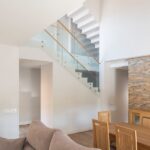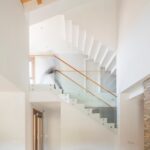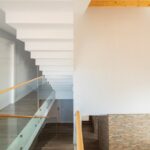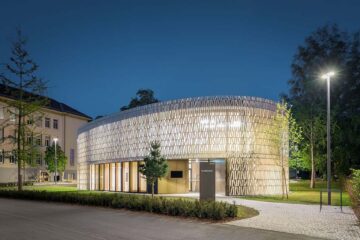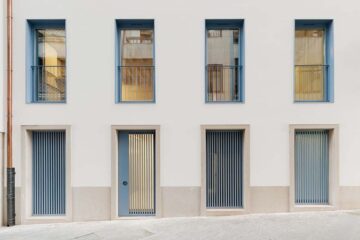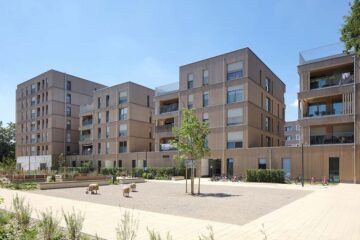Preserving Identity Pino-Roble House

VALENTIN ARRIETA ARQUITECTO FOTOGRAFO UNIFAMILIAR RESTAURACION CANICOSA SIERRA BURGOS PIEDRA FACHADA
Inspired Design
The Pino-Roble House, situated in Canicosa de la Sierra, Burgos, draws inspiration from a local natural monument known as “Pino-Roble.” This monument features a pine tree growing inside a centenary oak, symbolizing the village’s identity.
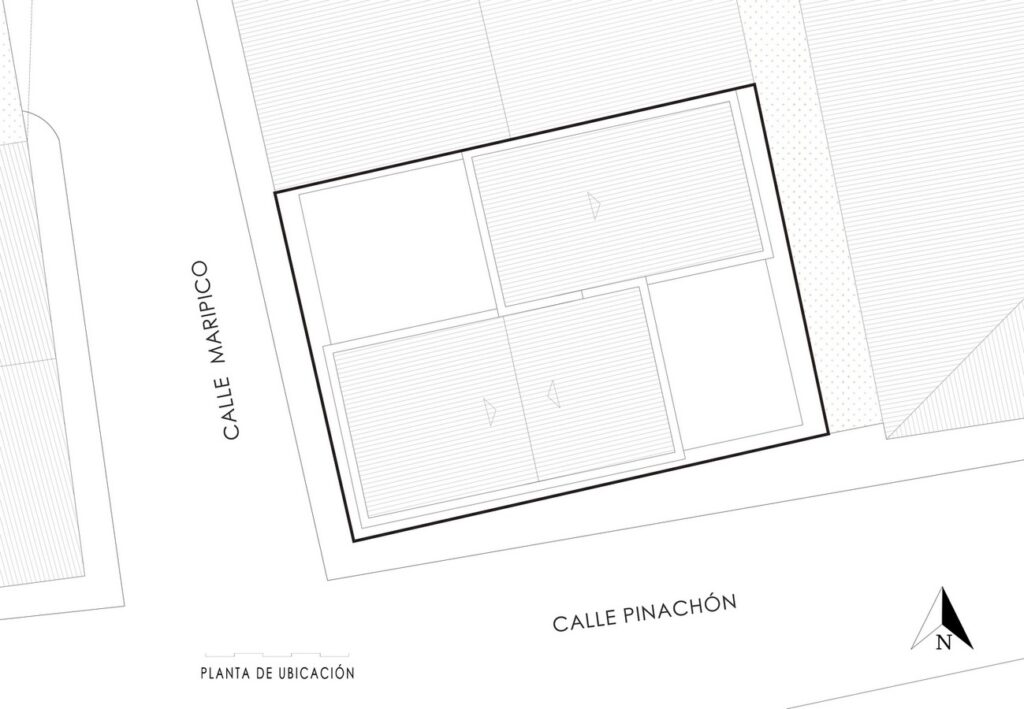
Retaining Identity and Reconstruction
The project aims to maintain the identity of the existing house by reconstructing its perimeter stone walls, upon which the new house’s volumes emerge. Rather than filling the entire plot, the design incorporates two courtyards as transition and access spaces, illuminating indoor rooms and providing private exterior areas.
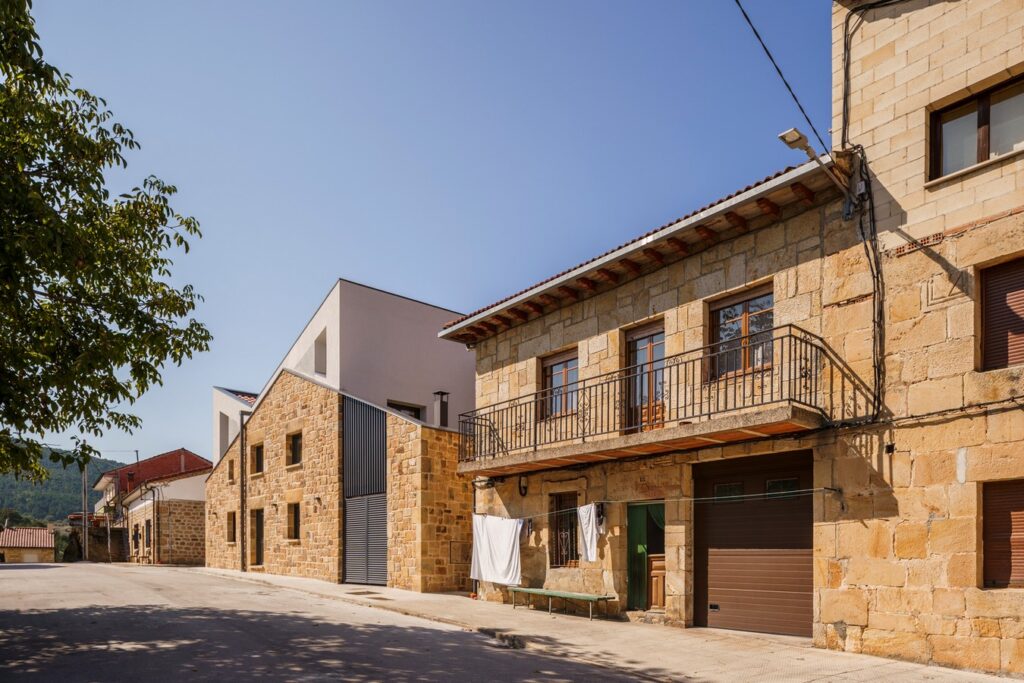
Thoughtful Program and Spatial Organization
The house is divided into three levels across two parts, strategically placed to accommodate the courtyards. The staircase occupies the core of the house, leading to a double-height open space housing the dining room. The unique geometric design of the staircase serves to identify this space as the main focal point. A continuous spatial experience is created through interconnected thresholds, enclosed spaces, and rooms of varying heights, organizing the different rooms hierarchically and maximizing natural light penetration.
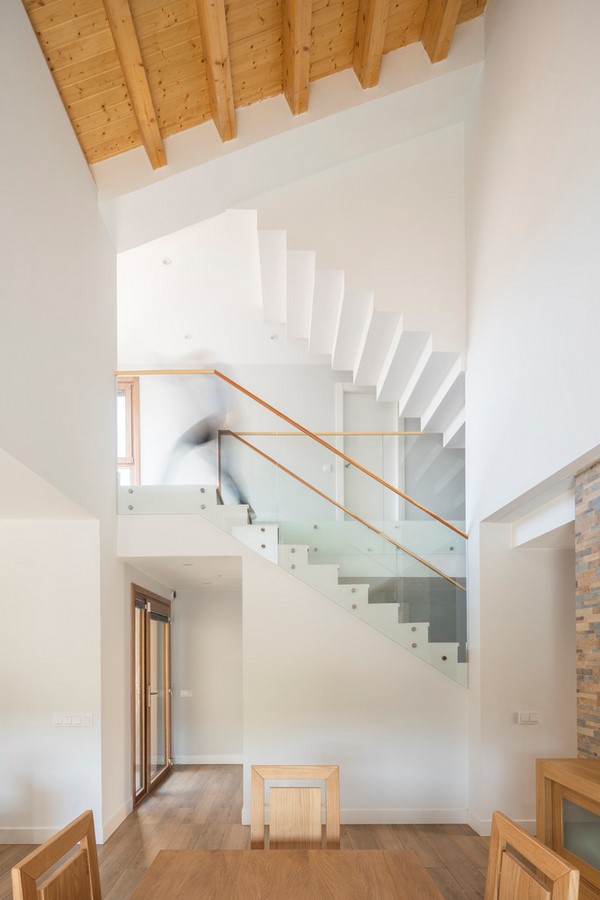
Restored Identity and Visual Integration
Externally, the house restores its lost identity by eliminating unnecessary additions and emphasizing the original composition. Original openings in the facades are retained, with modern adaptations such as enlarging an opening for garage access. The local sandstone construction system is highlighted to reinforce the building’s connection to its surroundings. Additionally, the new facades utilize a two-tone SATE system to enhance thermal insulation, reducing heating demands in a region with extreme temperatures.
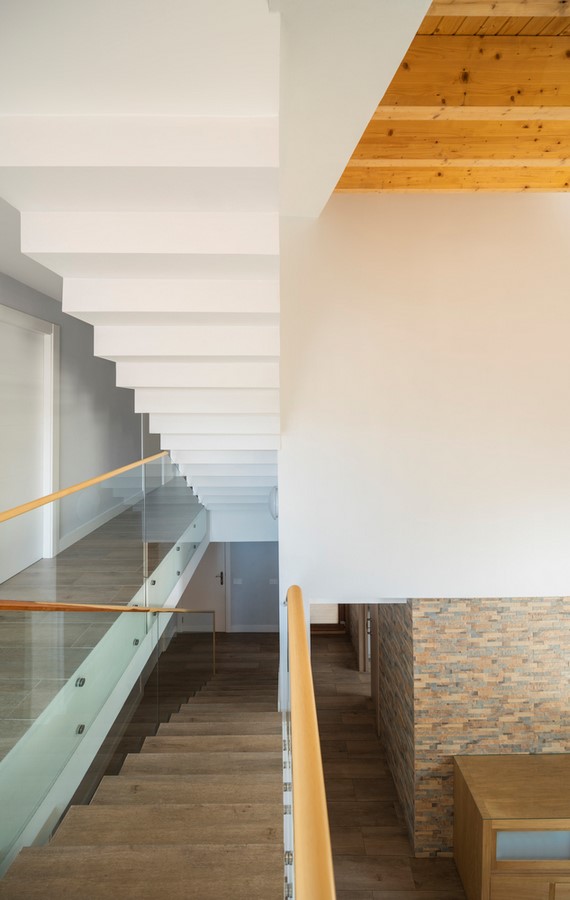
In summary, the Pino-Roble House honors the village’s heritage while embracing modern functionality and sustainability, blending seamlessly into its surroundings and preserving its timeless identity.
- VALENTIN ARRIETA ARQUITECTO FOTOGRAFO UNIFAMILIAR RESTAURACION CANICOSA SIERRA BURGOS PIEDRA FACHADA
- VALENTIN ARRIETA ARQUITECTO FOTOGRAFO UNIFAMILIAR RESTAURACION CANICOSA SIERRA BURGOS PIEDRA FACHADA
- VALENTIN ARRIETA ARQUITECTO FOTOGRAFO UNIFAMILIAR RESTAURACION CANICOSA SIERRA BURGOS PIEDRA FACHADA
- VALENTIN ARRIETA ARQUITECTO FOTOGRAFO UNIFAMILIAR RESTAURACION CANICOSA SIERRA BURGOS PIEDRA FACHADA
- VALENTIN ARRIETA ARQUITECTO FOTOGRAFO UNIFAMILIAR RESTAURACION CANICOSA SIERRA BURGOS PIEDRA FACHADA
- VALENTIN ARRIETA ARQUITECTO FOTOGRAFO UNIFAMILIAR RESTAURACION CANICOSA SIERRA BURGOS PIEDRA FACHADA
- VALENTIN ARRIETA ARQUITECTO FOTOGRAFO UNIFAMILIAR RESTAURACION CANICOSA SIERRA BURGOS PIEDRA FACHADA
- VALENTIN ARRIETA ARQUITECTO FOTOGRAFO UNIFAMILIAR RESTAURACION CANICOSA SIERRA BURGOS PIEDRA FACHADA
- VALENTIN ARRIETA ARQUITECTO FOTOGRAFO UNIFAMILIAR RESTAURACION CANICOSA SIERRA BURGOS PIEDRA FACHADA
- VALENTIN ARRIETA ARQUITECTO FOTOGRAFO UNIFAMILIAR RESTAURACION CANICOSA SIERRA BURGOS PIEDRA FACHADA
- VALENTIN ARRIETA ARQUITECTO FOTOGRAFO UNIFAMILIAR RESTAURACION CANICOSA SIERRA BURGOS PIEDRA FACHADA
- VALENTIN ARRIETA ARQUITECTO FOTOGRAFO UNIFAMILIAR RESTAURACION CANICOSA SIERRA BURGOS PIEDRA FACHADA

