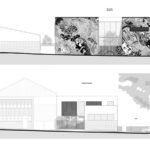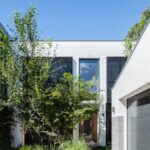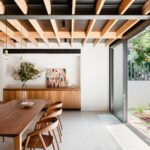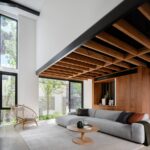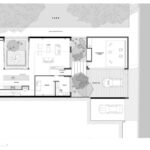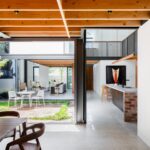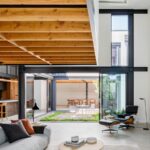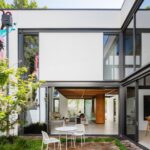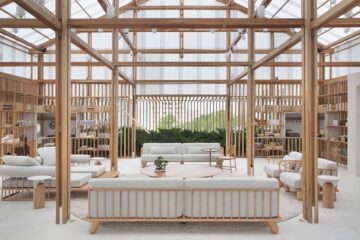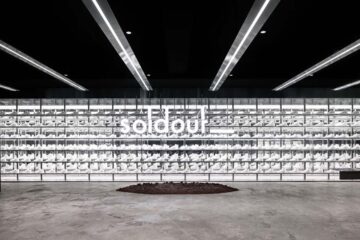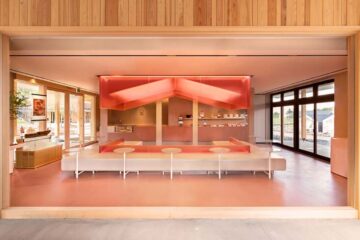Reimagining Urban Living Graffiti House by Durack Architects
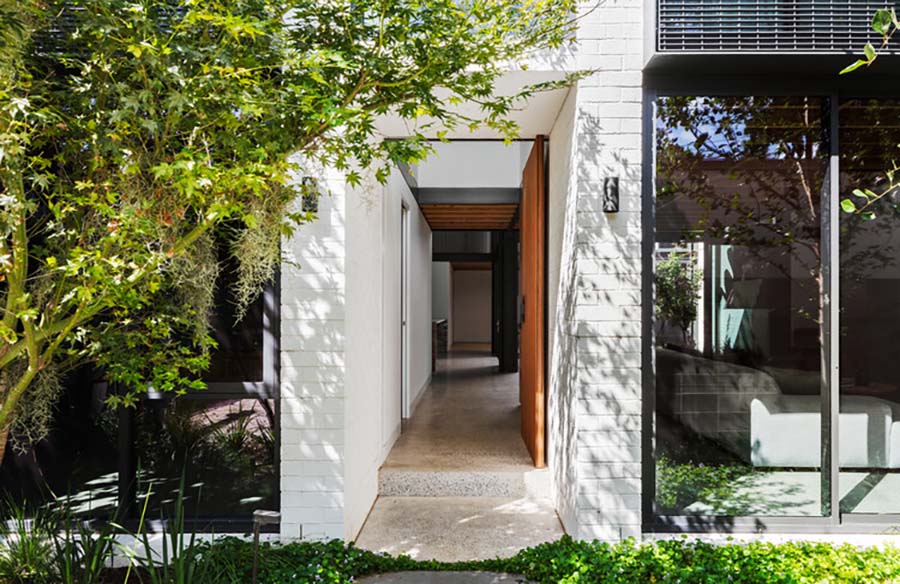
Architectural Vision
Graffiti House stands as a testament to Durack Architects’ innovative approach to adaptive reuse, transforming an existing clothing warehouse into a captivating residential retreat. The project aimed to seamlessly blend intimacy with drama while fostering a strong connection with the outdoors. Despite facing initial setbacks during construction, the project persevered, thanks to the collaboration between Durack Architects and a trusted builder.
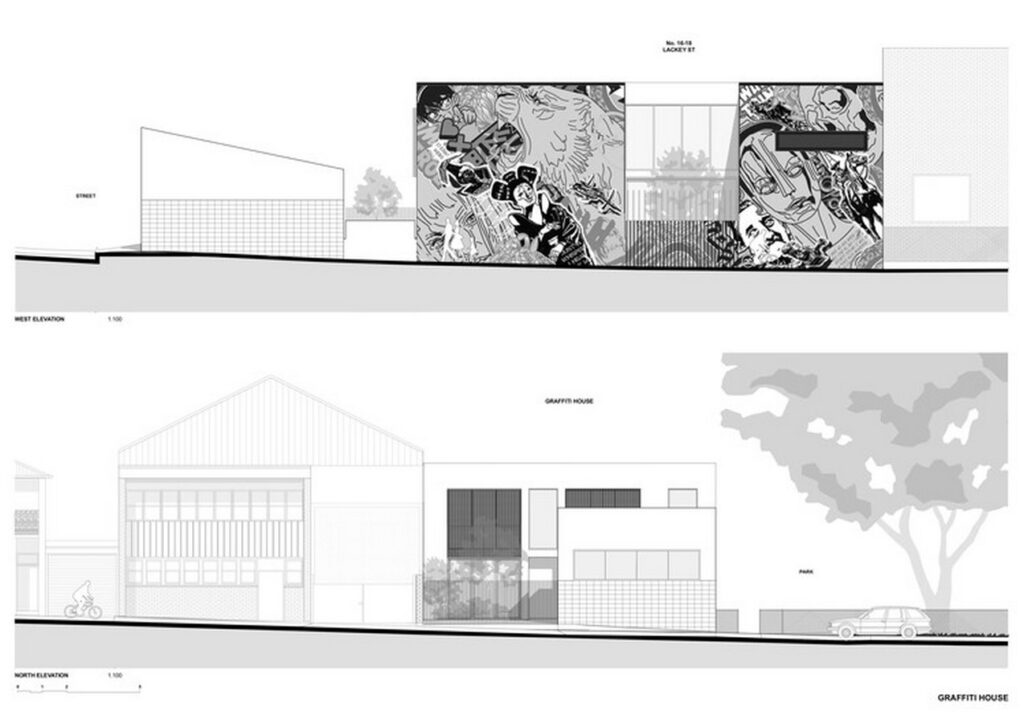
Spatial Transformation
The conversion of the warehouse into a 3-bedroom home prioritized spatial quality over sheer floor area. Catering to a couple with a penchant for utilitarian aesthetics, the design retained the original industrial charm while infusing it with contemporary livability. Embracing the expansive open spaces, the architects crafted intimate zones within the vast interior, ensuring a harmonious balance between openness and privacy.
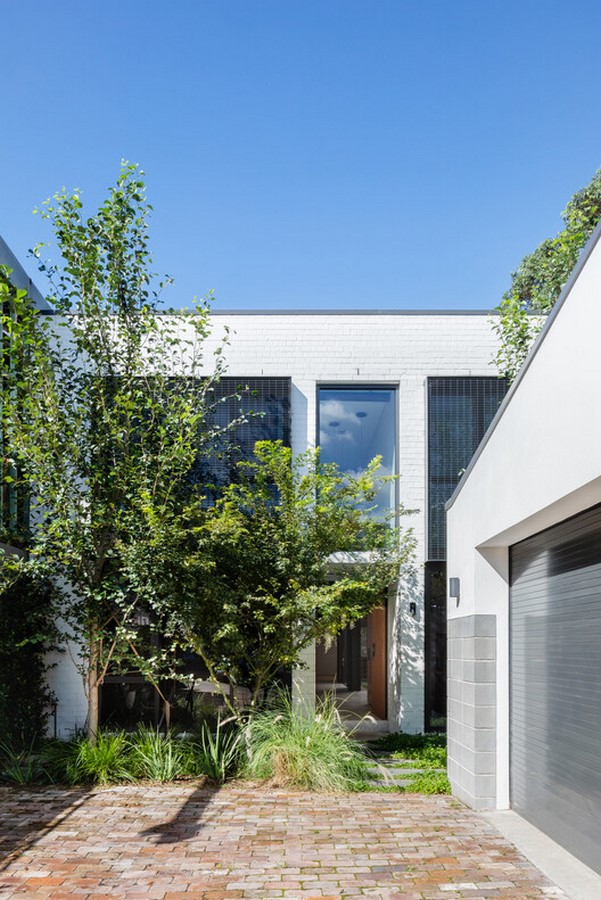
Design Innovation
To counteract the building’s potentially amorphous layout, a u-shaped mezzanine was introduced, delineating distinct volumes and enhancing spatial definition. This introspective plan revolves around a central courtyard, fostering a sense of connection and serenity within the home. Sharp industrial aesthetics, characterized by exposed steelwork and timber elements, infuse the interior with a raw yet refined ambiance.
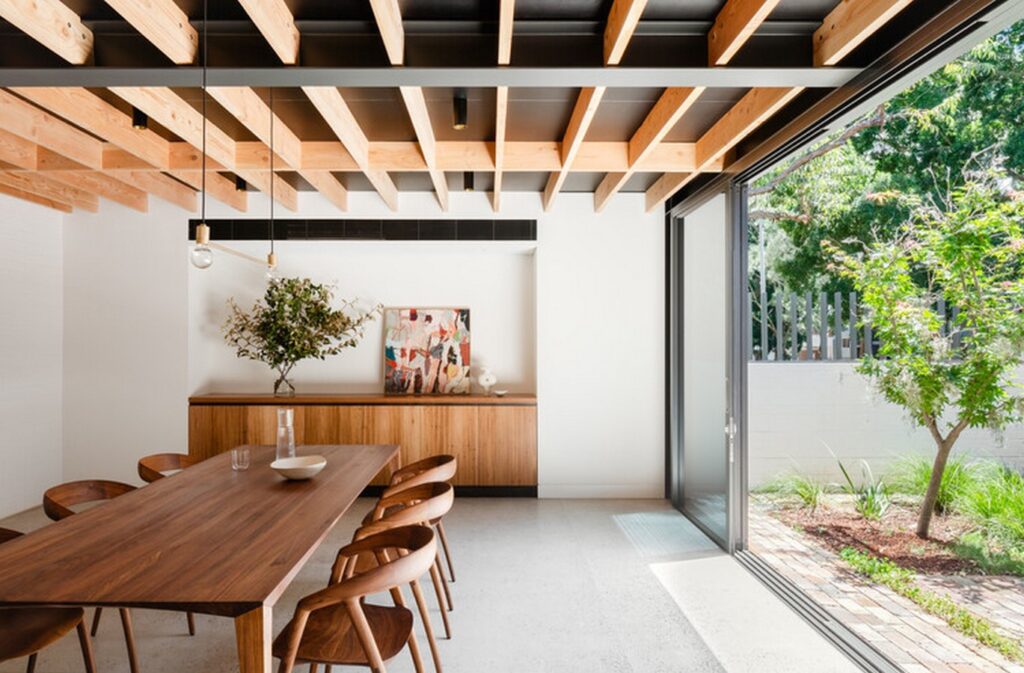
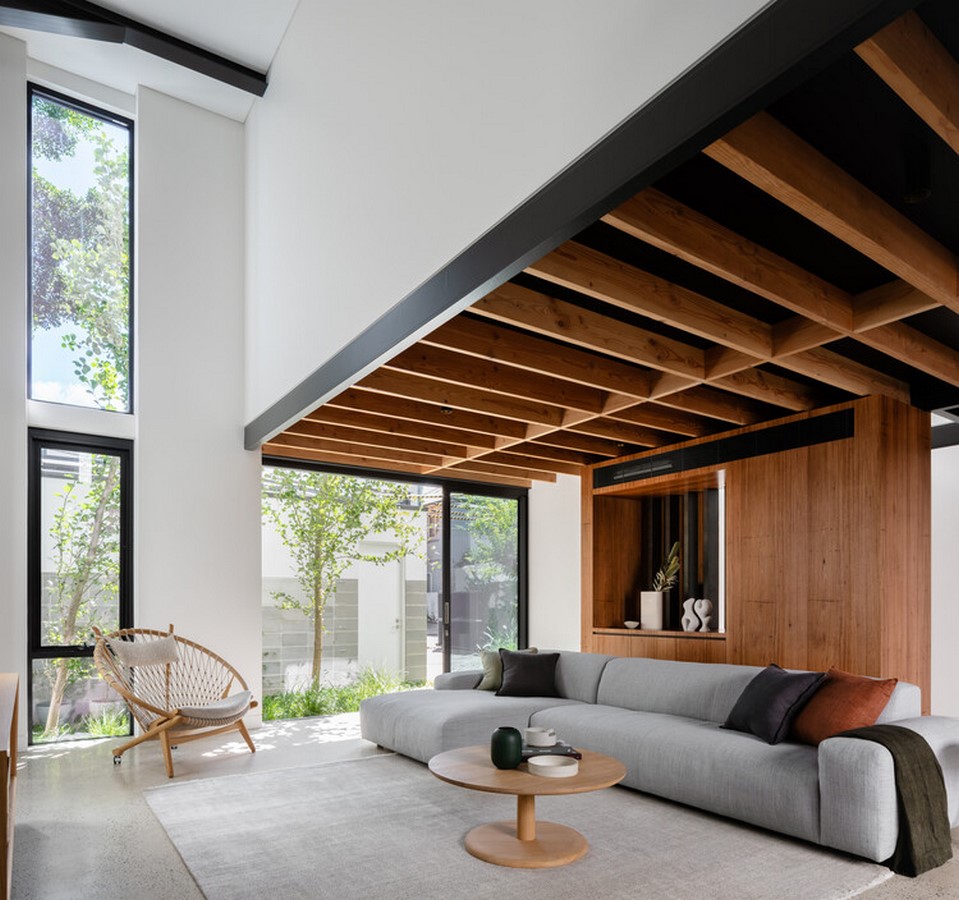
Integration with the Surroundings
A pivotal aspect of the design was the seamless integration of the home with its surroundings, particularly Simpson Park. The raised landscaped courtyard not only floods the interior with natural light but also establishes a visual connection with the park, blurring the boundaries between indoors and outdoors. The facade facing the park underwent a transformation, featuring commissioned street art—a nod to the vibrant community of St Peters.
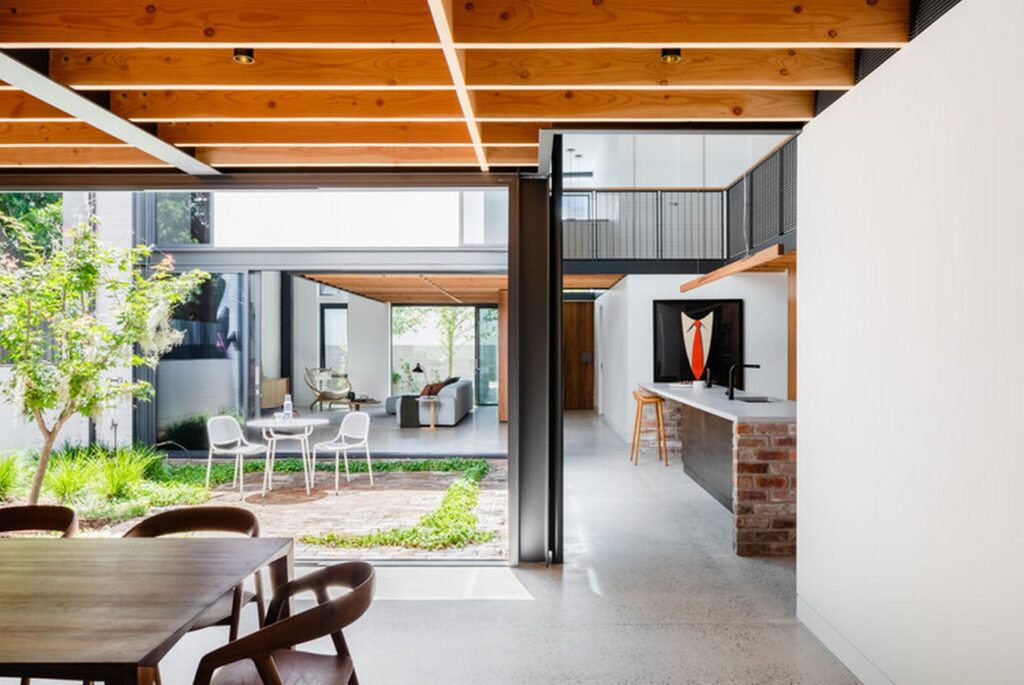
Attention to Detail
Every aspect of Graffiti House reflects meticulous attention to detail, from the industrial grating used for screens to the rumbled brass tap fittings. This cohesive design language extends from the structural elements to the finer interior finishes, creating a unified and immersive living experience.
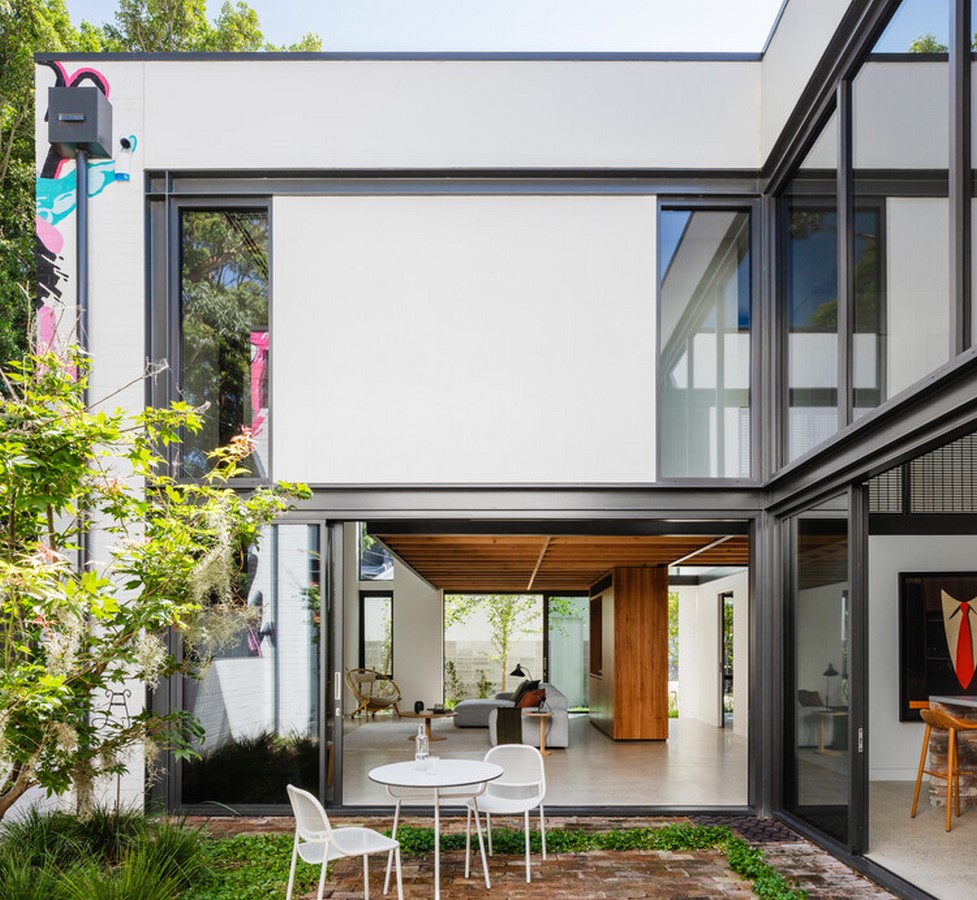
Conclusion
Graffiti House exemplifies the transformative power of architectural intervention, repurposing an industrial relic into a contemporary urban sanctuary. Durack Architects’ thoughtful approach to spatial planning, materiality, and integration with the surrounding environment has resulted in a residence that celebrates the heritage of its past while embracing the demands of modern living.

