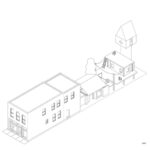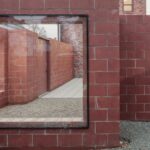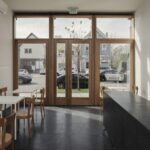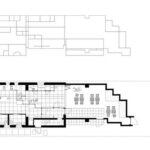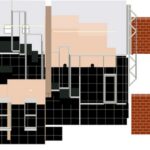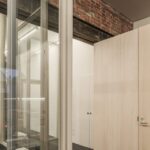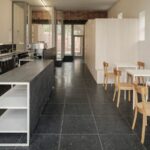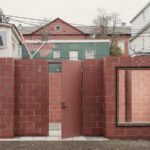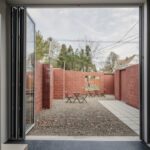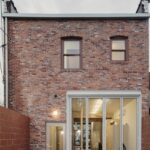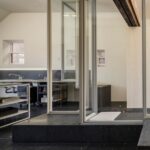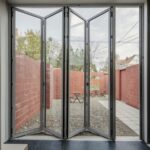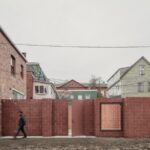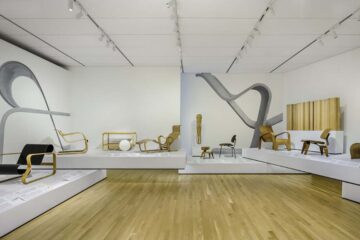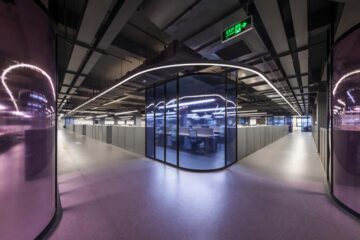Redefining Space Together Apart Cat Café by Davidson Rafailidis
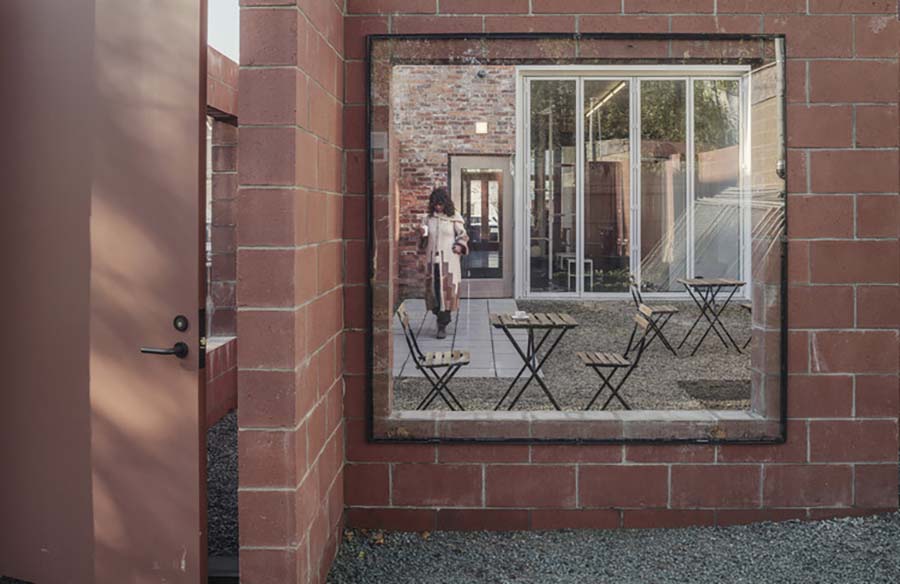
Nestled within a historic structure dating back to the early 1900s, the Together Apart Cat Café, designed by Davidson Rafailidis, breathes new life into its storied surroundings. Originally housing various businesses, including a grocery store and a strip club, the building now embraces its latest incarnation as a unique haven for feline enthusiasts and coffee lovers alike.
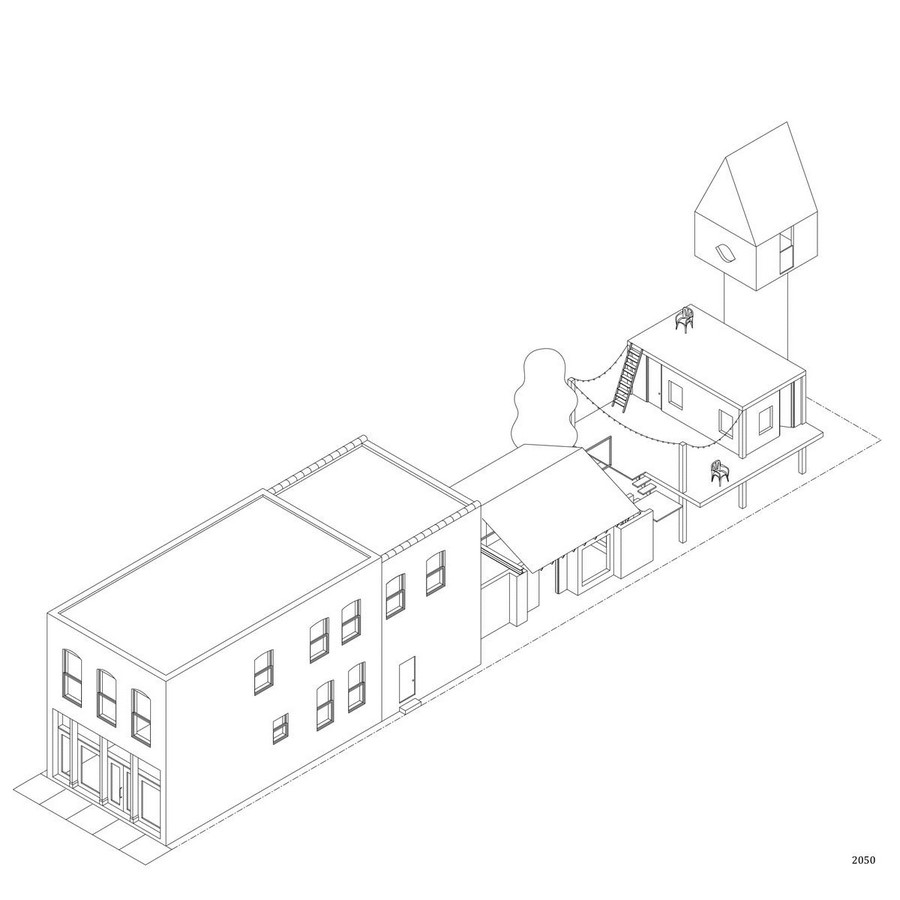
A Tale of Transformation
Commissioned by Buckminster’s Cat Café, Davidson Rafailidis was tasked with reimagining the space to accommodate the distinct requirements of a cat café. This endeavor presented a challenge, given health regulations mandating a strict separation between animal and food preparation areas. However, this constraint fueled the studio’s creativity, inspiring a design that balances division with a sense of communal harmony.
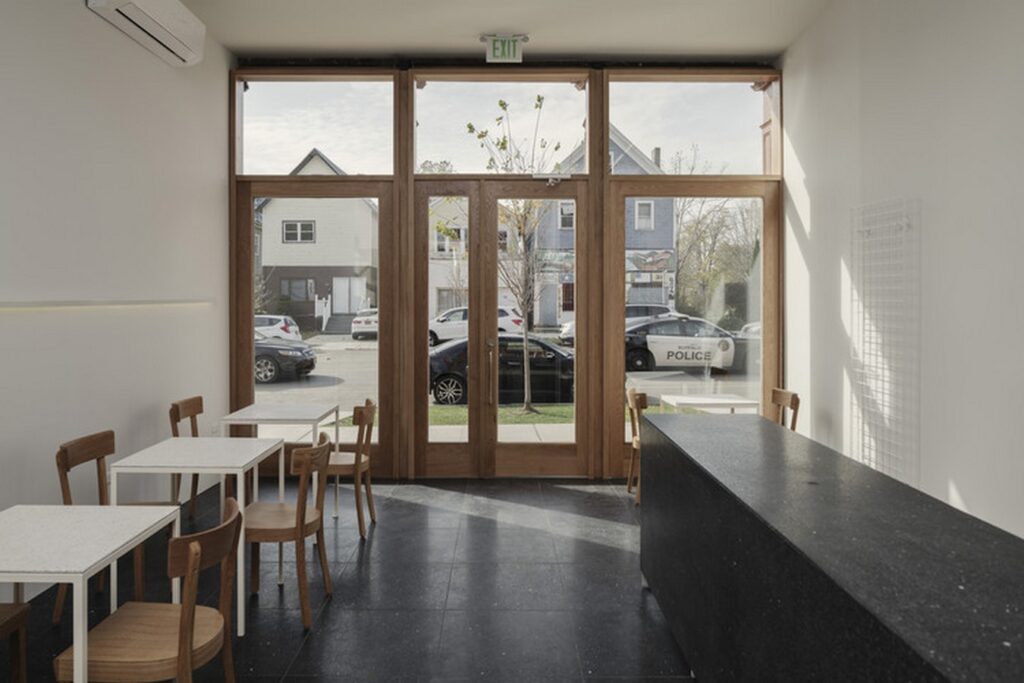
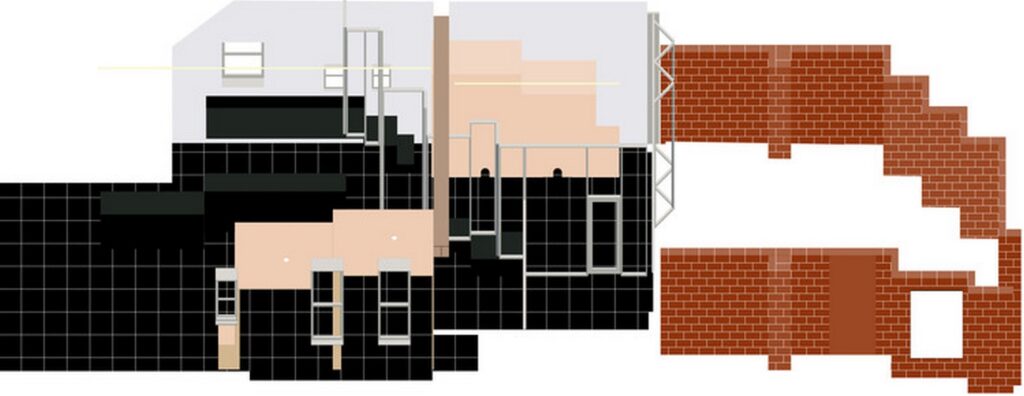
Designing for Duality
The ethos of Together Apart is embodied in its layout—a delicate interplay of partitions, overlaps, and separations. While complying with health codes, the space fosters connectivity through its multifaceted design. Visitors can enter from either end of the building, accessing independent yet interconnected zones. Glass walls and terrazzo benches extend seamlessly across dividing lines, blurring the boundaries between areas designated for cats and those for café patrons.
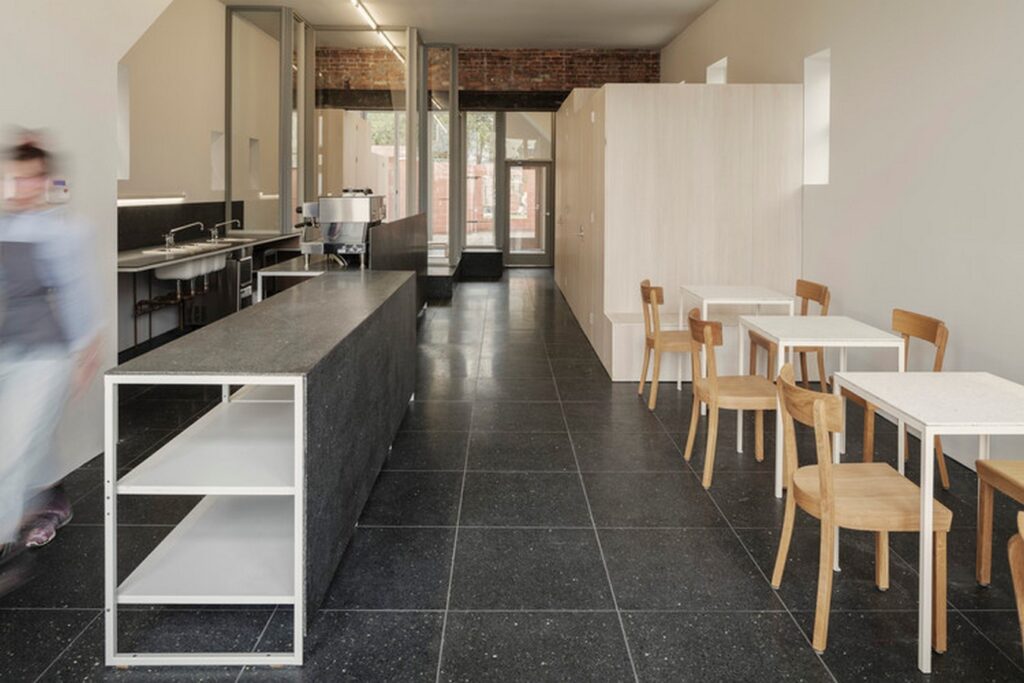
Spatial Adaptability
The versatility of Together Apart extends beyond its current function, serving as a prototype for future phases of development. Davidson Rafailidis envisions a continual construction process, gradually expanding and diversifying the space to meet evolving needs. Blocks for new structures have already been integrated, hinting at potential additions such as live/workspaces, clinics, or studios. This additive approach reflects the studio’s commitment to maximizing density while embracing formal diversity.
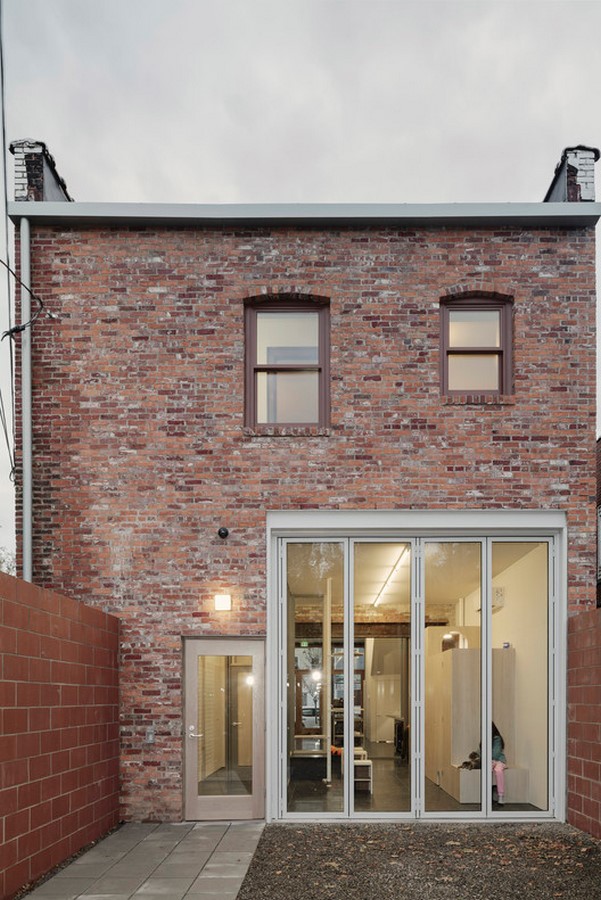
Embracing Diversity
In response to evolving city zoning regulations, Together Apart embodies a commitment to inclusivity and diversity. By offering a range of spatial conditions and programmatic possibilities, the space seeks to attract a diverse array of users. The studio’s vision emphasizes the coexistence of different programs within a dense urban environment, fostering a dynamic and vibrant community hub.
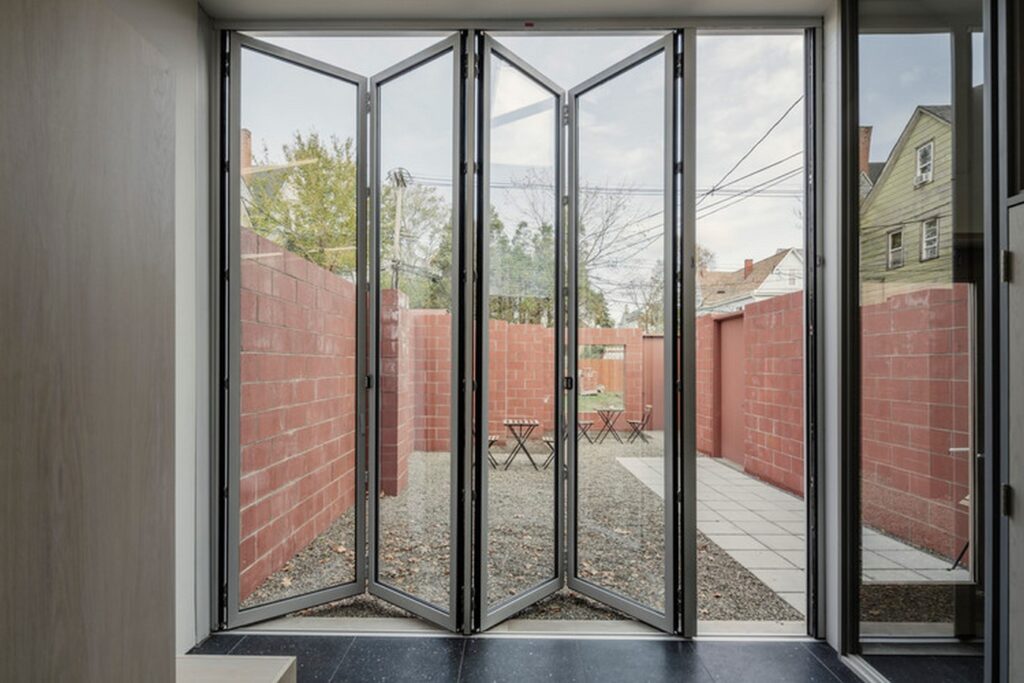
A Vision for the Future
As Together Apart continues to evolve, it serves as a testament to the power of adaptive reuse and collaborative design. With each phase of development, the space grows in complexity and richness, reflecting the diverse needs and aspirations of its users. From its humble beginnings as a cat café, Together Apart emerges as a dynamic symbol of innovation and inclusivity in the heart of the city.

