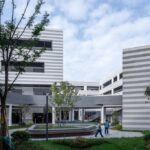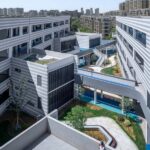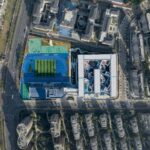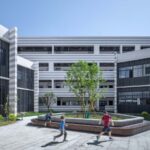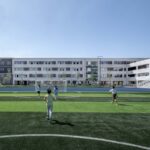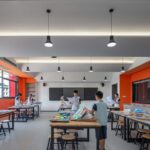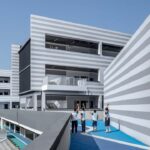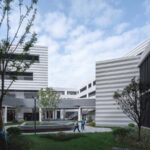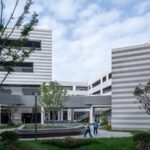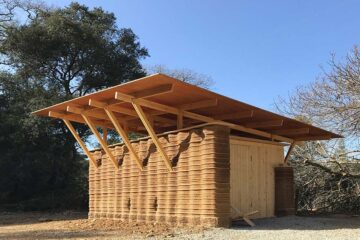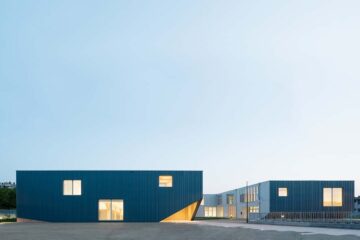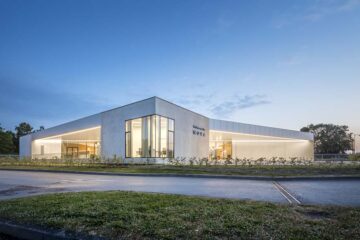Creating a Safe Haven: Quzhou Xinhua No. 2 Primary School by LYCS Architecture
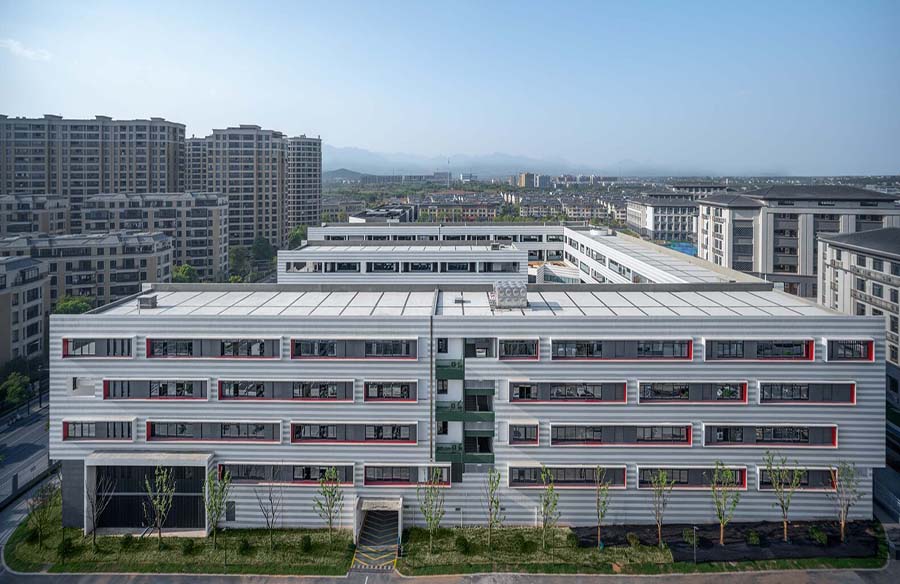
Quzhou Xinhua No. 2 Primary School, designed by LYCS Architecture, recently opened its doors, adhering to the latest standards for compulsory education in Zhejiang Province. With a total area of approximately 37,182 sqm, the school accommodates 48 classes, setting a benchmark for educational facilities in the region. Nestled within the vibrant Quzhou Smart New Town, the school’s strategic location fosters connectivity with surrounding residential areas and cultural districts, exemplifying a harmonious integration of educational infrastructure within the urban fabric.
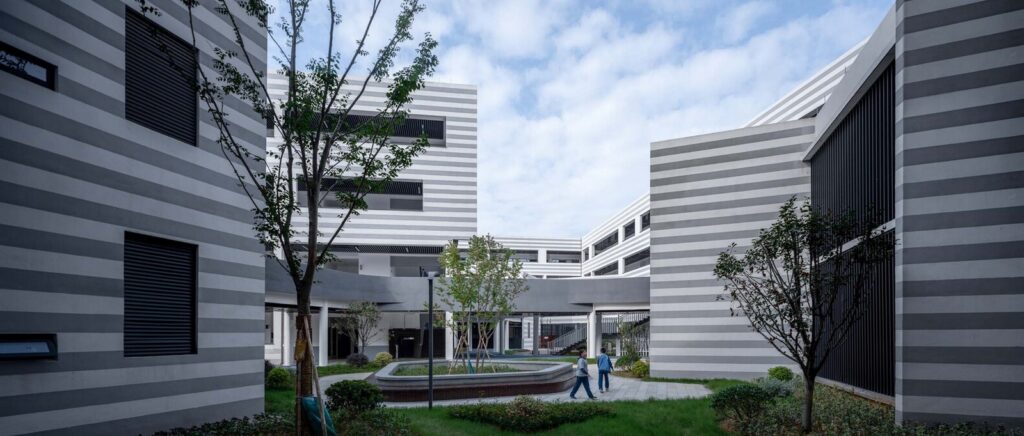
Design Philosophy
In response to the bustling urban environment and its potential impact on students’ well-being, LYCS Architecture adopted a design approach centered on the concept of creating a “safe haven” within the city. Embracing the notion of “big city, small courtyard,” the design sought to encapsulate the expansive urban environment within a protective enclosure while providing intimate, child-friendly spaces within.
Urban Integration
The school’s modern architectural expression, characterized by sleek lines and vibrant accents, seamlessly integrates with the surrounding urban context. A juxtaposition of gray-and-white stone paint and bold red window frames lends a contemporary flair to the facade, creating a visually engaging streetscape. Situated along Xianxia Road, the main entrance warmly welcomes students and visitors, symbolizing an open invitation to the educational journey within.
Spatial Organization
Internally, the school is organized around two key zones: the “moving area” to the north and the “quiet zone” to the south. The former encompasses playgrounds and sports facilities, fostering physical activity and community engagement, while the latter encompasses academic spaces, providing a tranquil environment conducive to learning. The main building, shaped like a “U,” envelops a central courtyard, forming a protective boundary against the surrounding urban hustle.
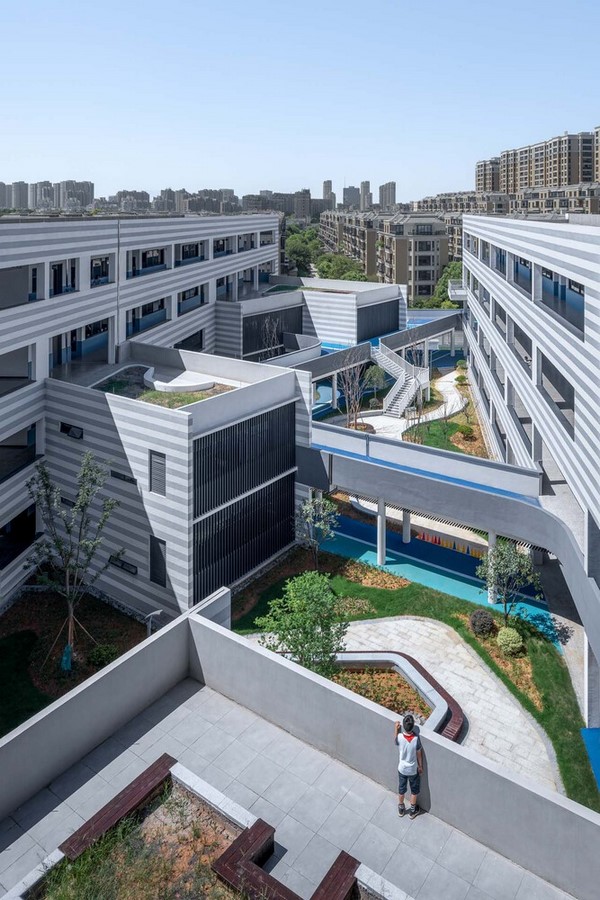
Dynamic Circulation
A notable feature of the school’s design is its dynamic circulation network, which offers students a diverse and engaging journey throughout the campus. Rotated by 30 degrees and intertwined with the U-shaped main building, the circulation routes create a fluid and interconnected spatial experience. Linear corridors on multiple floors facilitate movement between classrooms, while outdoor verandas and rooftop gardens extend the learning environment beyond traditional boundaries.
Enriching Experiences
The integration of small-scale structures, such as outdoor verandas and rooftop boxes, within the central courtyard creates pockets of interactive and educational spaces. Students are encouraged to explore, play, and connect with nature, fostering holistic development and social interaction. These interventions not only enhance the aesthetic appeal of the campus but also enrich the overall educational experience for students.
Conclusion
Quzhou Xinhua No. 2 Primary School stands as a testament to innovative design thinking in educational architecture. By prioritizing the well-being and experiences of students, LYCS Architecture has created a nurturing environment that fosters learning, creativity, and community engagement. As urbanization continues to evolve, the school serves as a beacon of inspiration for future educational campuses, providing a sanctuary for growth and exploration amidst the dynamic urban landscape.

