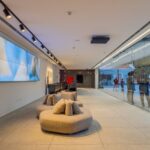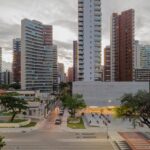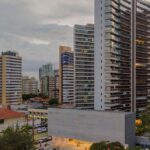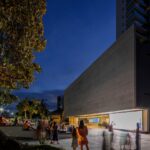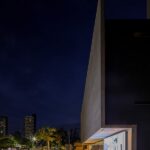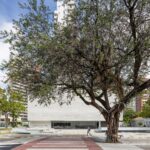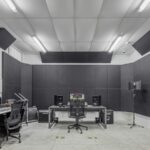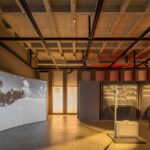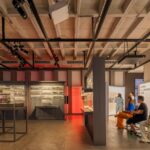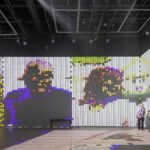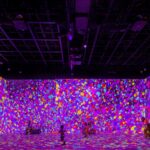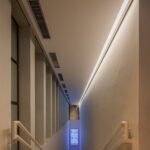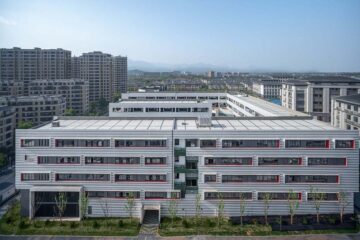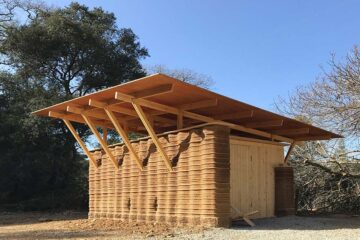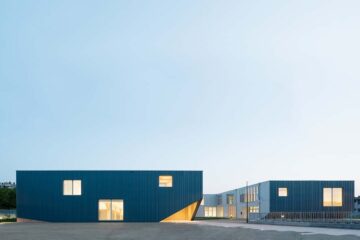Embracing Urban Harmony: MIS – Sound and Image Museum of Ceará
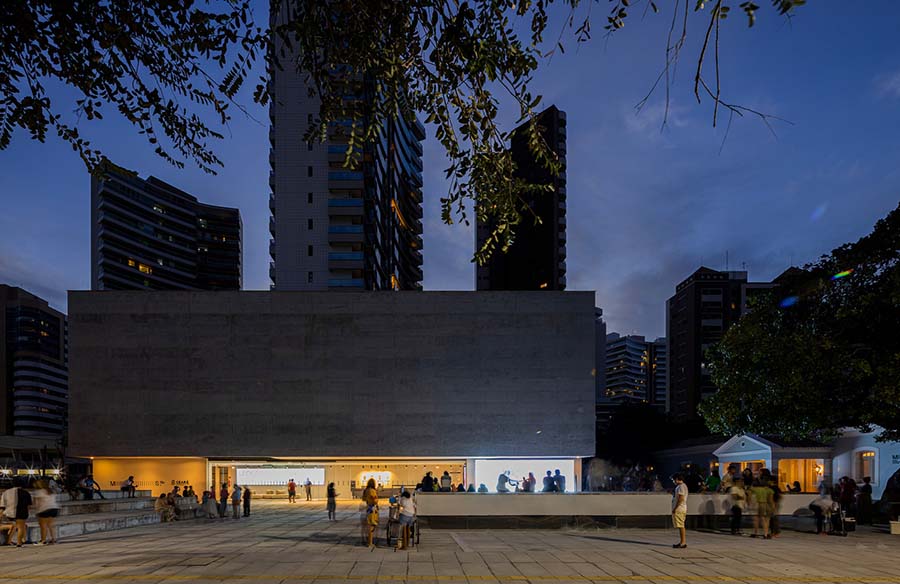
Situated near the Palácio da Abolição, the new MIS building, short for Museu da Imagem e do Som (Museum of Sound and Image), establishes a harmonious relationship with its surroundings. Designed by Carvalho Araújo, the museum not only respects the scale of the area but also integrates seamlessly with the urban fabric.
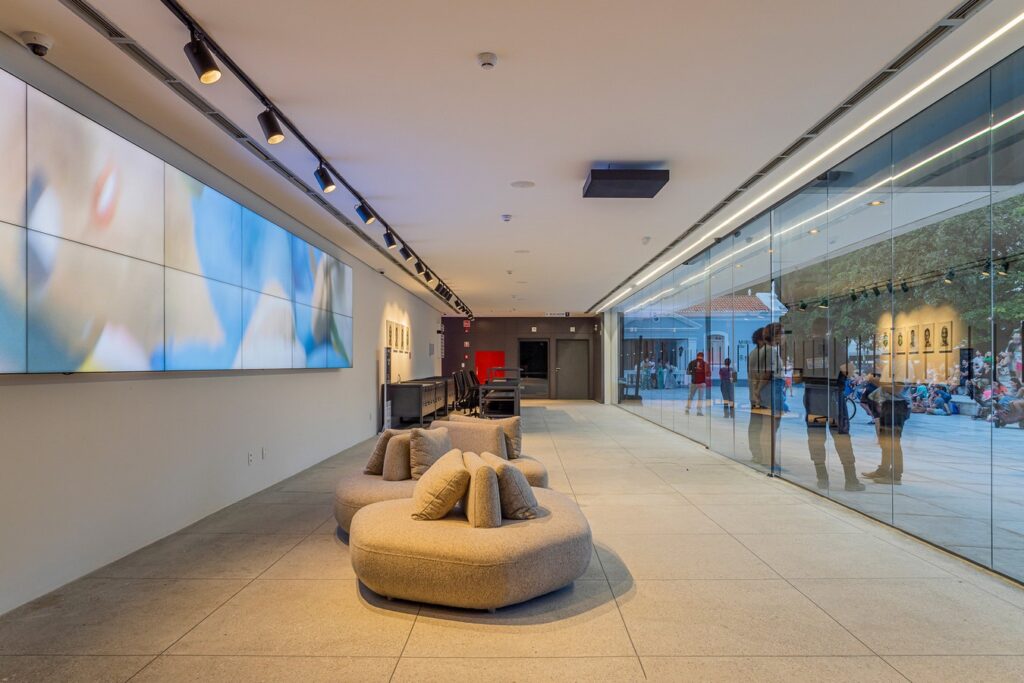
Contextual Integration
Located at the edge of the land, the museum liberates the urban front, creating a frontal square that extends like a carpet, culminating in a striking vertical element. This deliberate design choice forms a continuous surface, blurring the boundaries between the stage and the screen, enhancing the museum’s connection with the urban environment.
Architectural Expression
The museum’s design features an outer covered space that serves as a transitional zone between the horizontal and vertical elements. This configuration not only provides shelter but also evokes the imagery of amphitheaters, adding a dramatic flair to the urban space. The building itself becomes a part of the urban scenery, enriching the visual experience of passersby.
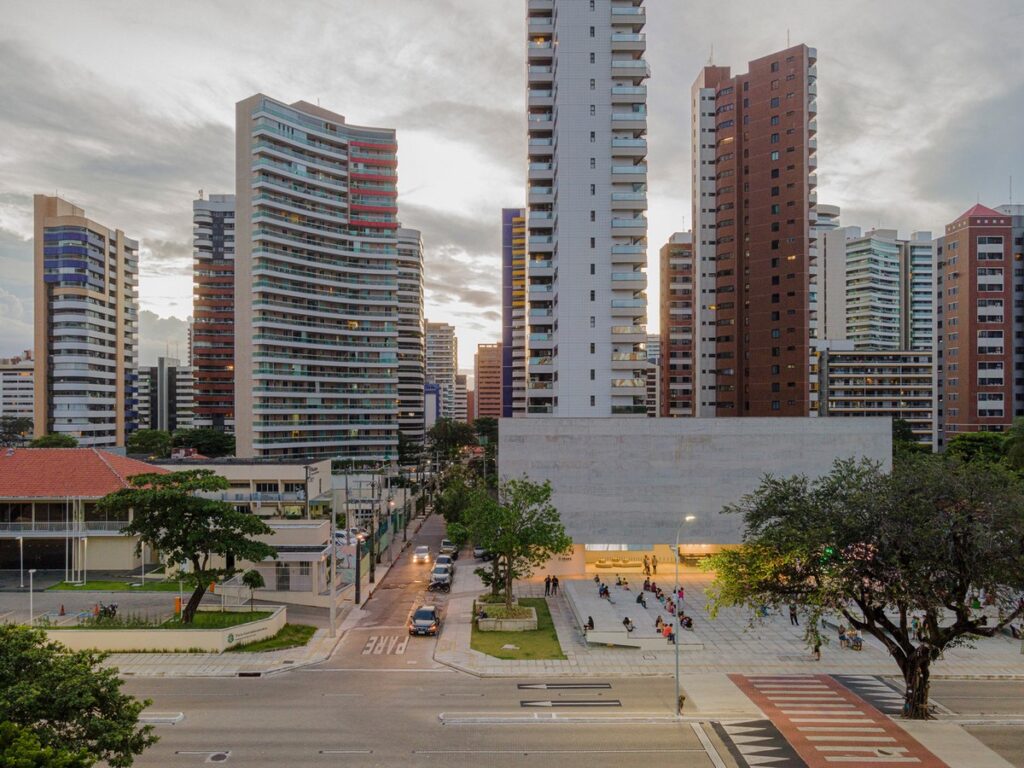
Spatial Configuration
Internally, the museum is thoughtfully laid out to accommodate its diverse functions. From exhibition spaces to administrative areas, each section is meticulously planned to ensure optimal functionality while maintaining a cohesive architectural language. The design fosters a seamless flow of movement, inviting visitors to explore and engage with the museum’s offerings.
Conclusion
In essence, the MIS – Sound and Image Museum of Ceará stands as a testament to architectural excellence and urban integration. By respecting the context and embracing the local urban fabric, Carvalho Araújo has created a landmark that not only serves its purpose but also enriches the cultural landscape of the region. As a beacon of creativity and innovation, the museum invites visitors to embark on a journey of exploration and discovery, bridging the gap between past, present, and future.

