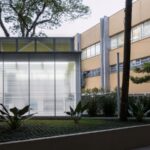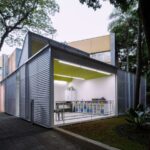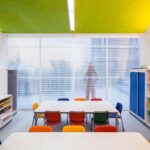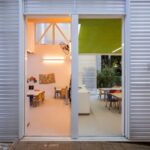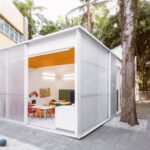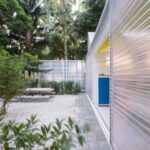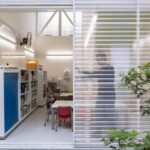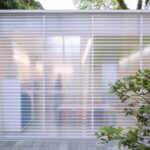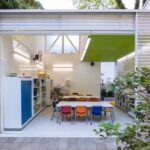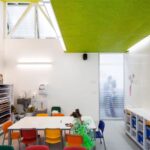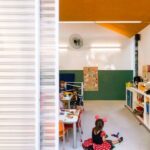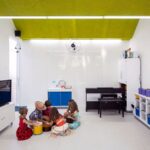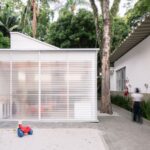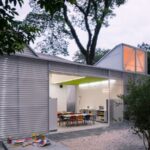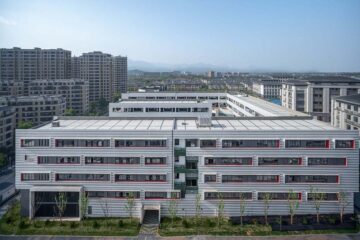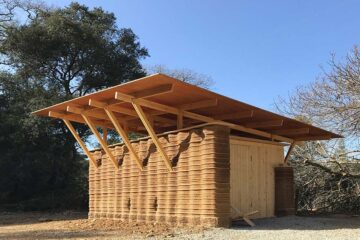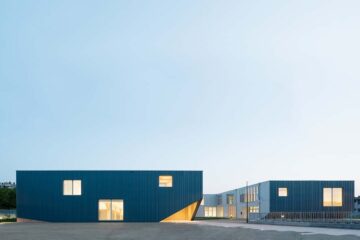Integrating Indoor and Outdoor Spaces: Pinheiros Club School by Oficina Aberta + Firma Arquitetura
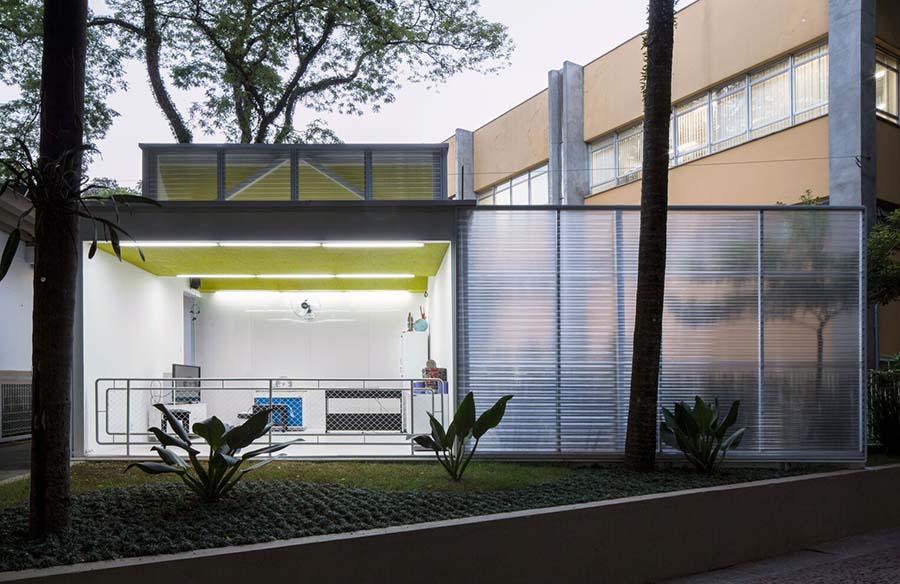
The Pinheiros Club School annex in São Paulo, Brazil, stands as a testament to innovative design that seamlessly integrates indoor and outdoor environments. This project serves as an extension to an existing kindergarten, offering extracurricular activities such as music, arts, and recreation within a vibrant sports club setting.
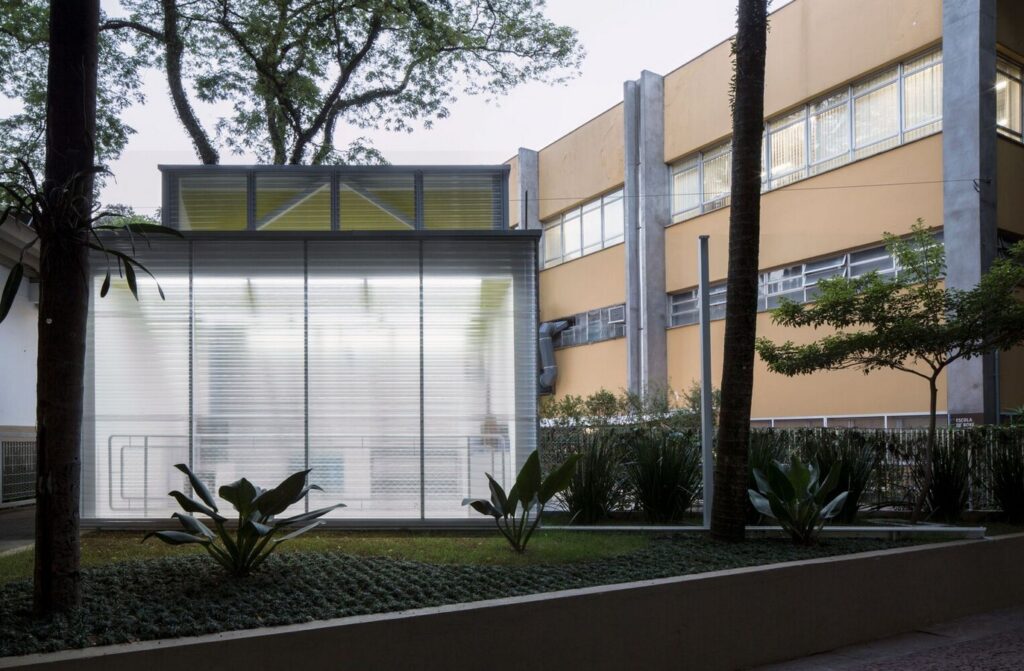
Creating Activity Gardens
Confronted with an irregularly shaped plot, the architects envisioned three distinct “activity gardens” to accommodate various functions while maximizing outdoor space utilization. By introducing a simple yet striking volume, the design fosters connectivity between interior and exterior realms, blurring the boundaries between indoor learning spaces and lush outdoor environments.
Embracing Nature and Architecture
Through the strategic placement of large sliding doors, every room in the annex opens up to its designated outdoor area, seamlessly blending the interior with nature. This integration allows for fluid movement between sunny and shaded gardens, providing an immersive learning environment where students can engage with the natural world.
Sustainable Construction
The project prioritizes sustainability and efficiency in construction, employing modular and environmentally conscious building techniques. By leveraging industrialized materials and steel structures, the architects achieve fast, cost-effective, and eco-friendly construction while minimizing waste and environmental impact.
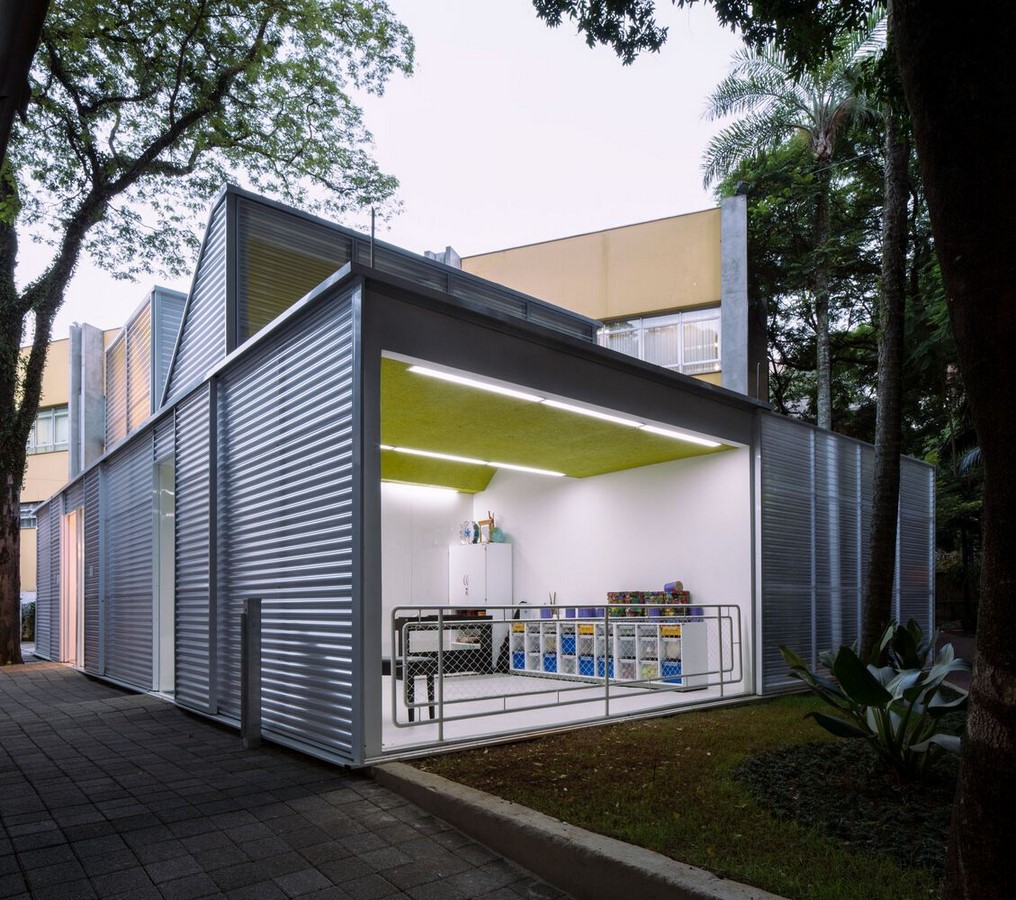
Enhancing Comfort and Aesthetics
In addition to functionality, the design prioritizes comfort and aesthetics, incorporating elements such as acoustic panels, natural ventilation systems, and carefully curated color schemes. The three roof sheds, each adorned with a distinct color, not only serve as technical devices but also imbue the spaces with a sense of vibrancy and character.
Conclusion
The Pinheiros Club School annex exemplifies a holistic approach to educational architecture, where thoughtful design principles converge with sustainability and user experience. By seamlessly integrating indoor and outdoor spaces, prioritizing sustainability in construction, and embracing the transformative power of color, this project redefines the traditional school environment, creating a dynamic and inspiring setting for learning and exploration.

