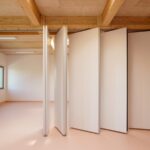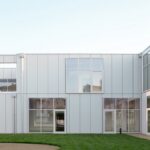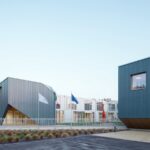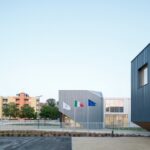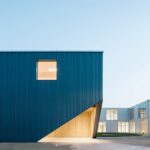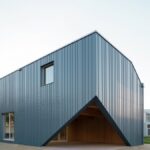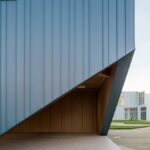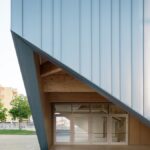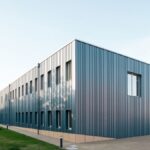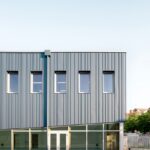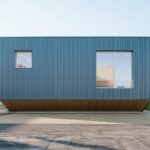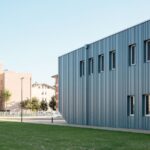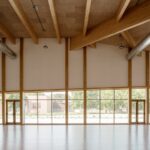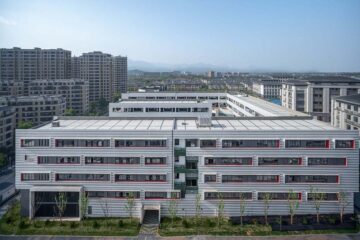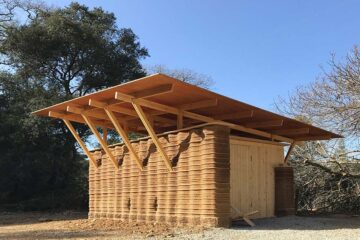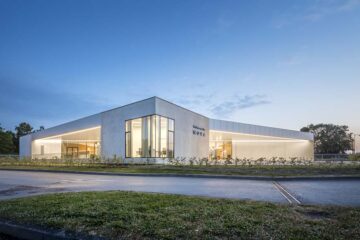Redefining Primary Education: Porto Potenza Picena Primary School by Settanta7
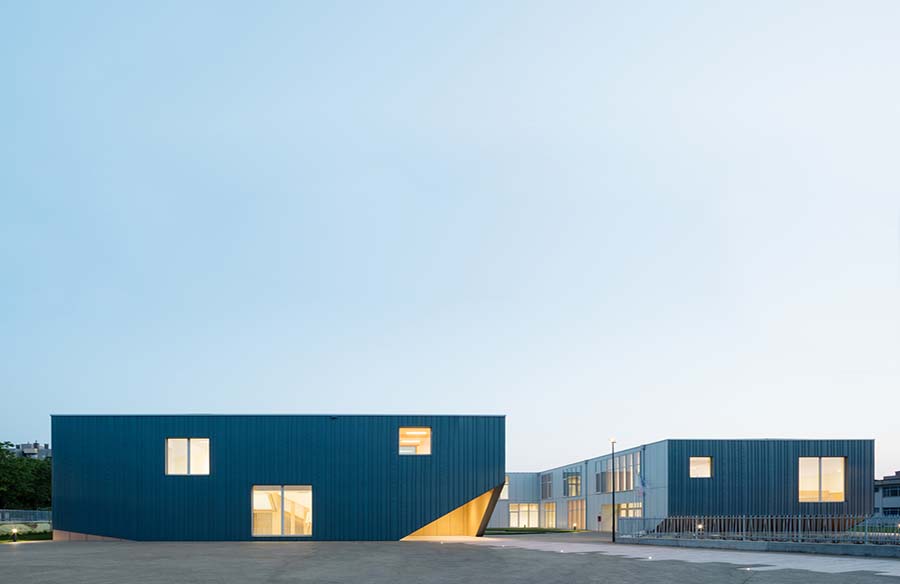
The Porto Potenza Picena Primary School project aimed to create an iconic, zero-maintenance architectural design that seamlessly integrates with the existing urban context. The primary focus was to develop a welcoming environment characterized by distinctive shapes and volumes. The result is a C-shaped building spanning two levels, featuring an internal courtyard designated as a playground for outdoor activities.
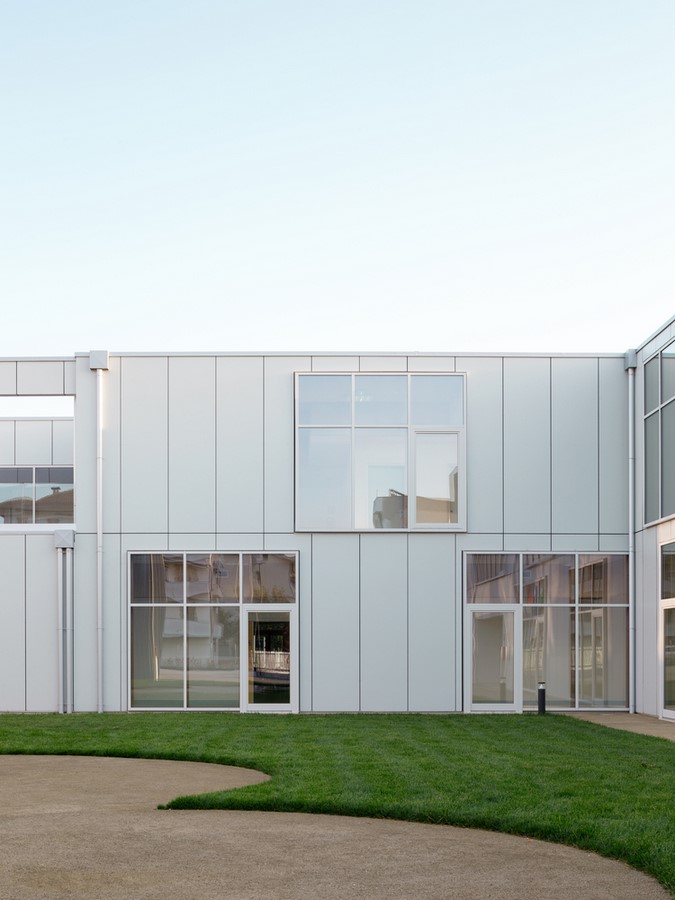
Harmonious Design Elements
The building’s volumes boast compact facades adorned with rhythmic wide and narrow openings facing the internal courtyard. This design choice fosters a direct connection to the outdoor garden, envisioned as an open-air laboratory and a fundamental space for student learning. Additionally, the connective space serves as an area for colder seasons, accommodating pedagogical activities and inter-cycle programs.
Optimal Classroom Layout
The classrooms, capable of accommodating up to 600 students divided into 24 classes, are strategically organized along the east and west branches to ensure optimal orientation. Meanwhile, the gym, cafeteria, and auditorium are situated in the northern section. Both classrooms and the auditorium feature sound-absorbent paneling, enhancing acoustics within the spaces.
Community Integration
The gym and auditorium are designed as spaces open to the city, accessible to external users via separate entrances. This integration with the community allows the northern branch of the school to be utilized 24/7 by external groups. The external covering, made of sustainable materials such as Zintek titanium zinc, contributes to the building’s eco-friendly profile, complemented by environmentally conscious materials like celenit, linoleum, xlam, and laminated wood.
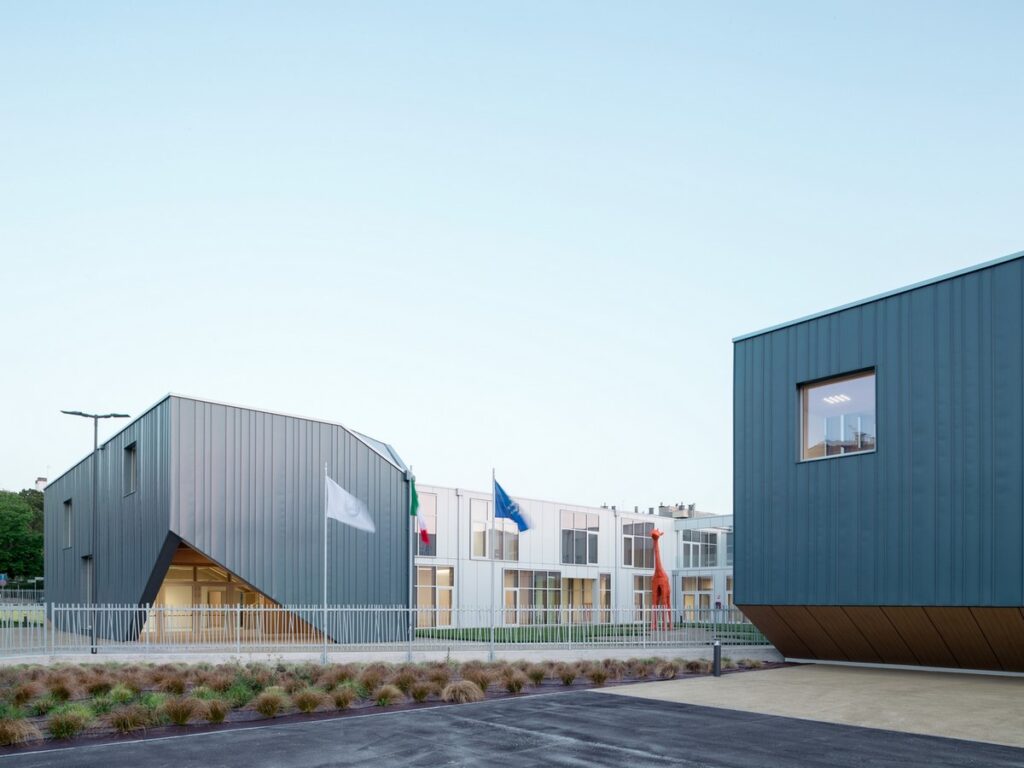
Innovative Construction Technology
The construction methodology employed for the wooden structure, utilizing a mixed framework (X-lam), resulted in a large, compact, and lightweight structure with excellent mechanical, thermal, and acoustic insulation properties. This approach not only enhances the comfort and well-being of occupants but also ensures low-energy consumption, aligning with the principles of bioclimatic architecture.
Vision for the Future
Selected as the inaugural phase of a comprehensive educational complex, the Porto Potenza Picena Primary School sets the standard for sustainable, innovative, and community-centric design. With plans for future expansion to include a secondary school and kindergarten, the project embodies a holistic approach to education and urban integration.

