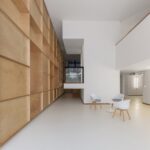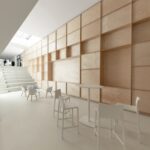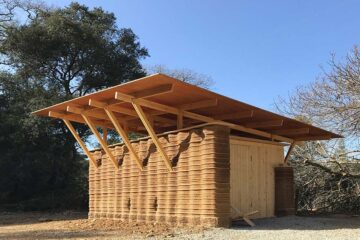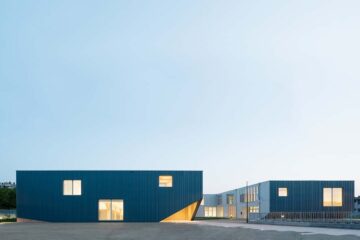Transforming Spaces: Omics Research Center by jaq
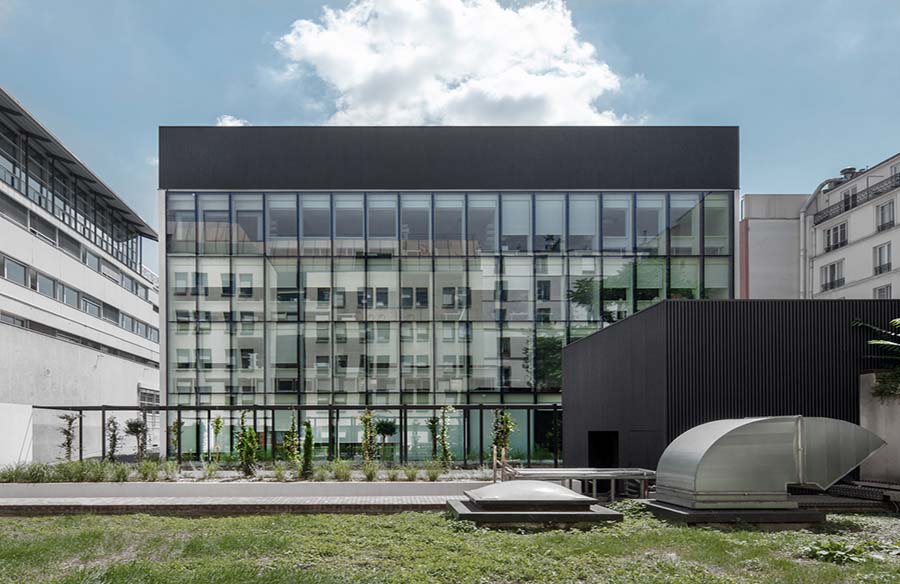
The Omics Research Center, designed by jaq, emerges from the fusion of two previously independent buildings: one overlooking Volontaires Street and the other situated on the Pasteur Institute campus in Paris. Originally, the street building housed student accommodations, while the campus building served other purposes.
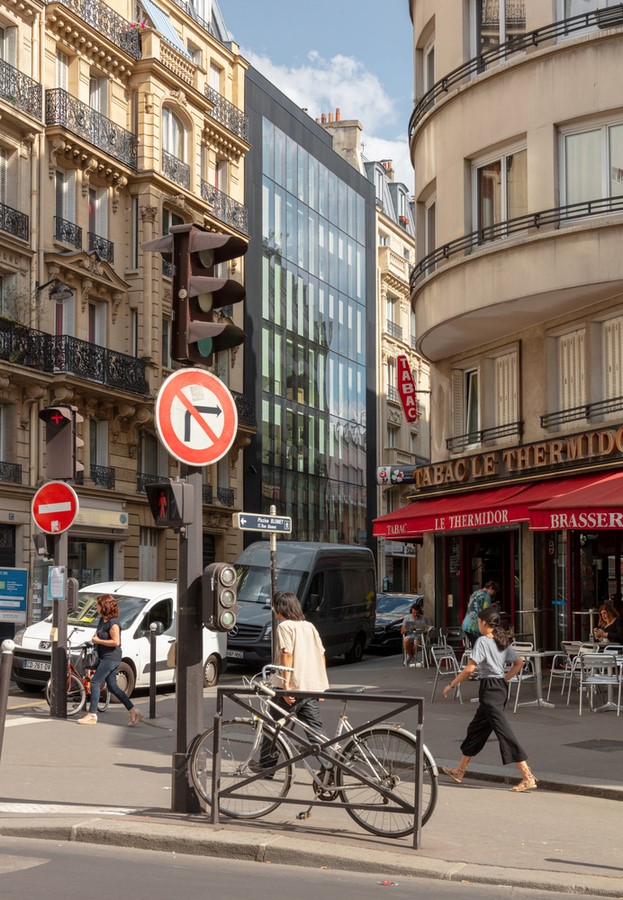
Street Building Revitalization
Constructed in the late 1990s, the street building featured small student rooms spread across nine levels. With limited openings and a floor height of only 2.40 meters, it posed challenges for redevelopment. To optimize the space, the interior was reconfigured, and the façades were completely revamped. A curtain wall and corrugated steel cladding now adorn the exterior, breathing new life into the structure.
Adaptive Reuse
Despite its constraints, the building was transformed into a hub for bioinformatics research. Offices and research laboratories now occupy over 3200 square meters of space, reflecting the adaptive reuse of the existing structure. The interior design balances functionality with aesthetics, creating a conducive environment for scientific inquiry and collaboration.
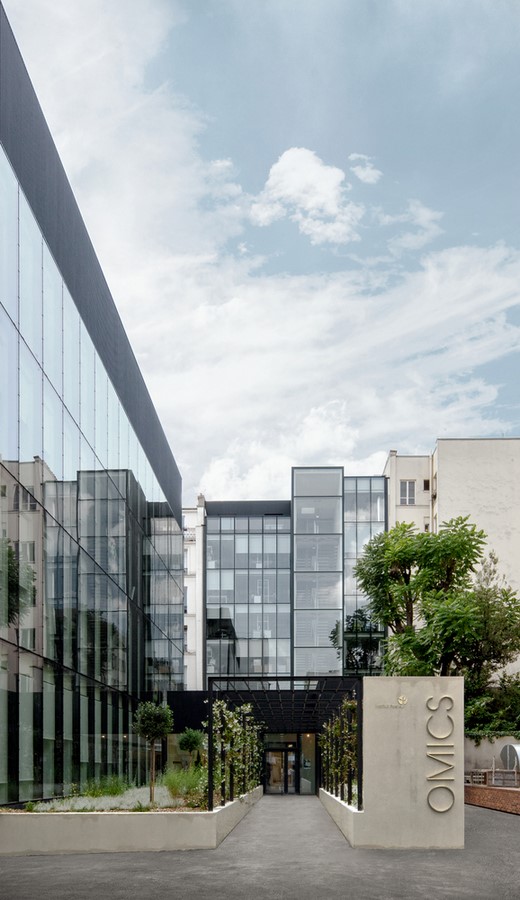
Conclusion
The Omics Research Center exemplifies the transformation of existing urban spaces into vibrant hubs of innovation. Through thoughtful redesign and adaptive reuse, jaq has revitalized two distinct buildings, uniting them into a cohesive facility for cutting-edge research in bioinformatics.







