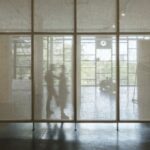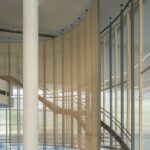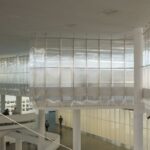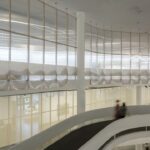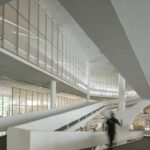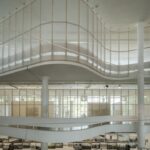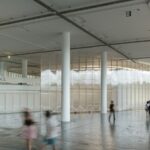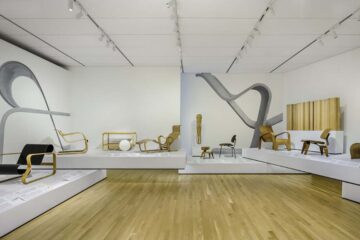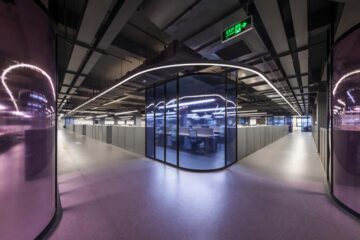Bridging Art and Architecture: Designing for the 34th Bienal de Arte de São Paulo
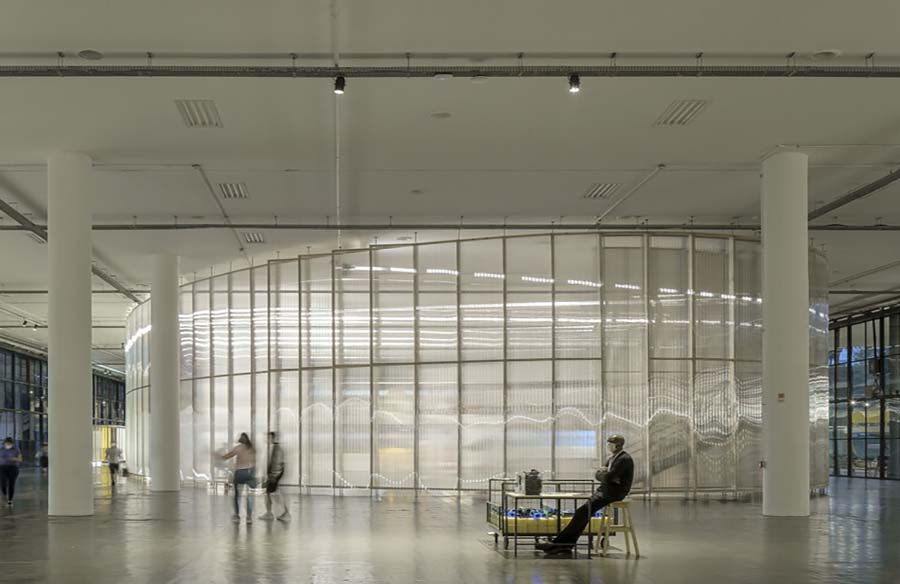
Reimagining Space: Reflecting on Curatorial Concepts
The architectural endeavor for the 34th Bienal de São Paulo prompted profound contemplation on the essence of the event and its thematic underpinnings. Rooted in the curatorial proposition of exploring relational dynamics, our design process was imbued with the ethos of facilitating dialogue and mediation in engaging with the world.
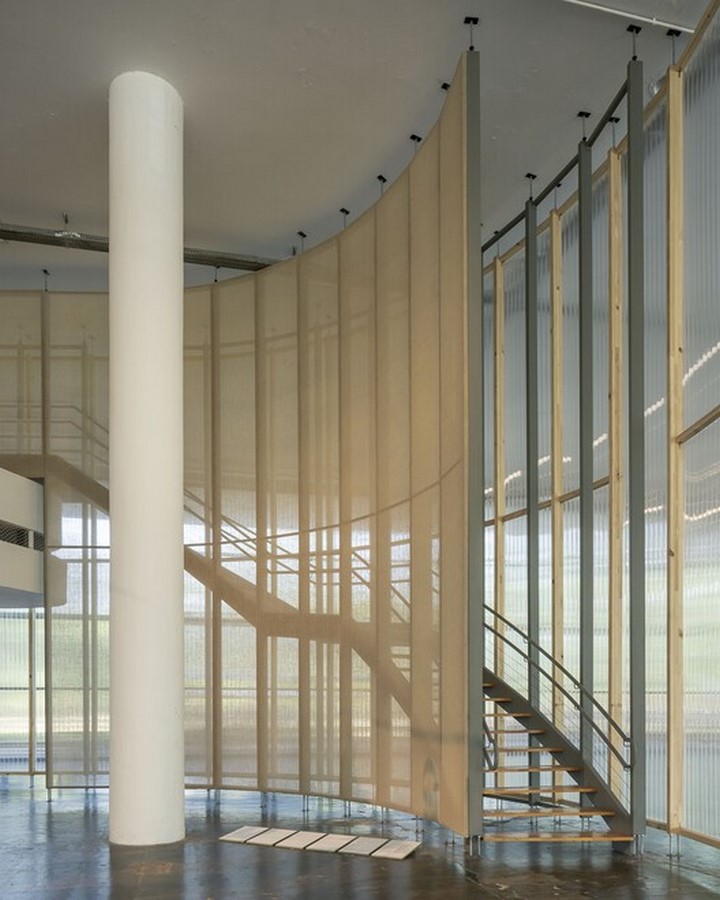
Confronting Monumentality: Navigating Architectural Scale
Central to our architectural intervention was the challenge of negotiating the monumental scale of the Bienal building, originally conceived to house the Palace of Industries. Spanning 250 x 50 meters, the pavilion’s vast horizontal planes and soaring volumes posed a dynamic backdrop for artistic engagement. Embracing its urban dimensions and architectural legacy, our approach aimed to establish harmonious relationships between the artworks, the pavilion, and the surrounding park.
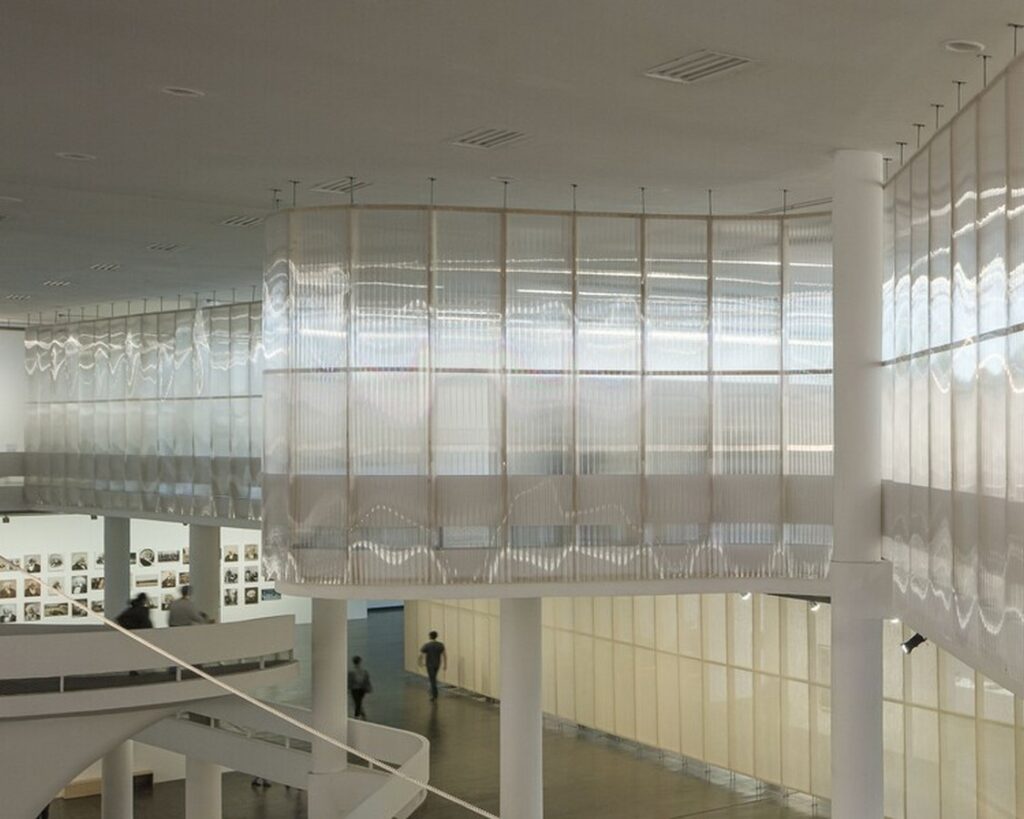
Intermediary Scale: Crafting Mediated Spaces
Drawing inspiration from the pavilion’s urban analogy, we envisioned intermediary structures dispersed throughout its floors, akin to city blocks. These galleries, characterized by diverse forms and materialities, served as conduits for curated experiences, offering flexibility in exhibition arrangements while fostering visual permeability and lighting modulation. Collaborating closely with Metrópole Arquitetos Associados, the meticulous exhibition design complemented our architectural vision.
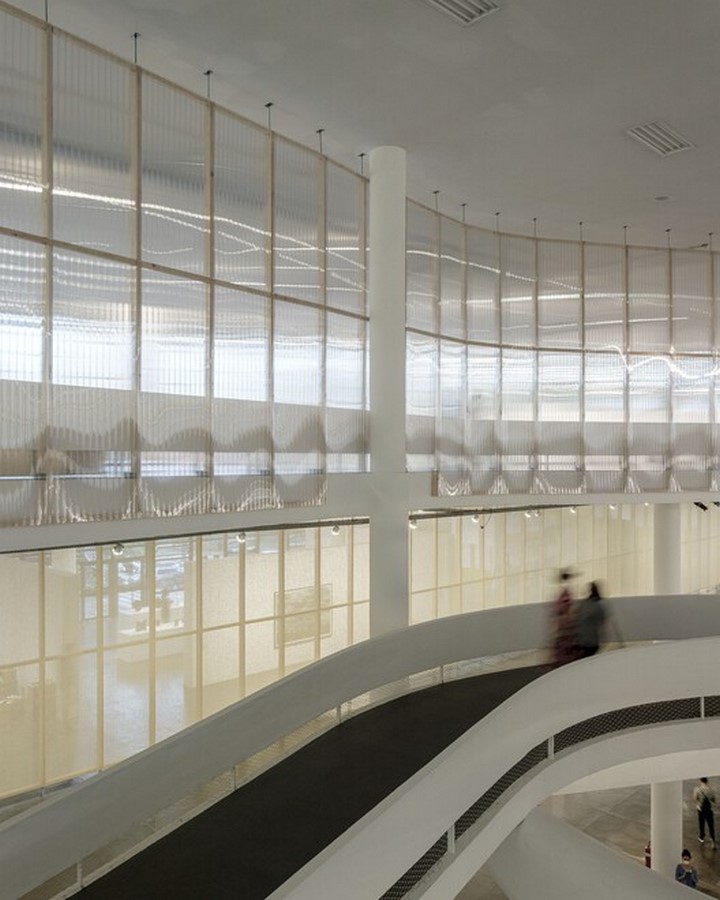
Innovative Construction: Blurring Boundaries with Light
In juxtaposition to the pavilion’s transparent facade, the galleries were conceived as luminous, prefabricated entities, constructed with lightweight materials and industrialized components. Juxtaposing jute fabric for organic filtration, alveolar polycarbonate for diffused illumination, and plywood for introspective settings, these partitions blurred boundaries between interior and exterior, redefining spatial experiences within the pavilion.
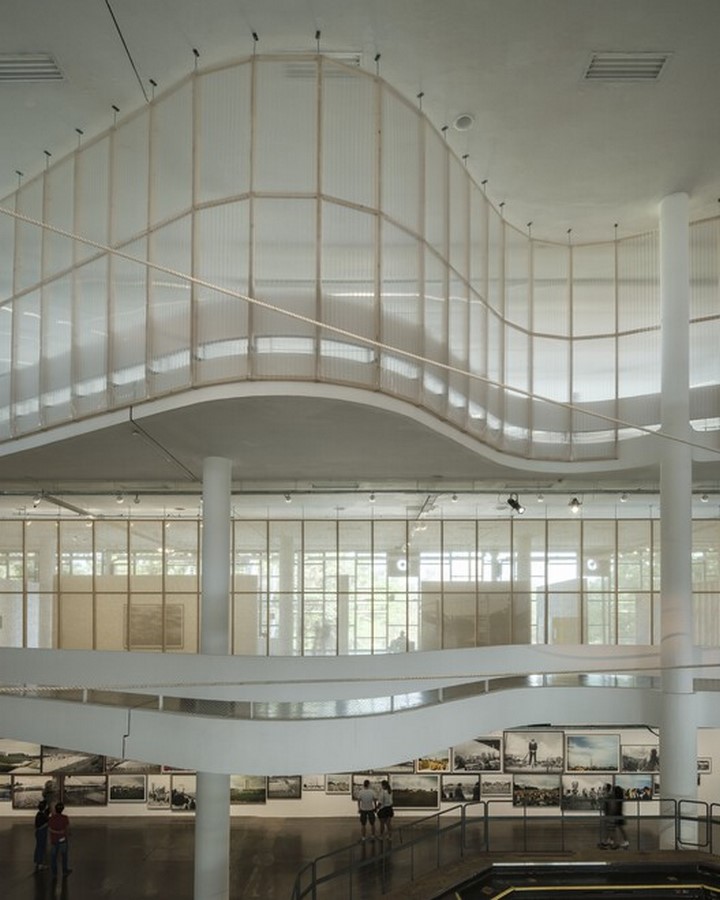
Urban Integration: Embracing Monumentality
In homage to Oscar Niemeyer’s original vision, the exhibition entrance was strategically positioned on the northwest face, adjacent to the marquise. Exuding monumental grandeur and spatial fluidity, the entrance not only welcomed visitors but also fostered community engagement, featuring amenities such as lockers, a bookstore, and an educational space, thereby enriching the dialogue between the pavilion and its urban context.
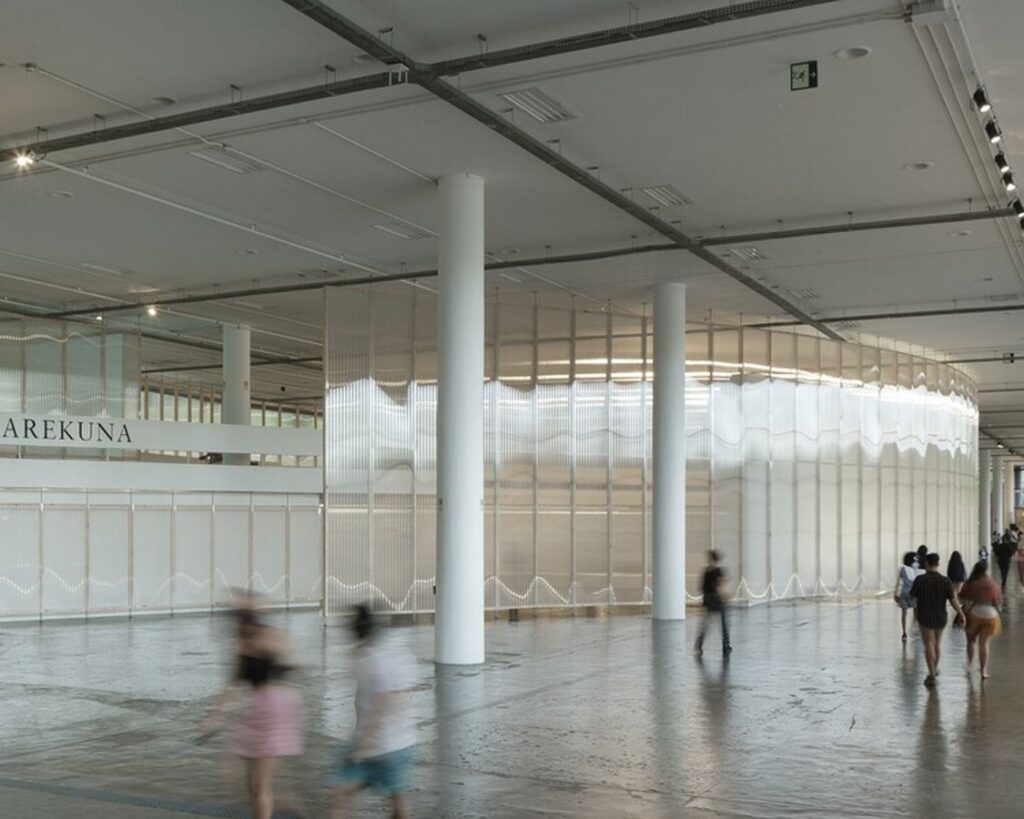
In essence, the architectural intervention for the 34th Bienal de Arte de São Paulo epitomized a symbiotic relationship between art and architecture, transcending physical confines to create immersive, transformative experiences for visitors and artists alike.

