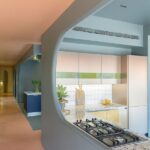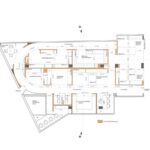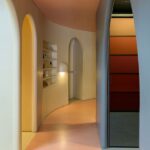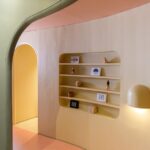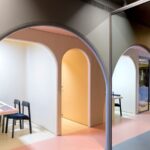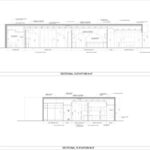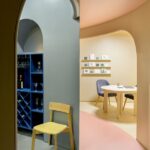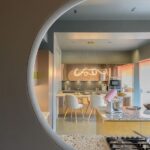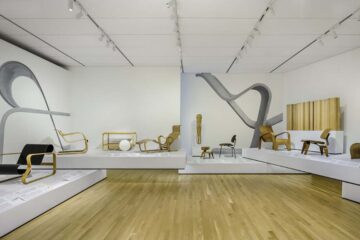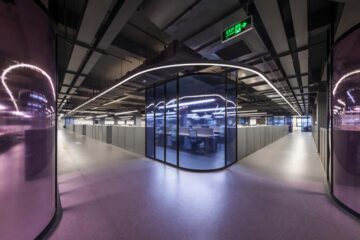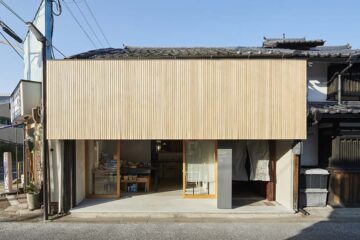Crafting Immersive Spaces Collins Experience Center by MuseLAB
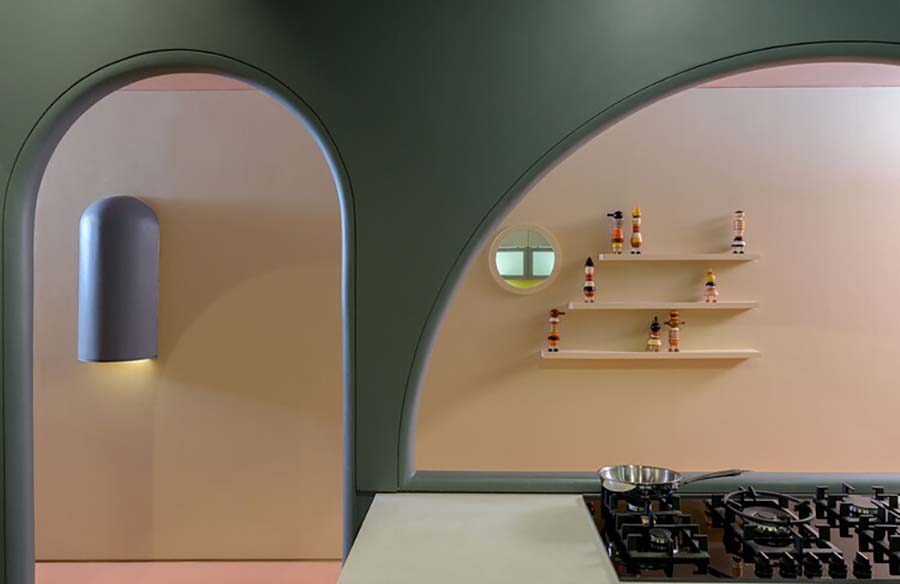
At the Collins Experience Center, designed by MuseLAB, the fusion of soft shapes and simple geometry creates a captivating environment tailored for the Collins India Modular Kitchen and Wardrobe Experience. The architects aimed to immerse visitors in a seamless journey where each product showcased within the space could shine individually while contributing to a cohesive whole.
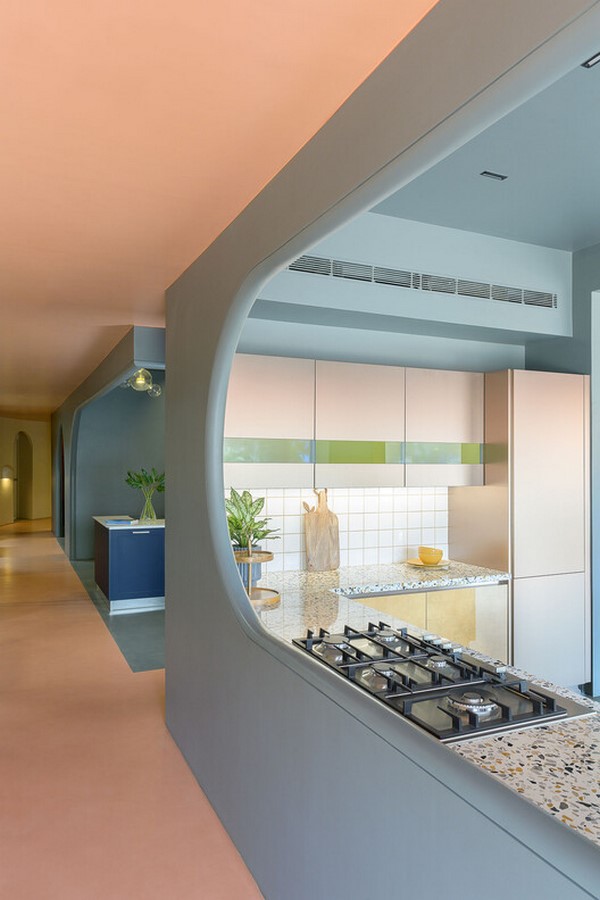
Gallery-Like Approach
The layout of the experience center is meticulously planned to offer a gallery-like experience. Each “cave” or space within the inner hall is carefully designed to highlight the unique features of the displayed products. This strategic arrangement allows for a comprehensive exploration of the offerings while maintaining an overall sense of harmony and coherence.
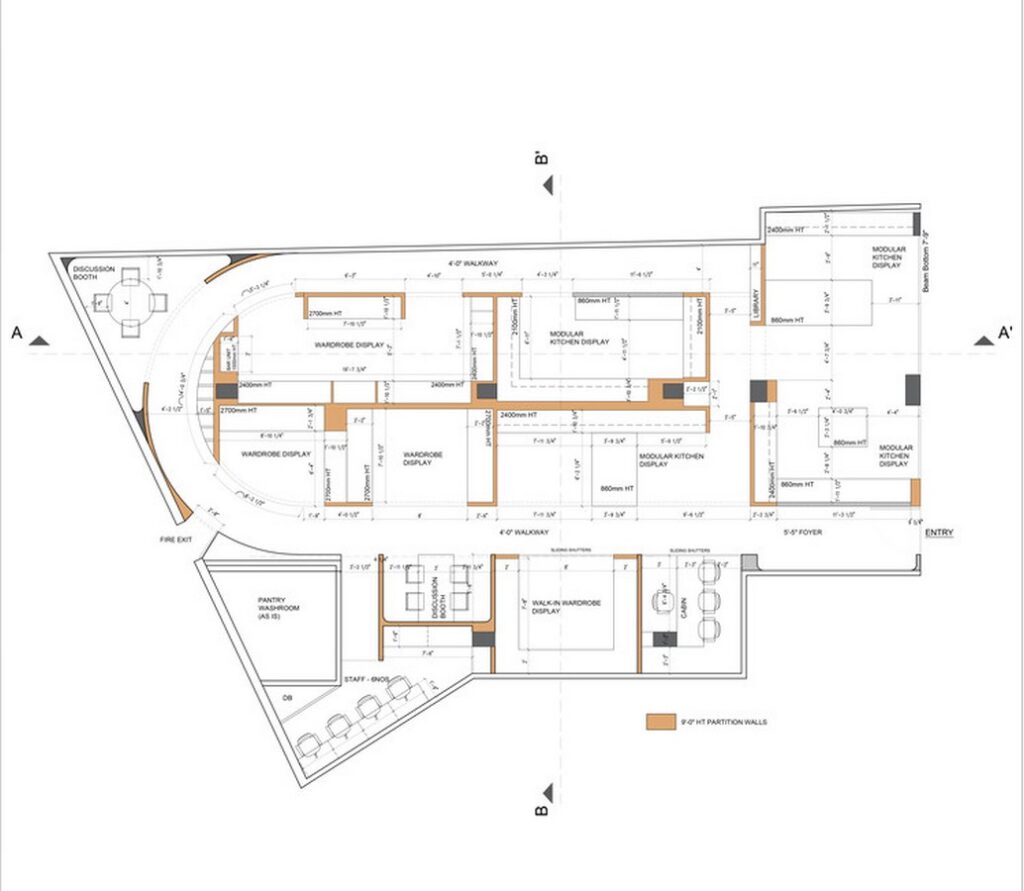
Distinct Functional Zones
Functionally, the gallery is divided into two distinct spaces: the inner hall and the outer shell. This division facilitates a seamless flow of movement and interaction for visitors, ensuring an optimized experience from start to finish. The architectural language of the space plays a pivotal role in delineating these zones while maintaining visual continuity.
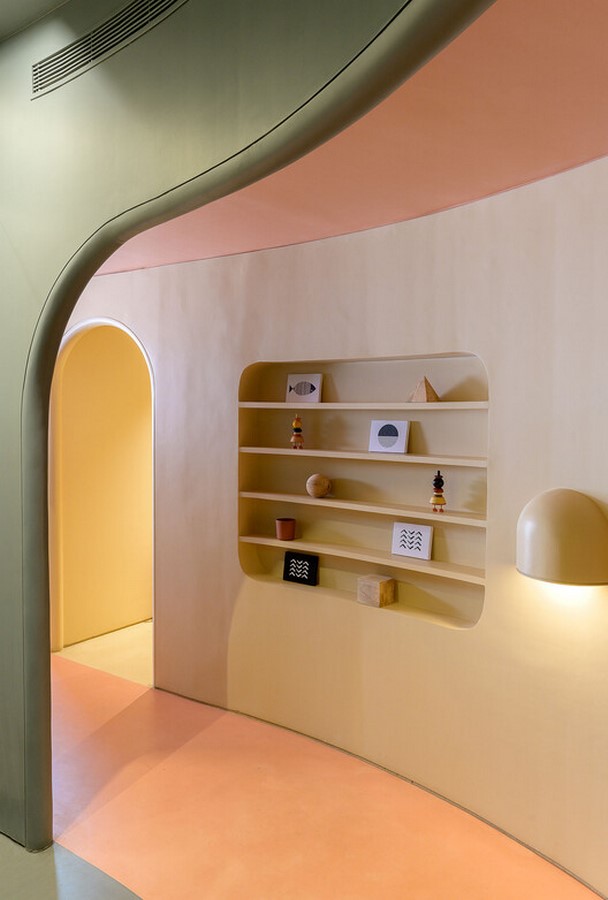
Overcoming Challenges
The design process for the Collins Experience Center presented numerous challenges for the architects. From understanding the constraints of modularity to curating a harmonious palette of colors, materials, and textures, every aspect required careful consideration. The goal was to create an experience center that defied expectations and embodied the essence of MuseLAB’s design philosophy.
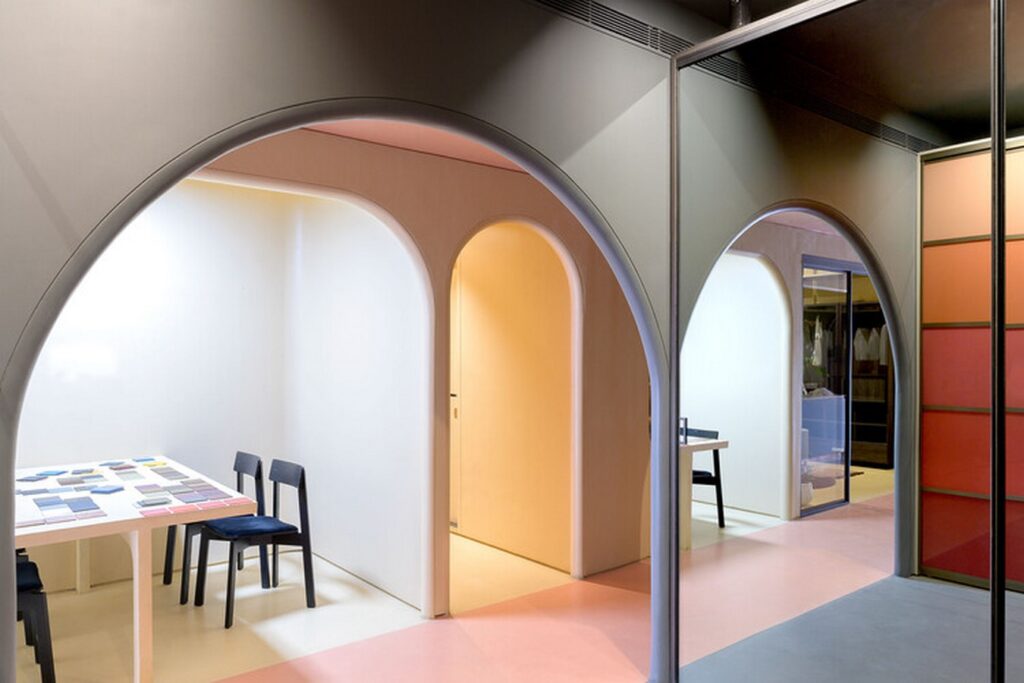
Thoughtful Palette Selection
A thoughtful approach was taken towards the color palette to evoke a sense of warmth and sophistication. Terracotta hues adorn the floor and ceiling, accentuating the central catwalk. Charcoal tones define the inner display areas, creating a dramatic backdrop for the showcased products. In contrast, the outer wing is bathed in a subtle nude color, adding depth and dimension to the space.
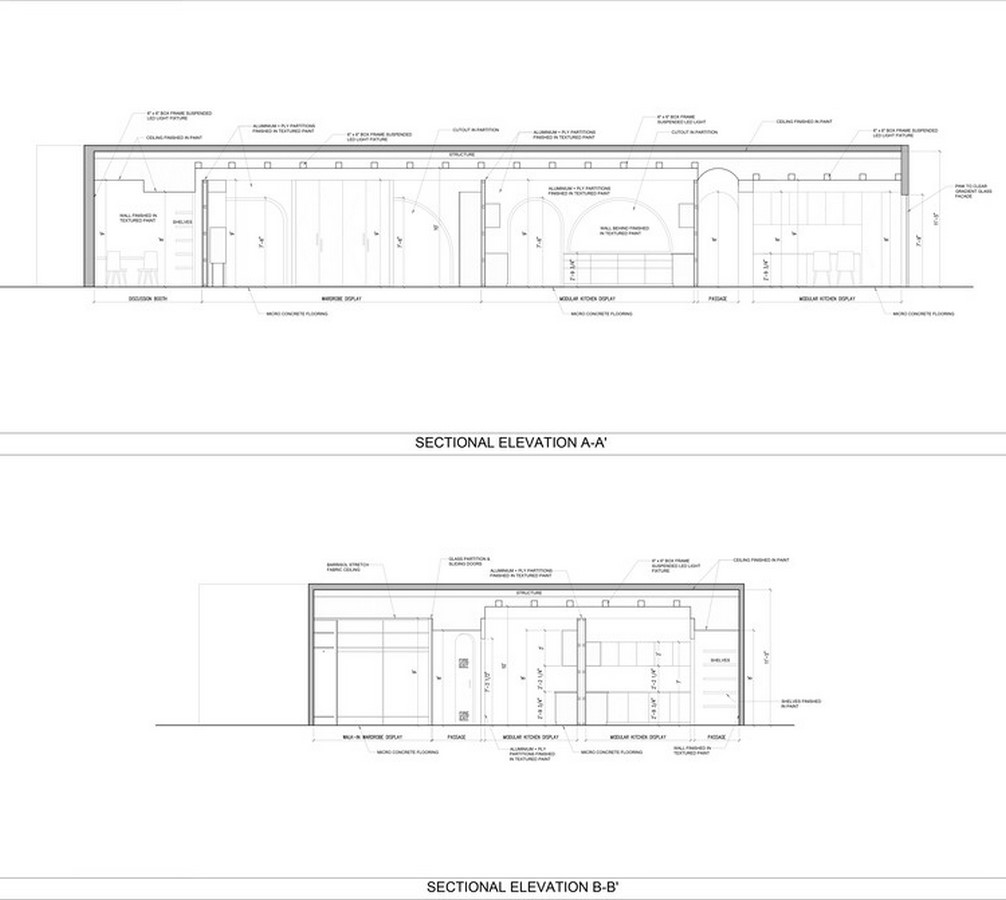
Unique Design Elements
The space is punctuated with niches for displaying material samples and color swatches, complemented by Stupa-like wall sconces that add a touch of elegance and intrigue. These design elements contribute to the creation of a truly unique and immersive experience, challenging traditional notions of kitchen and wardrobe storage.
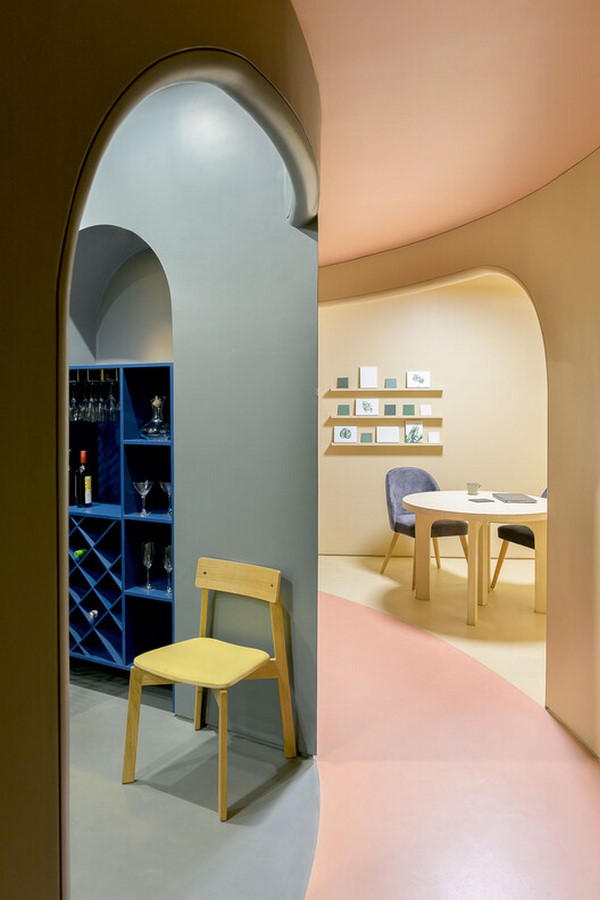
Conclusion: Redefining Experiential Design
The Collins Experience Center by MuseLAB is a testament to the power of thoughtful design in transforming functional spaces into immersive environments. By seamlessly integrating form and function, the center offers visitors a dynamic and engaging journey that transcends conventional expectations. It stands as a beacon of innovation and creativity, redefining the possibilities of experiential design in the realm of modular kitchens and wardrobes.

