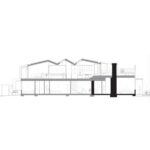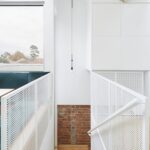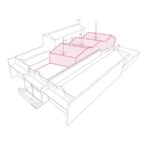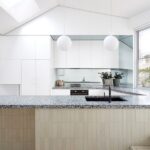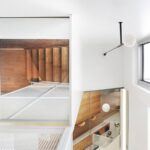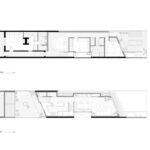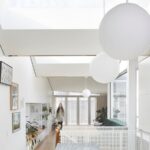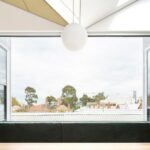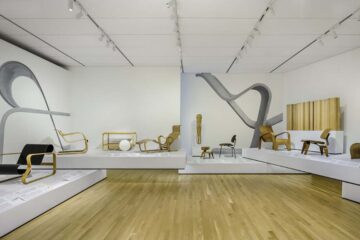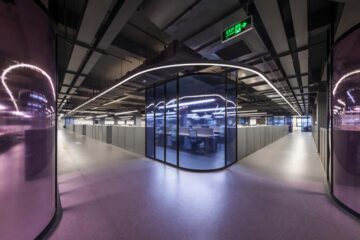Redefining Space The Upside Down House by Sibling Architecture
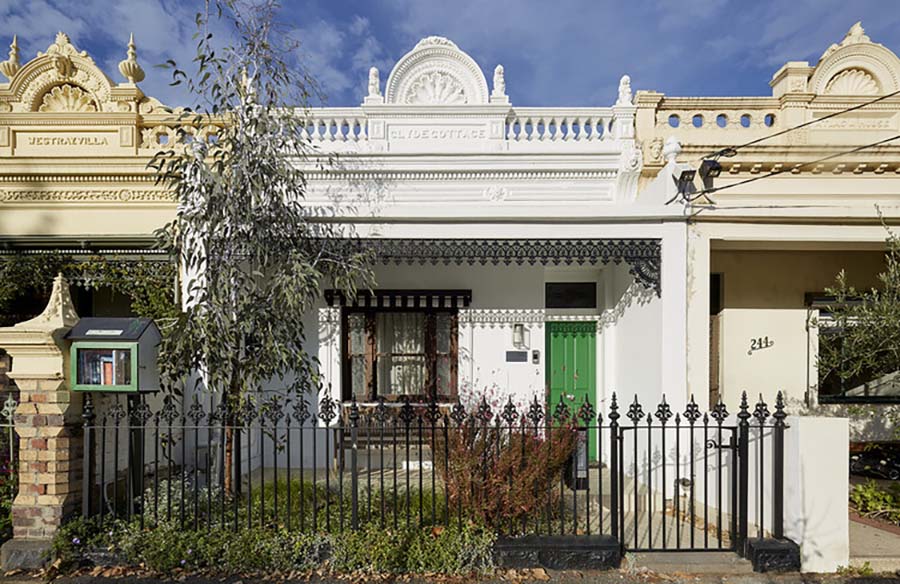
The Upside Down House, envisioned by Sibling Architecture, breathes new life into a single-story Victorian terrace to accommodate a growing family of four, including their beloved golden retriever, Daisy. This innovative project features an undulating roof design on the new first floor, adorned with expansive west-facing skylights that invite the ever-changing sky indoors.
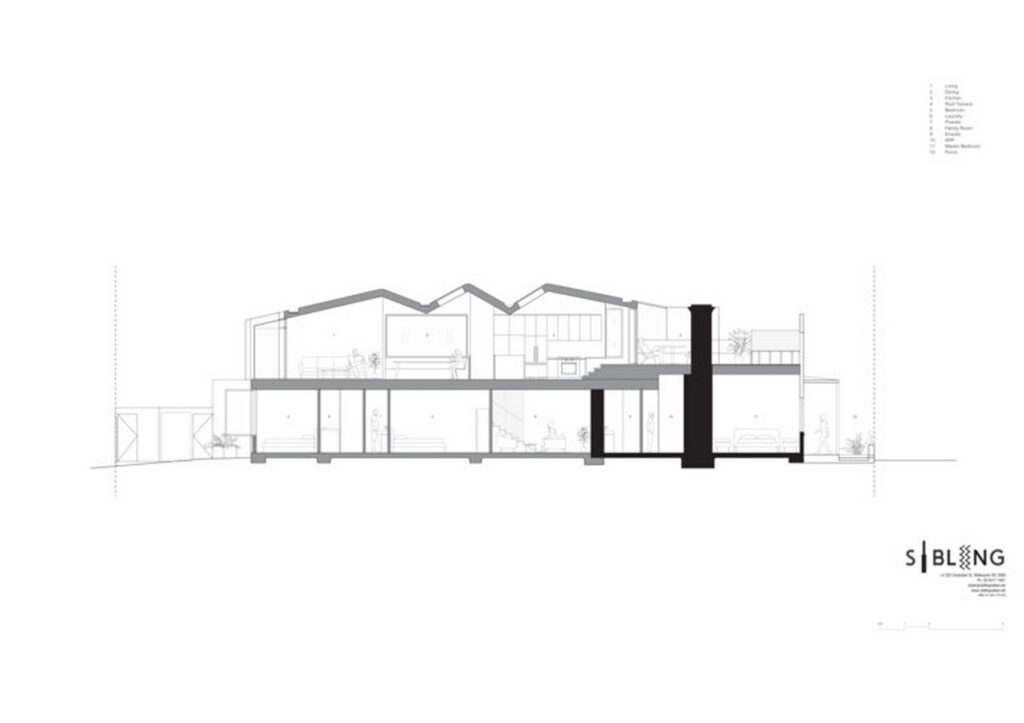
Harnessing Natural Light
At the heart of the Upside Down House lies a sculptural roof adorned with a golden and reflective ceiling lining. Serving as a giant heliostat, this unique feature channels natural light deep into the ground-level spaces of the existing terrace, creating a dynamic interplay of light and shadow. As inhabitants and pets traverse the space, their movements animate the house, reflecting glimpses of everyday life in a whimsical manner.
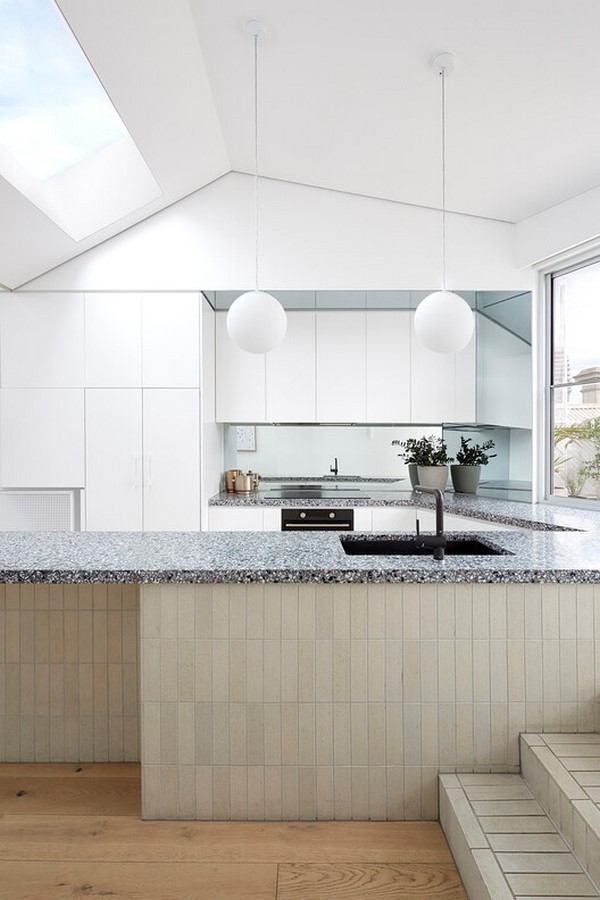
Playful Design Elements
The incorporation of gold accents throughout the home adds a playful touch, paying homage to the vibrant personalities of the homeowners. From reflective ceilings to custom screening on glazed surfaces, every design element serves a dual purpose, blending functionality with artistic expression.
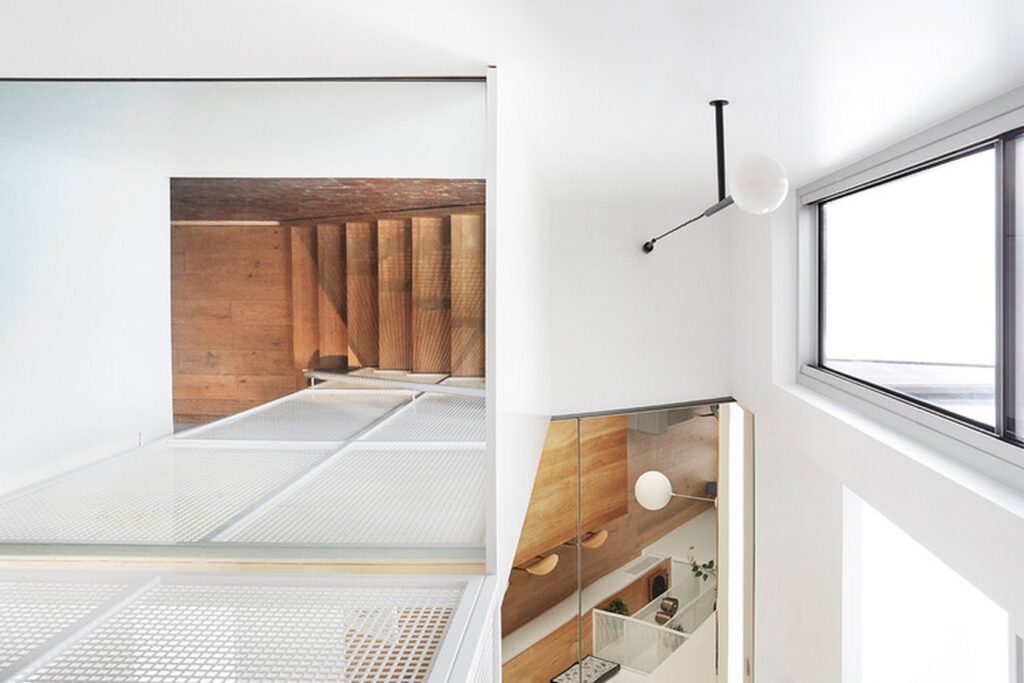
Maximizing Space and Privacy
Sibling Architecture’s design approach focuses on maximizing floor space while respecting the proximity of neighboring dwellings. Custom screening on glazed surfaces ensures privacy for both residents and neighbors without compromising on natural light intake. Large south-facing windows and a terrace offer panoramic views of the city skyline and neighboring rooftops, seamlessly integrating the indoors with the outdoors.
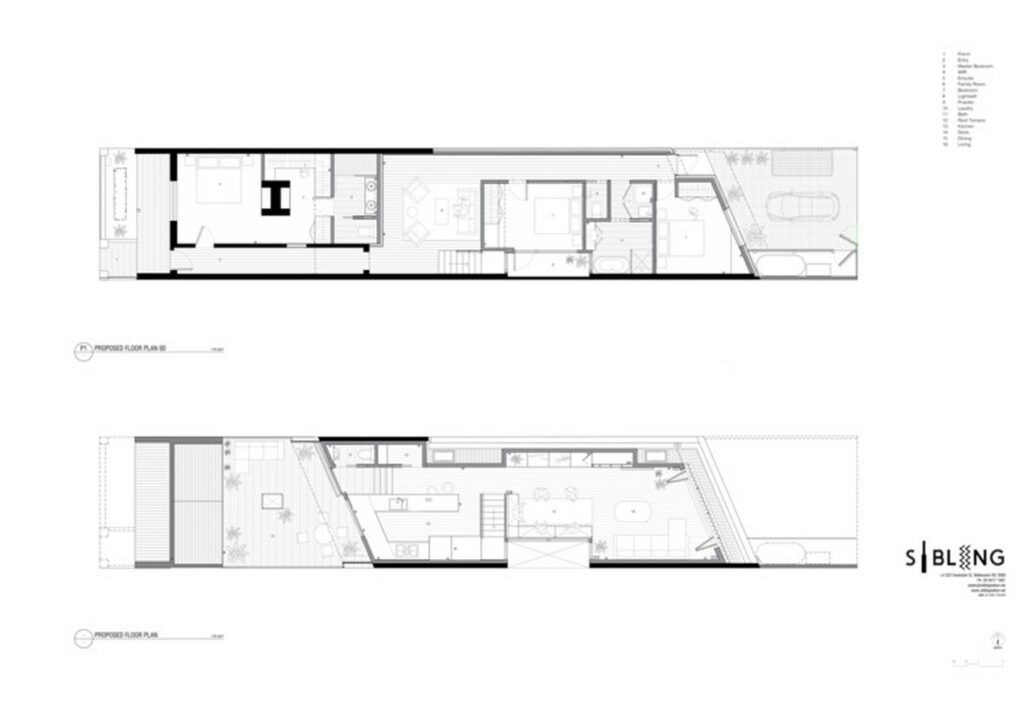
Connecting with the Community
A new roof terrace at the front of the house extends the living space outward, fostering a sense of connection with the vibrant street below. Anchored by a stunning existing brick chimney, the terrace serves as a focal point, providing residents with a unique perspective of Carlton North’s rich heritage.
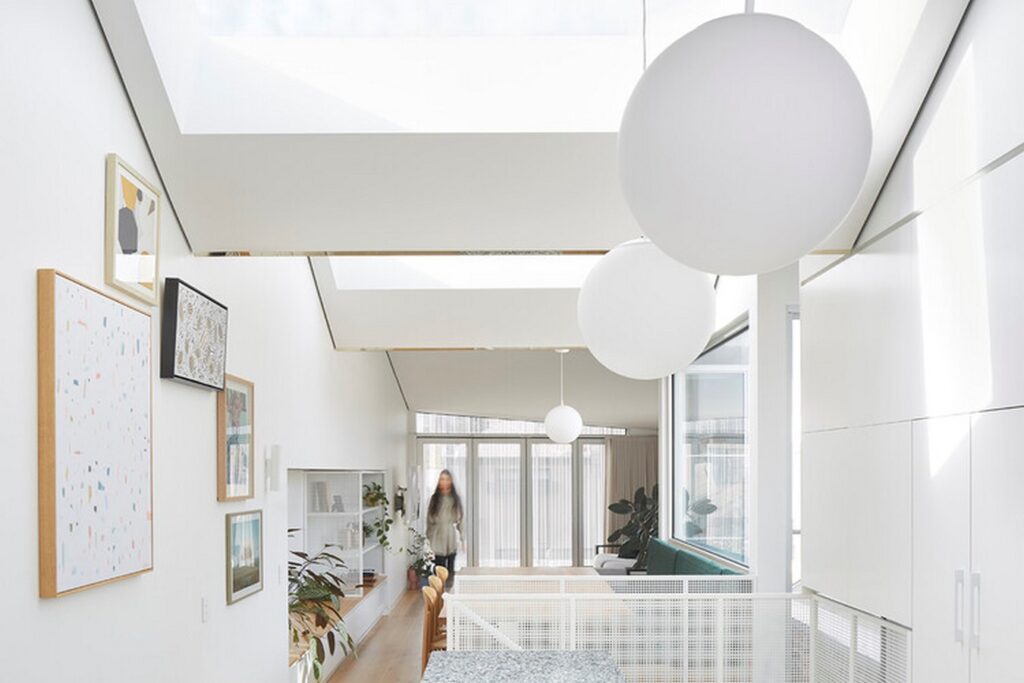
Conclusion
The Upside Down House stands as a testament to Sibling Architecture’s innovative design philosophy, blending contemporary aesthetics with functional living spaces. By harnessing natural light, incorporating playful design elements, and fostering a sense of community, this project redefines the concept of modern urban living.

