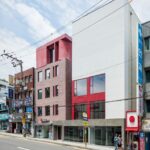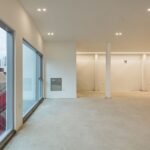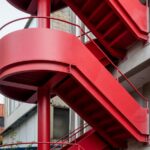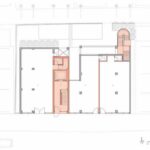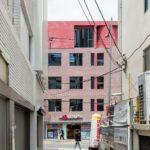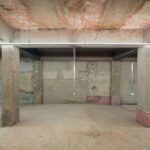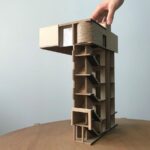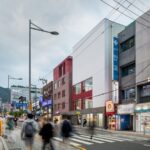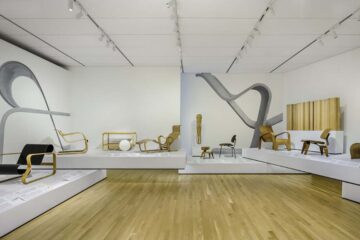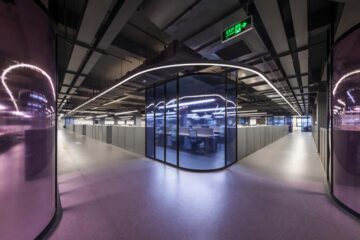Rethinking Urban Architecture Re-interpret Commercial Building by AGIT STUDIO

Nestled in the bustling commercial street of the University district within the dense old downtown, the ‘Re-interpret’ project emerges as a beacon of innovation. Offering a fresh perspective, it infuses character into an otherwise nondescript row of buildings adorned with commercial signage. ‘Project Re-interpret’ is a transformative endeavor, merging and extending two 40-year-old buildings into a cohesive unit.
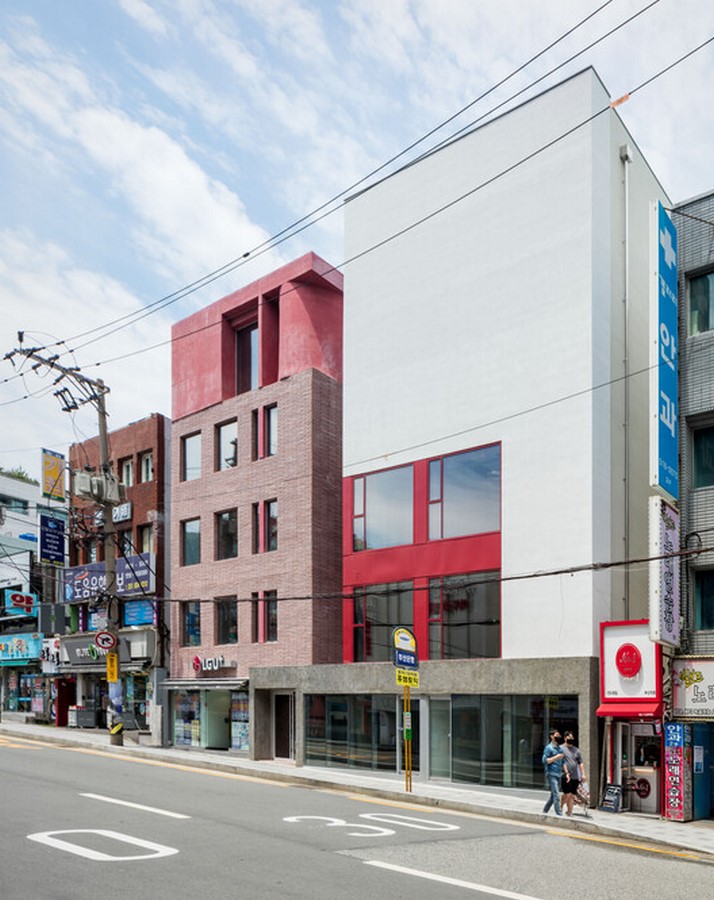
Unifying Elements: The Red Concrete Core
At the heart of the project lies a striking red concrete core, penetrating through the existing structures to seamlessly unite them. This vertical core houses essential service elements such as elevators and staircases, serving as a new architectural focal point. Externally visible, it symbolizes the integration of the two buildings while efficiently distributing structural loads across the extended floors.
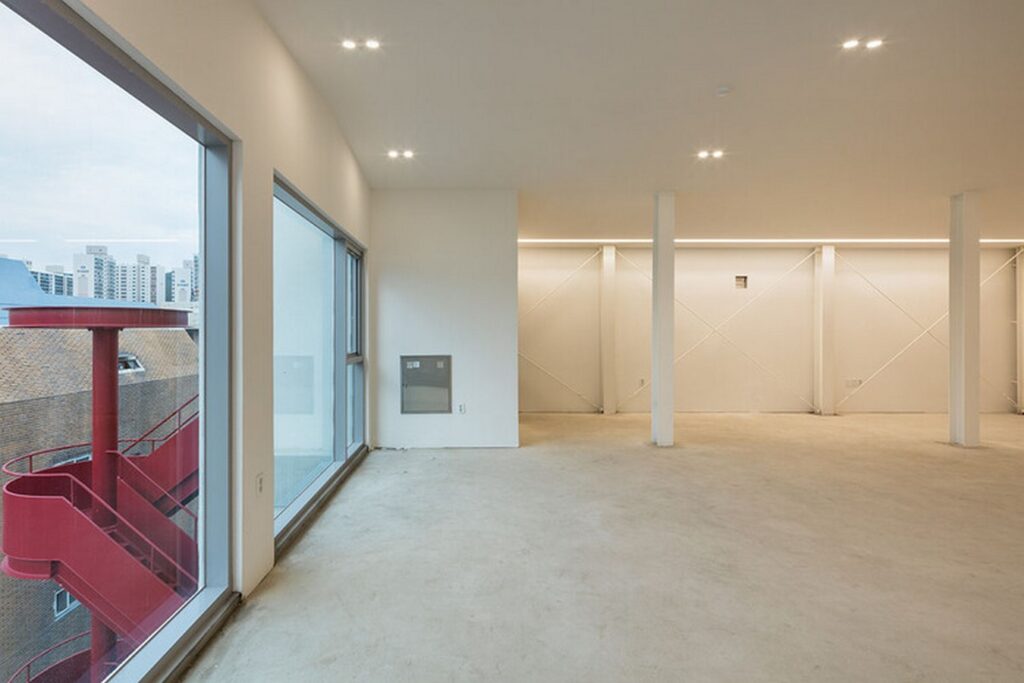
Contrast and Harmony in Design
The juxtaposition of solidity and lightness defines the architectural composition. The robust red concrete core contrasts with the airy white facade, punctuated by sleek metal elements and expansive windows. A connecting passage bridges the two structures, enhancing visual continuity while accentuating their distinct identities. The prominent red steel staircase, extending outward, not only serves as a functional element but also revitalizes the neglected alleyway, adding vibrancy to the surroundings.
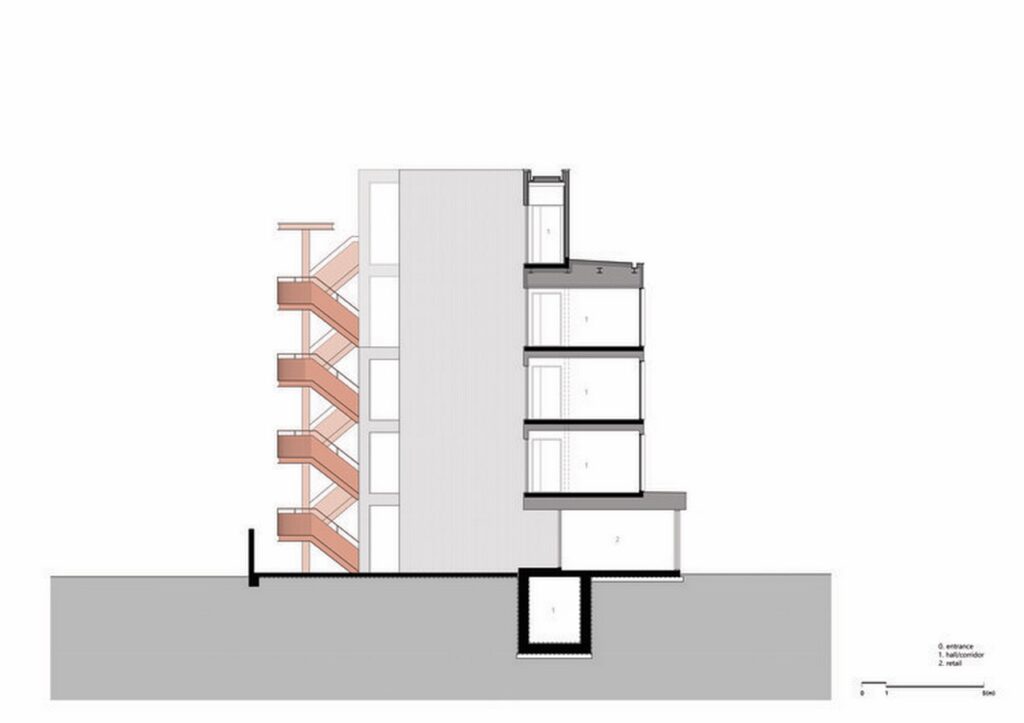
Harmonizing Structure and Material
AGIT STUDIO employs a thoughtful blend of wet and dry construction methods to renovate each building. The innovative use of the red concrete core minimizes structural challenges, allowing for the extension of the opposite side with a steel frame structure. This strategic approach ensures both contrast and balance, revitalizing the urban fabric while preserving its original scale and rhythm.
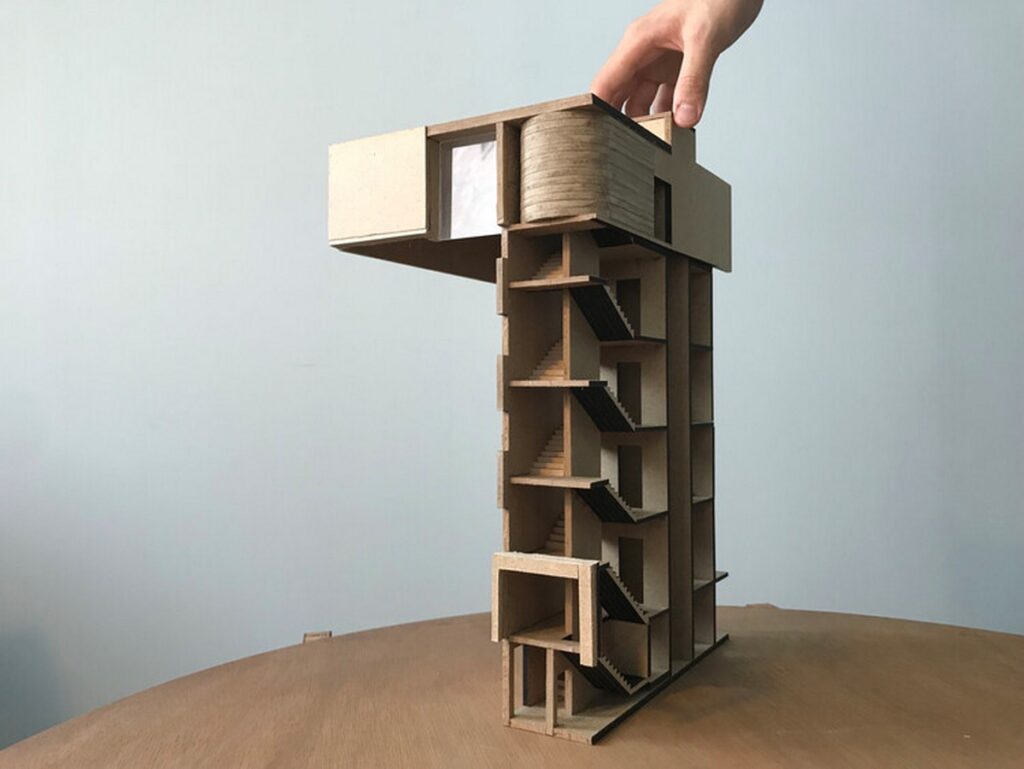
Urban Regeneration Through Architecture
The project’s architectural interventions transcend mere functionality, offering a nuanced response to urban challenges. The revitalized back yard and striking red external staircase breathe new life into the neighborhood, transforming neglected spaces into vibrant urban nodes. Through careful consideration of form, materiality, and function, ‘Re-interpret’ redefines the urban landscape, inviting pedestrians to rediscover the city with fresh eyes.

