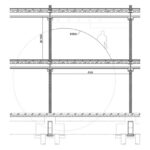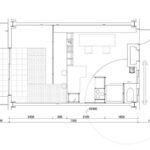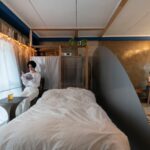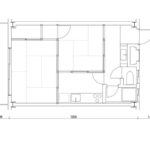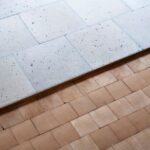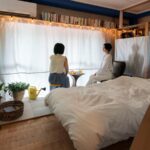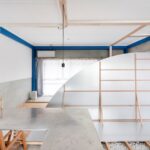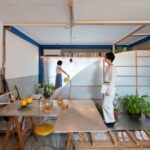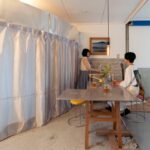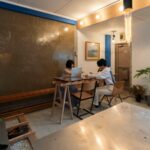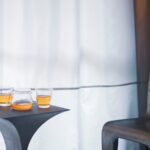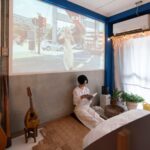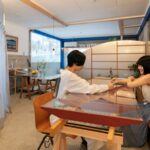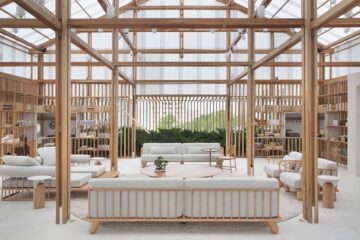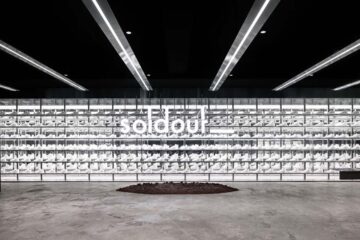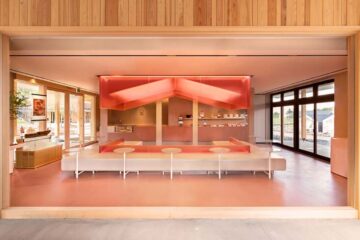Reimagining History FACTORESIDENSE by Keisuke Kawabe Architecture Office
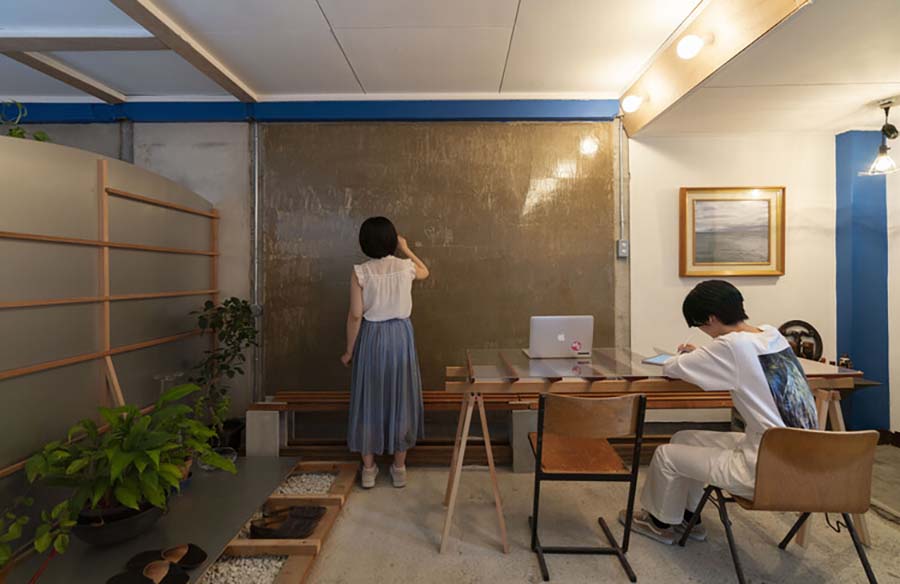
Embracing Heritage
The renovation project of the FACTORESIDENSE, a steel-structured old building, aimed to breathe new life into a structure with a rich history. Built 45 years ago in Minato ward, Nagoya, Aichi prefecture, Japan, this project sought to blend residential and industrial elements seamlessly.
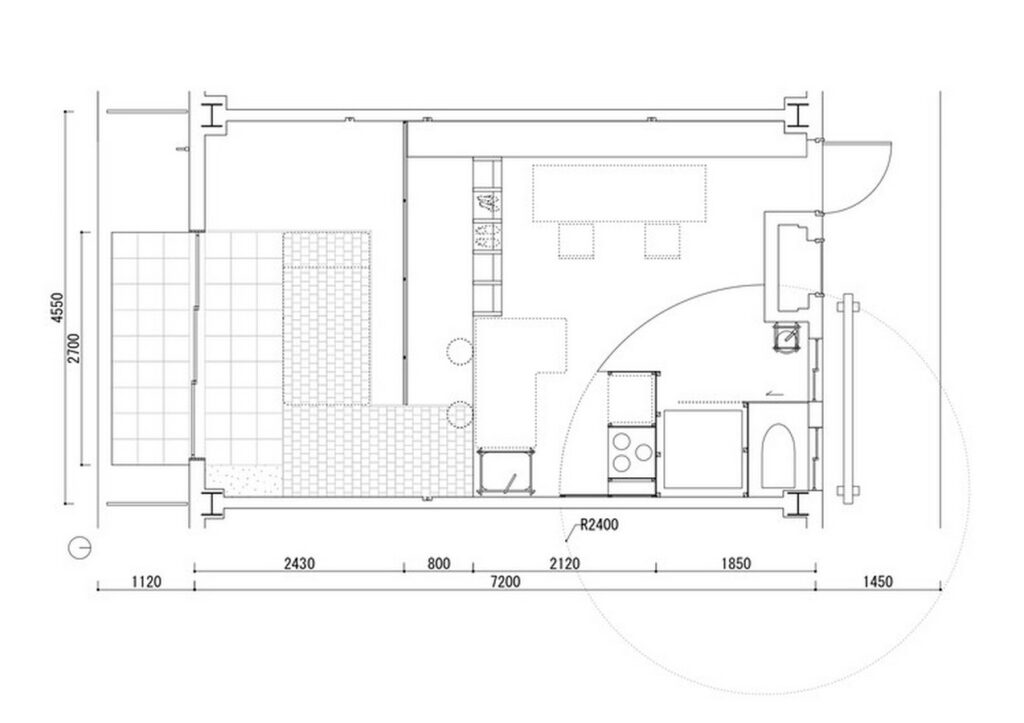
A Fusion of Functions
The name “FACTORESIDENSE,” a fusion of FACTORY and RESIDENCE, reflects the dual purpose of the space. Serving as both living quarters and creative studios for various offices, the building occupies a unique niche in a mixed housing and industrial area. Drawing inspiration from the local context, the design seamlessly integrates the interior with its surroundings.
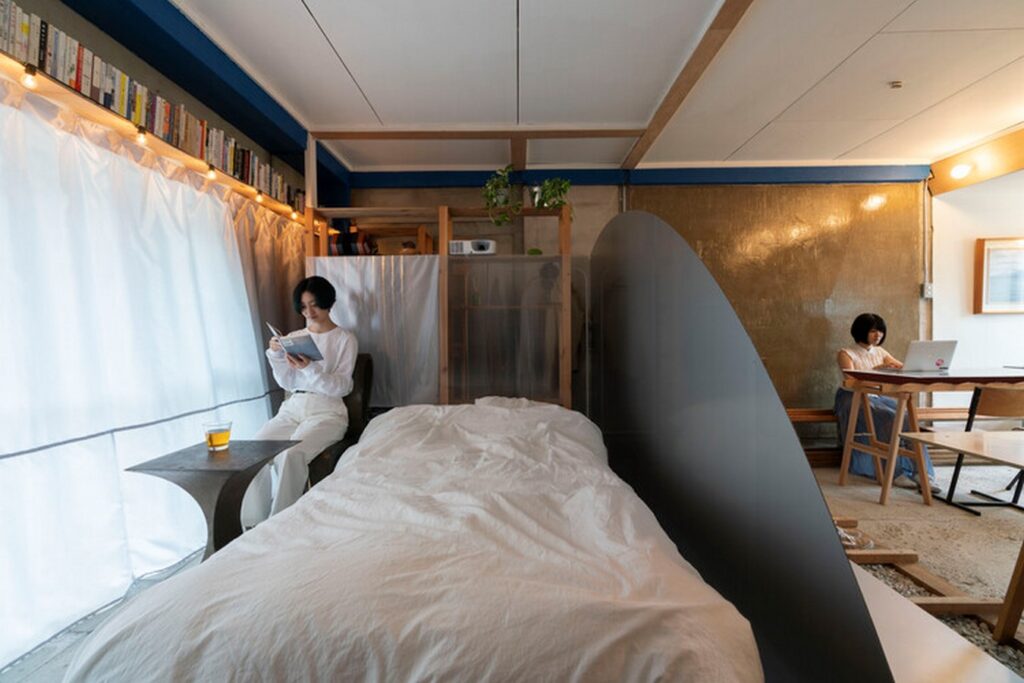
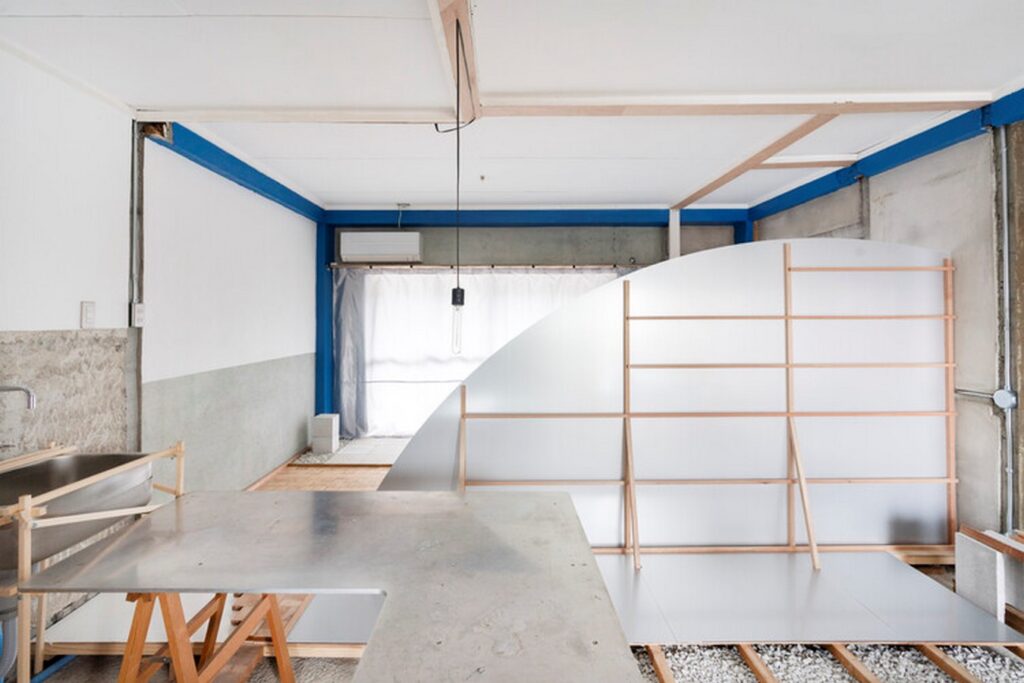
Nod to Tradition
Every detail of the renovation pays homage to the heritage of the area. From the blue-painted columns and beams symbolizing the expansive sky and harbor views to the choice of materials reminiscent of the industrial landscape, every element tells a story of the region’s past and present.
Material Exploration
Materials were carefully selected to reflect the industrial character of the neighborhood. Aluminum composite panels, stainless steel, metal-deposited curtains, and furniture crafted by ironworkers contribute to the rugged aesthetic of the space. Even reclaimed building materials were repurposed, adding a layer of authenticity to the design.
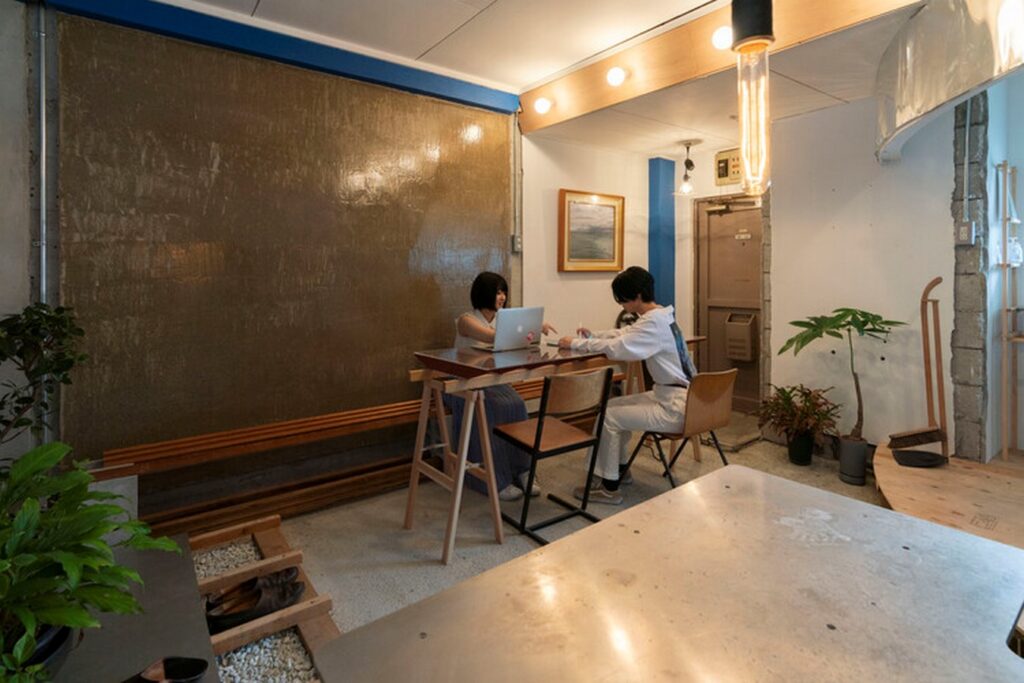
Celebrating Heterogeneity
During the demolition process, unexpected architectural features emerged, adding to the building’s charm. Small niches, texture changes, and ceiling steps were embraced, creating a heterogeneous space filled with character. This diversity was accentuated by the insertion of large geometries, subtly dividing the space while maintaining its cohesive feel.
Harmonizing Form and Function
Two large geometries—a planar arc and an elevational arc—were introduced to enhance the spatial experience. The arc-shaped aluminum wall gently defines the studio space, creating a sense of continuity and flow. Natural light floods the interior, while a gentle breeze adds to the ambiance, creating a space that is both functional and inviting.
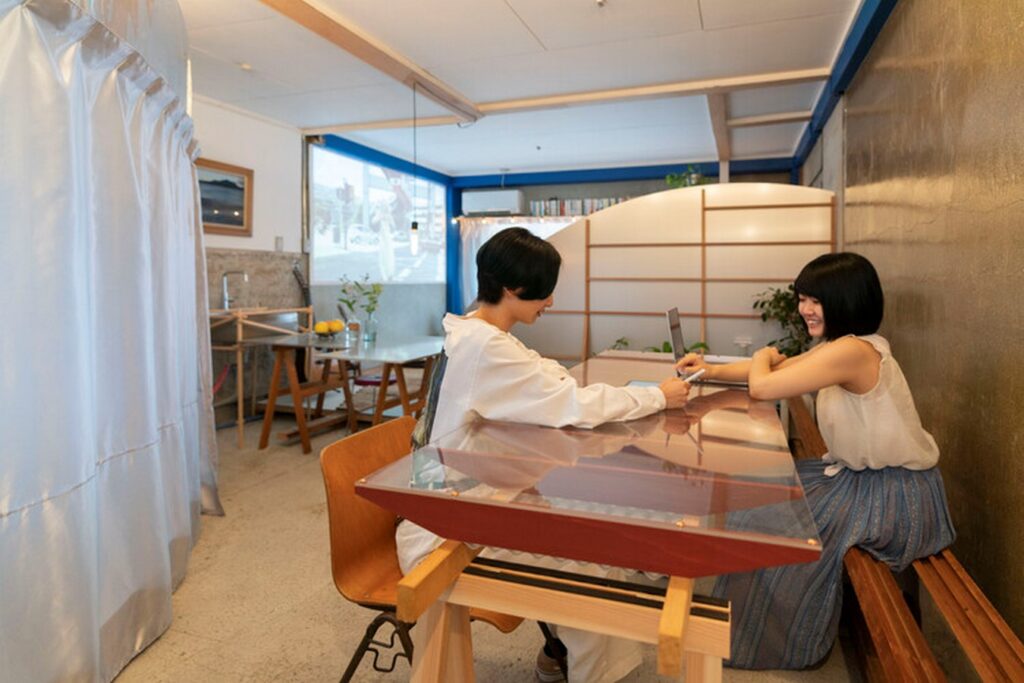
Conclusion
FACTORESIDENSE stands as a testament to the power of adaptive reuse and thoughtful design. By honoring the building’s history and embracing its industrial roots, Keisuke Kawabe Architecture Office has transformed a once-dilapidated structure into a vibrant hub of creativity and innovation.

