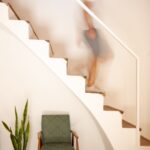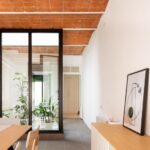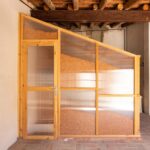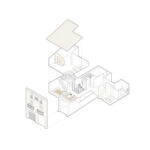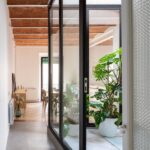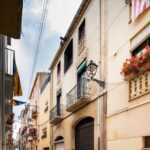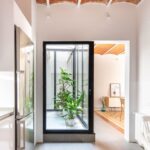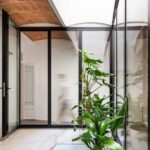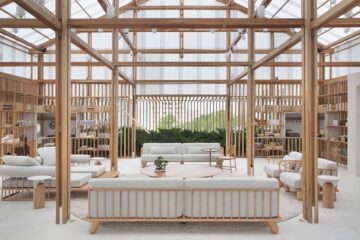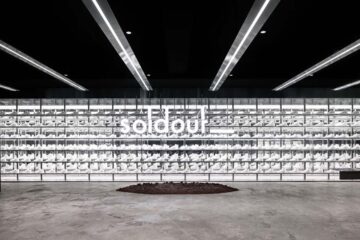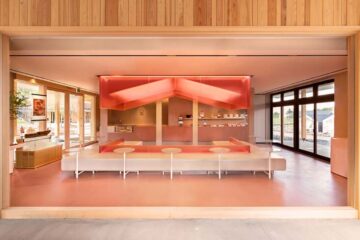Revitalizing Historical Architecture The Transformation of HOUSE FB
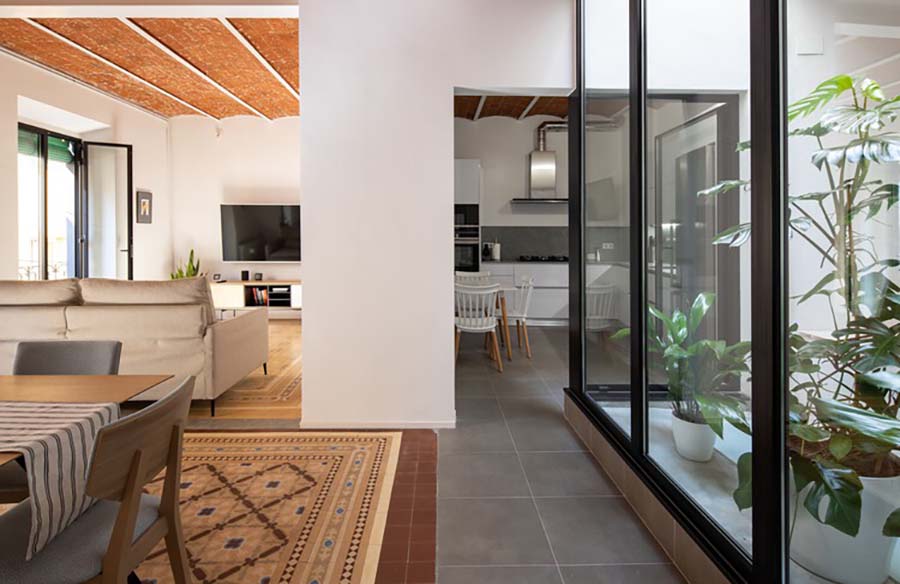
Introduction
The collaborative efforts of Gallego Arquitectura and Vniubo Arquitectura have breathed new life into the historical edifice known as HOUSE FB. Situated within the quaint confines of the old town center, this multi-family building, dating back to the pre-1900 era, presented a canvas ripe for renovation. The intricate amalgamation of antiquated dwellings, characterized by complex geometries, provided a unique challenge and opportunity for architectural innovation.
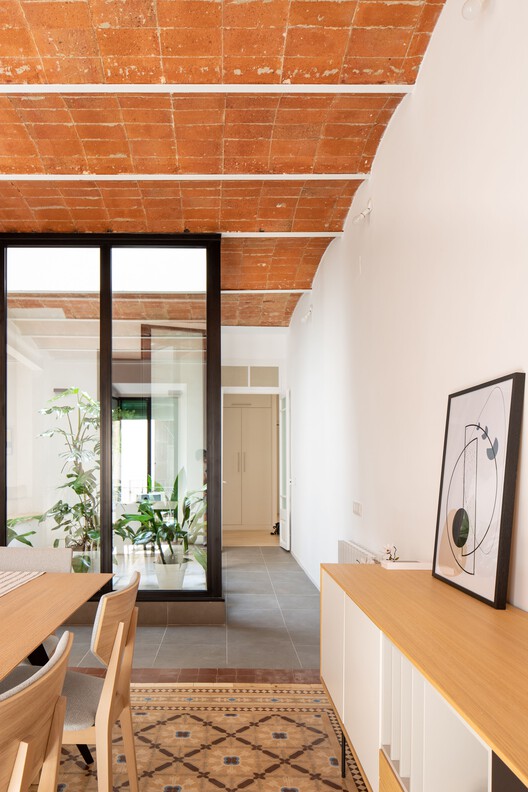
Unveiling the Architectural Intervention
The intervention spans multiple floors of the structure, with particular emphasis on the first floor. This L-shaped space, resulting from the fusion of two distinct dwellings from disparate epochs, is seamlessly connected by an interior courtyard. This thoughtful design element facilitates the integration of day and night programs, fostering a harmonious living experience. Additionally, the ground floor accommodates a car park, while the first floor houses the attic, serving as functional extensions of the living space.
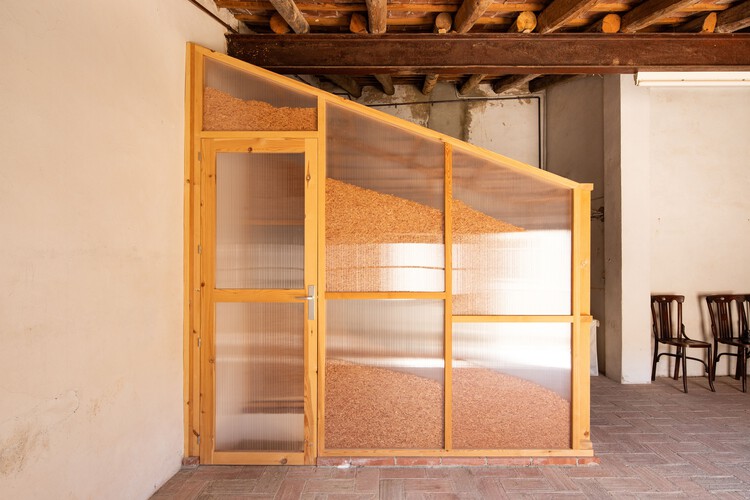
Division and Illumination: A Design Philosophy
Central to the architectural proposition is the delineation of two distinct zones: the day area and the night zone. These segments are ingeniously crafted to form a well of light, obviating the need for conventional corridors and fostering fluid spatial transitions. The intervention skillfully marries original materials with contemporary counterparts, thus accentuating the timeless allure of the building’s architecture.
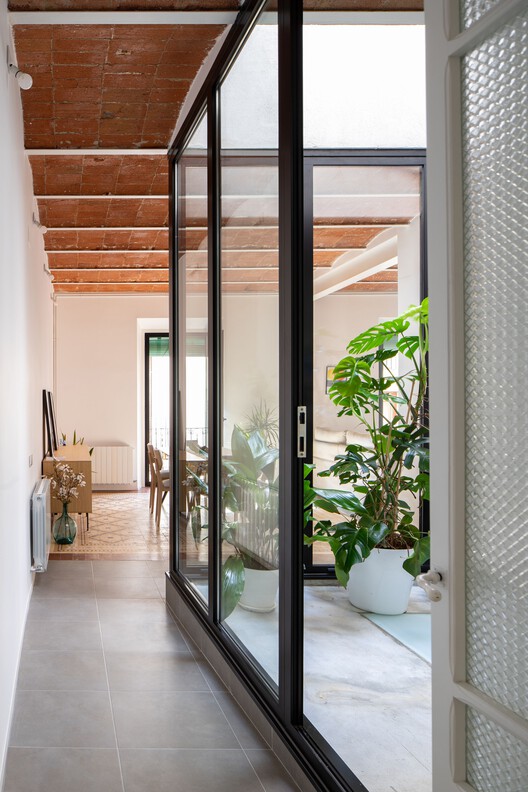
The Day Area: Embracing Heritage
In the day area, a homage to the past is palpable. Retaining elements such as the ceramic ceiling with metal structure, hydraulic paving, and the staircase infused with Catalan influences, the intervention evokes a sense of nostalgia. Two strategically positioned skylights not only suffuse the space with natural light but also serve as architectural focal points, enriching the ambiance of the floor plan.
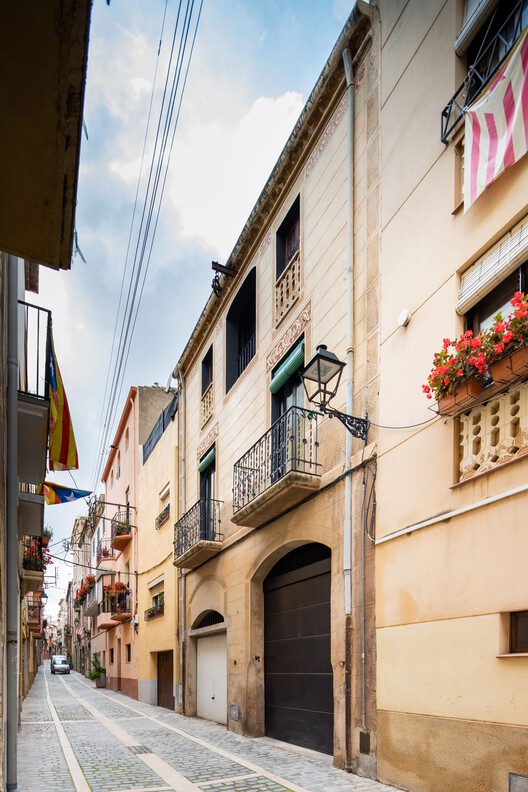
The Night Zone: Serenity and Simplicity
Conversely, the night zone exudes an aura of tranquility and understated elegance. Serving as realms of repose and relaxation, these areas remain neutral in design, allowing the architectural nuances of the day area to take center stage.
Conceptual Underpinnings
At the heart of the intervention lies a commitment to simplicity and spatial fluidity. By eschewing unnecessary embellishments and embracing an open floor plan, the architects sought to foster interconnectedness and visual continuity. The preservation of contextual architectural elements further reinforces the building’s historical narrative, ensuring a seamless transition between past and present.
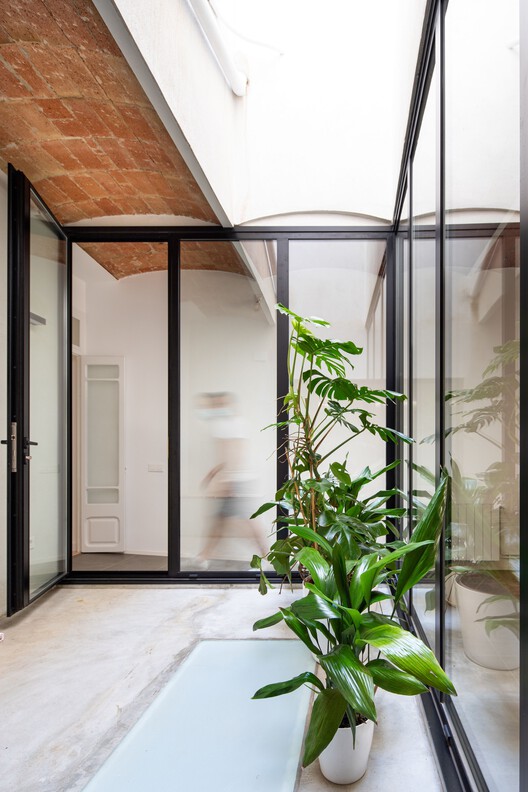
Conclusion
In the revitalization of HOUSE FB, Gallego Arquitectura and Vniubo Arquitectura have not merely restored a structure; they have woven a narrative of continuity and reinvention. Through a judicious blend of heritage preservation and contemporary design, they have bestowed upon this historical gem a new lease on life, ensuring its relevance and vitality for generations to come.

