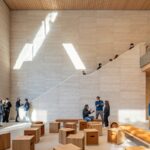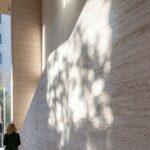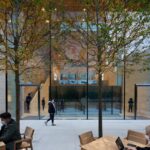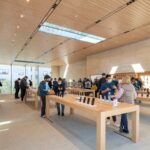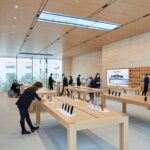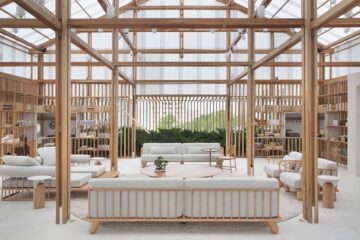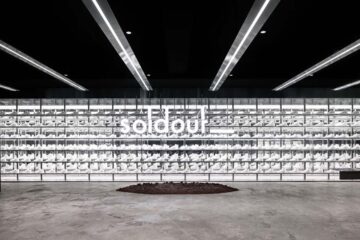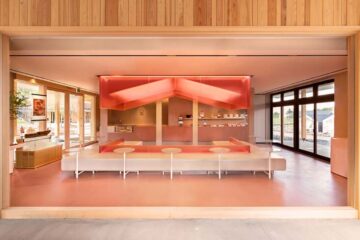Transforming Urban Landscape Apple Bagdat Caddesi by Foster + Partners

An Urban Oasis
Situated on the vibrant Bagdat Caddesi in Istanbul, Apple Bagdat Caddesi emerges as a verdant sanctuary amidst the hustle and bustle of the city. The renowned shopping thoroughfare, akin to Paris’ Champs-Élysées, draws global visitors to its tree-lined avenue. Nestled back from the bustling street, the standalone structure creates a spacious tree-lined square—a public plaza fostering urban vitality.
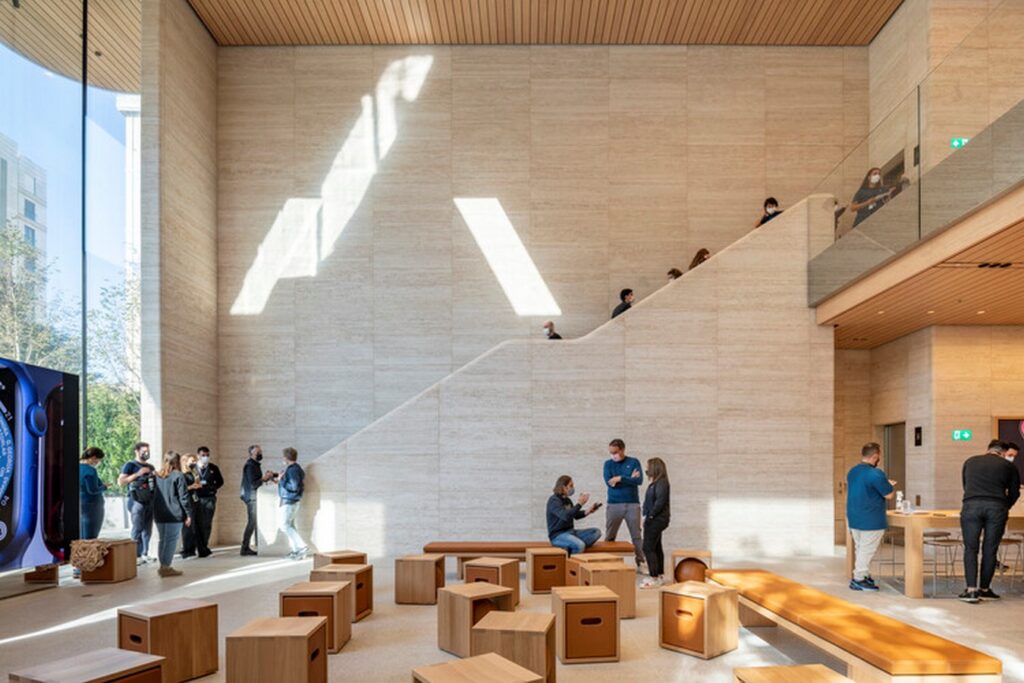
Collaborative Design Vision
Apple Bagdat Caddesi is a testament to the seamless collaboration between Apple’s design teams and Foster + Partners’ integrated architecture and engineering studios. The design ethos is deeply rooted in the site’s context and environmental nuances, culminating in a sleek and cohesive architectural expression. The expansive structure spans the store’s width, crafting an awe-inspiring, column-free interior space that fosters visual continuity.
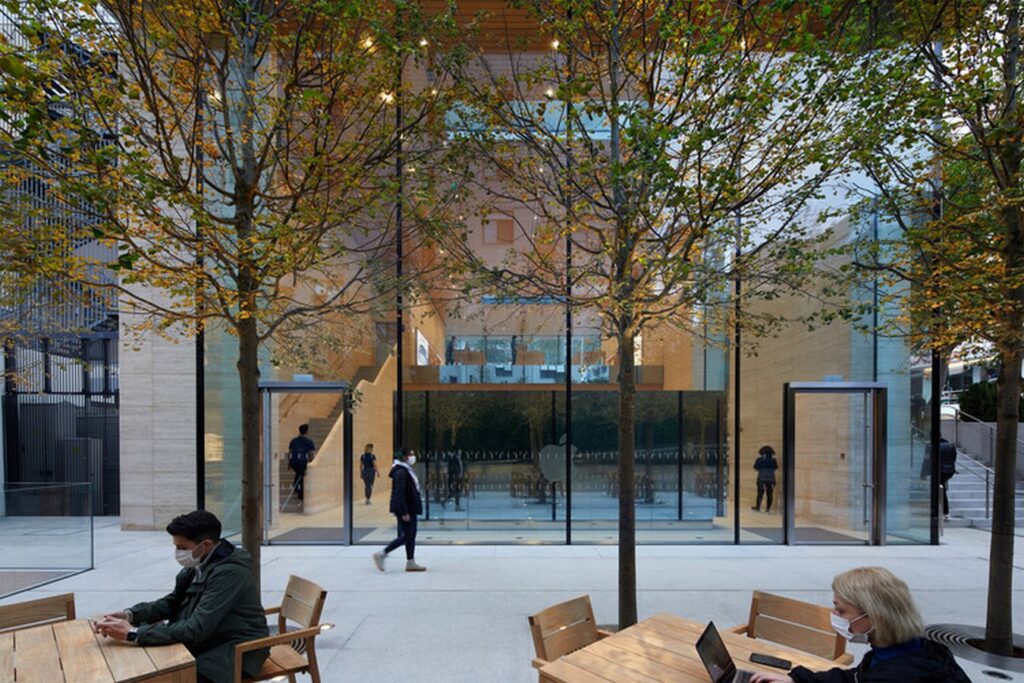
Architectural Harmony
Stefan Behling, Head of Studio at Foster + Partners, articulates the essence of the project, describing it as a serene oasis amid Istanbul’s dynamic energy. The building’s inviting ambiance and publicly accessible green spaces beckon the local community and visitors alike. With its warm natural materials and elegant design language, Apple Bagdat Caddesi offers a tranquil retreat within the urban fabric.
Seamless Integration
At street level, the building presents a modest single-story volume with a floating roof, seamlessly blending with the pavement’s stonework. Carefully crafted steps and slopes guide visitors towards the entrance, enticing them with glimpses of the verdant garden beyond. Inside, a spacious double-height volume awaits, drawing visitors through the store with a tree-filled pocket park—a serene haven amidst the urban landscape.
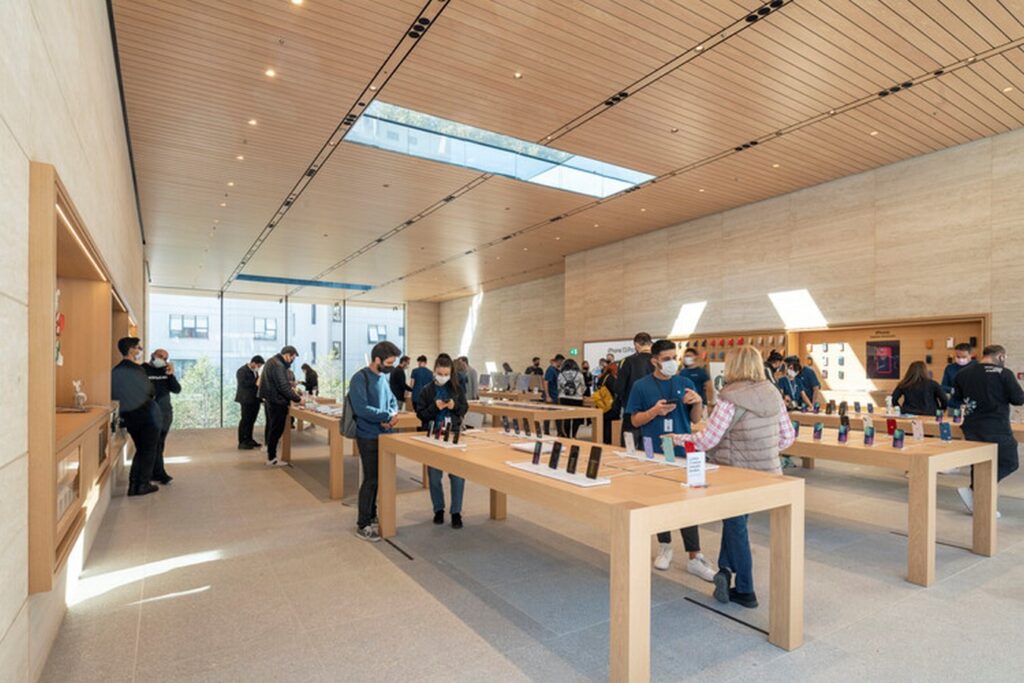
Architectural Innovations
The store’s design ingeniously utilizes the site’s 15.7-foot slope, accommodating two levels of retail space. The upper level, adorned with Avenues, connects to the lower Forum via a grand staircase, seamlessly merging indoor and outdoor realms. Natural light floods the interior through expansive skylights, accentuating the warmth of Aksaray Yaylak Granite floors and timber ceilings. Additionally, a green roof enhances sustainability, offering insulation and employing rainwater harvesting and greywater recycling systems.
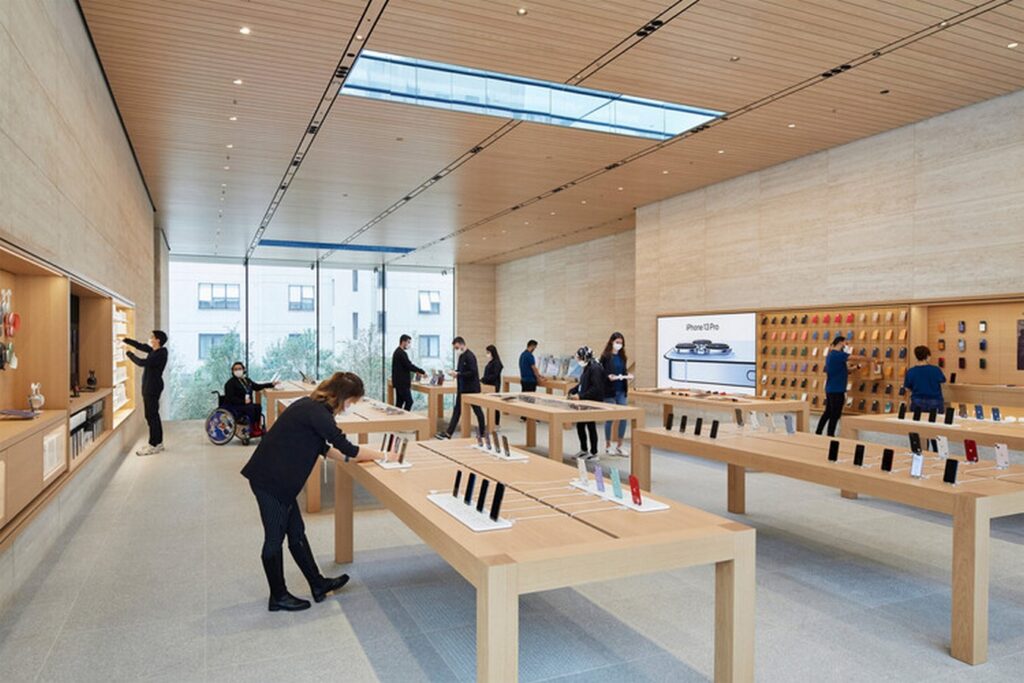
Conclusion
Apple Bagdat Caddesi stands as a paradigm of architectural ingenuity, seamlessly blending urban functionality with natural serenity. Foster + Partners’ collaborative approach and meticulous attention to detail have transformed a standalone building into an urban oasis—a testament to design excellence and environmental stewardship.

