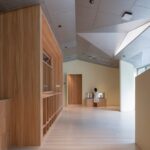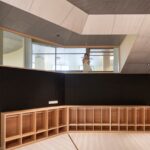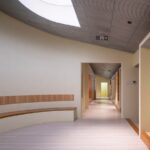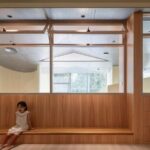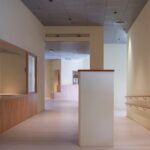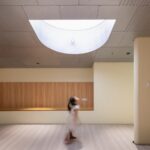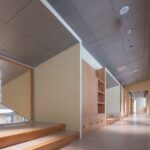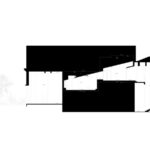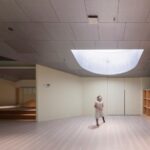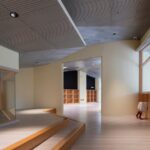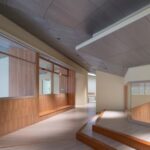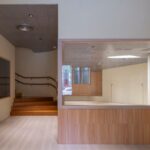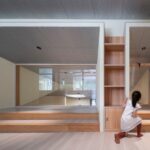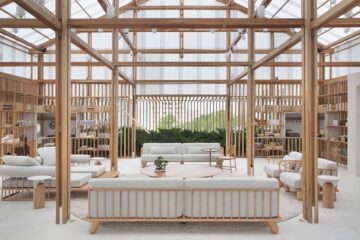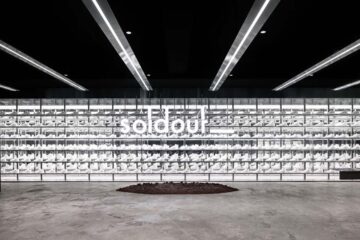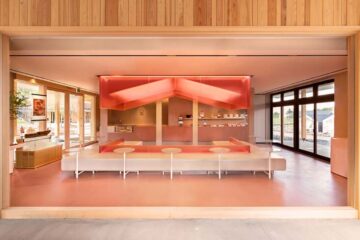Zhongshan Kaiyin Nursery School Fostering Educational Environments with Aruma_Architects
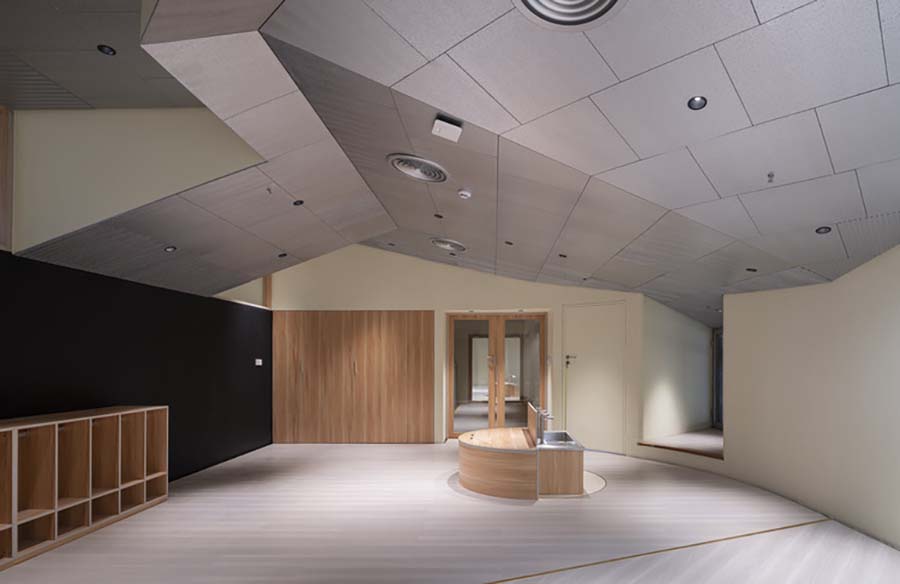
Introduction
The Zhongshan Kaiyin Nursery School, designed by Aruma_Architects, stands as a testament to innovative educational spaces for young children. Situated within the Kai Yin Hao Yuan area of Zhongshan, this nursery caters to children aged 0-3 years, providing a nurturing environment conducive to early childhood development.
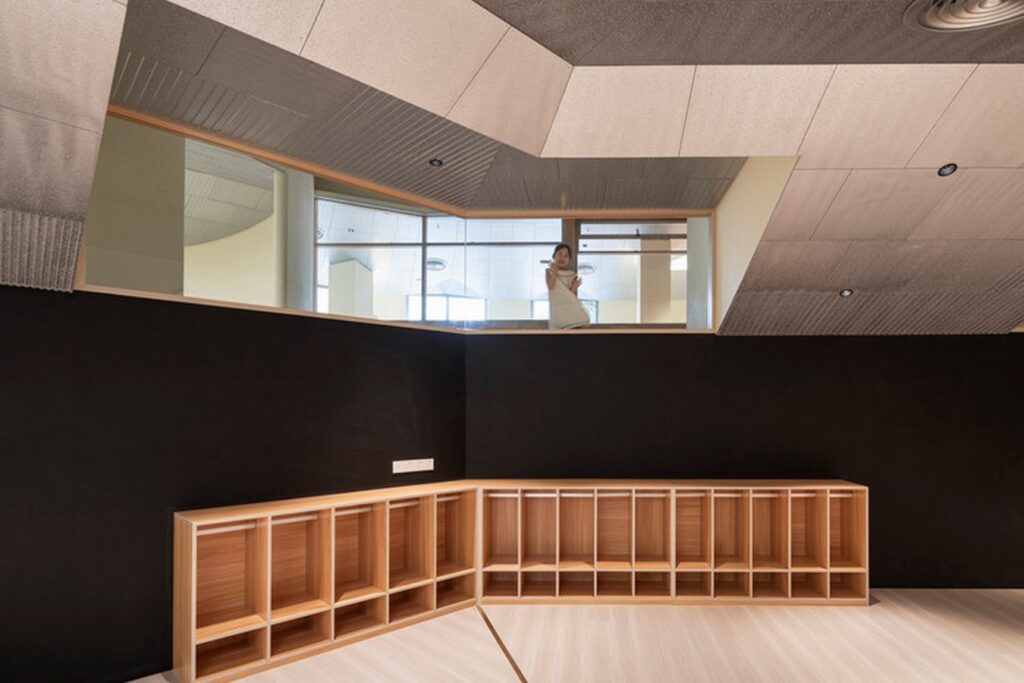
Contextual Setting
Occupying the southeast corner of the public club area, the nursery school breathes new life into a previously neglected space. Despite the intimate ambiance of the surrounding residential area, the public club area required revitalization. The introduction of the nursery school marks a transformative initiative, aiming to revitalize the community through education and social engagement.
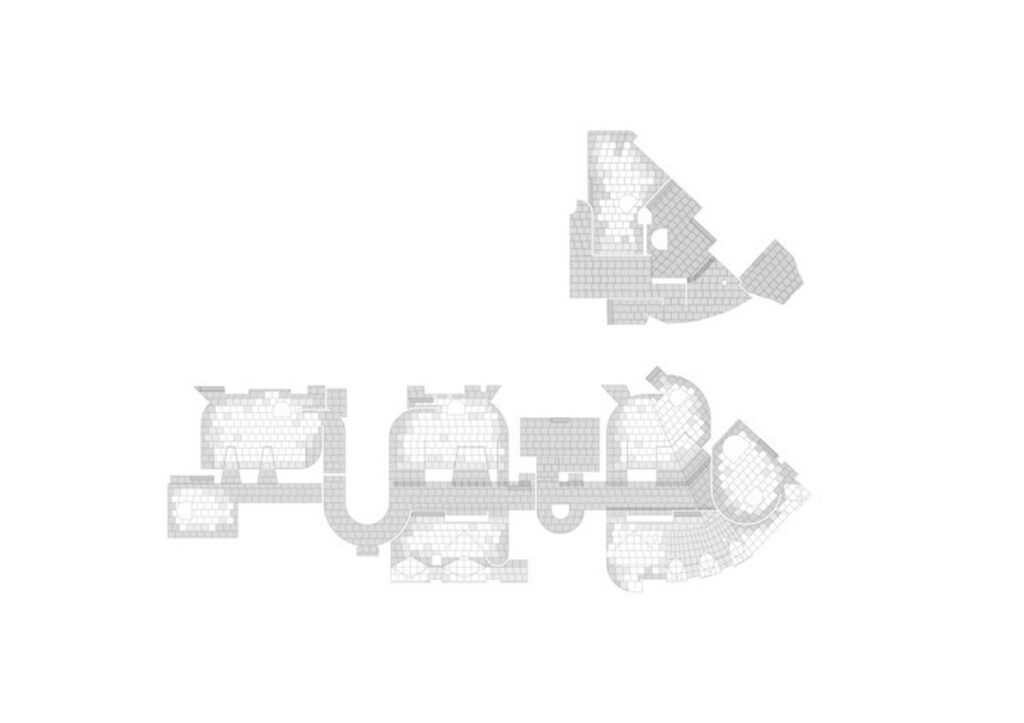
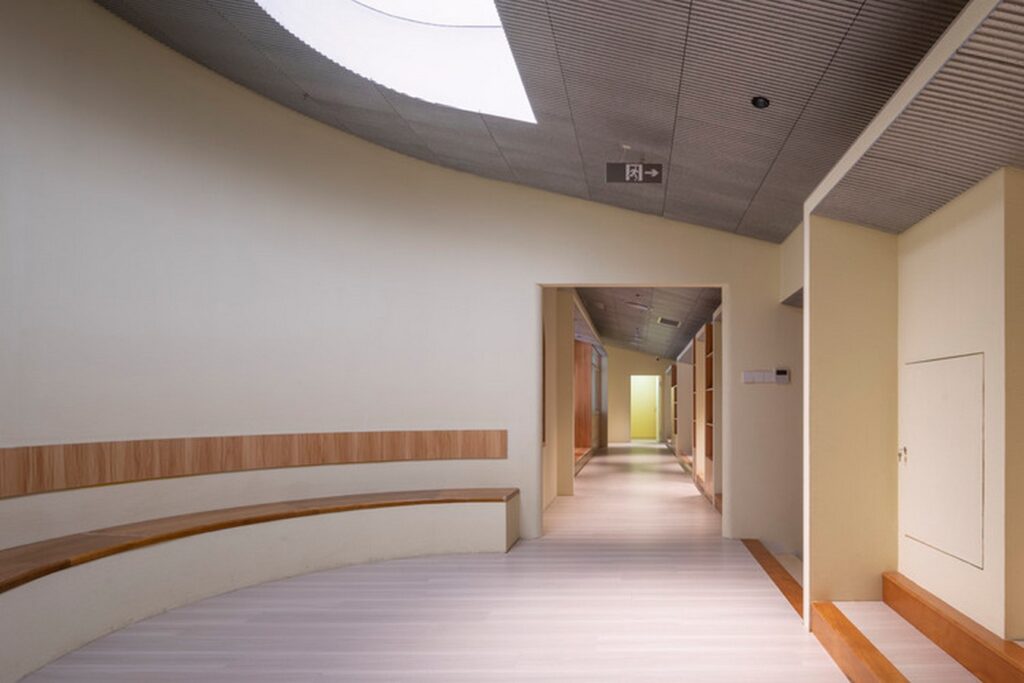
Adaptive Design Challenges
Originally a beauty salon spanning approximately 1,200 square meters across three floors, the site presented unique design challenges. Varying levels of natural light, structural constraints, and spatial fragmentation posed significant hurdles. Addressing these challenges required innovative design solutions to optimize the use of space and enhance functionality.
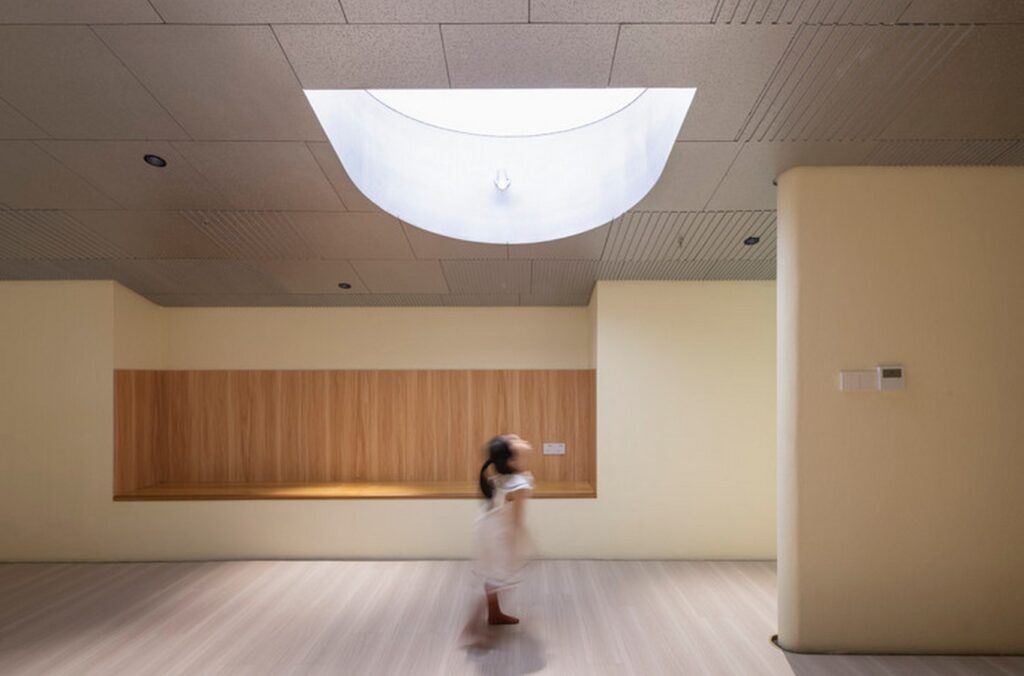
Conceptual Framework
Aruma_Architects approached the design process with a focus on spatial organization and cohesive design principles. The nursery school is conceptualized as a “small city in a big house,” with interconnected pathways resembling urban streets. Functional rooms are akin to buildings lining these streets, fostering a sense of community and exploration.
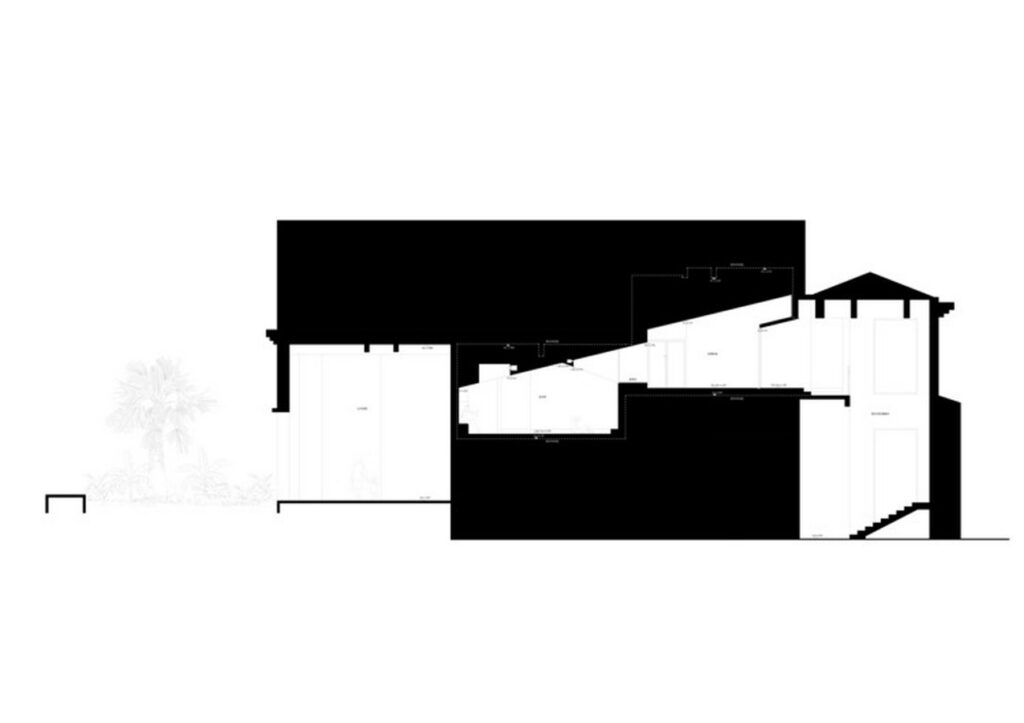
Spatial Organization
The flow of movement within the nursery school is carefully choreographed to maximize spatial efficiency and create engaging experiences. From the main entrance on the first floor to the classrooms on the second floor, each space unfolds seamlessly, inviting exploration and discovery. The design prioritizes accessibility and inclusivity, ensuring that every child can navigate the environment comfortably.
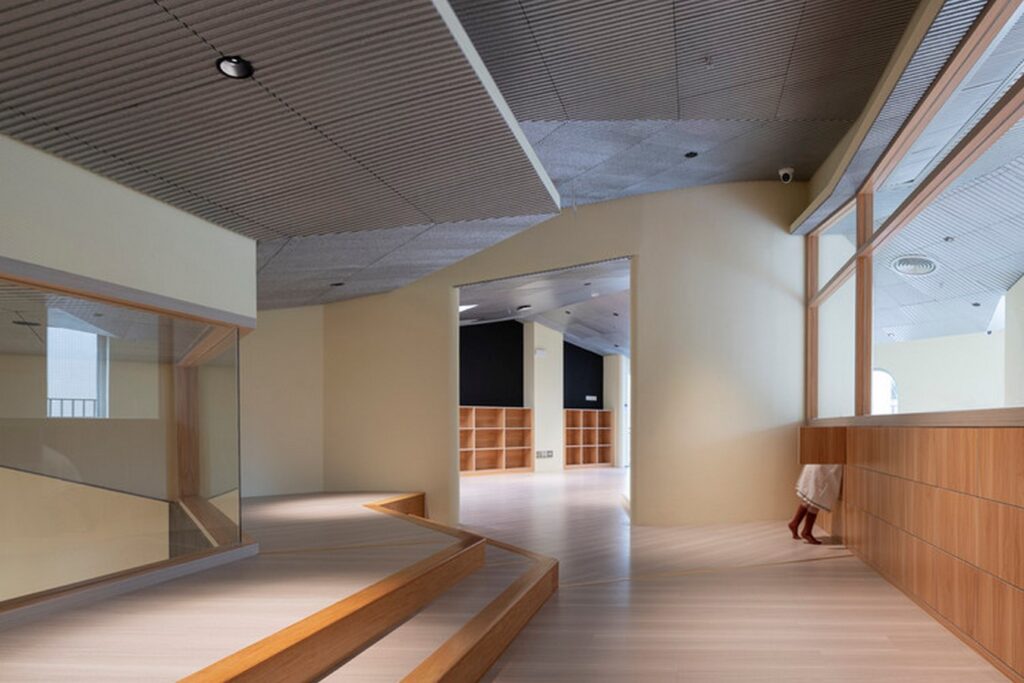
Integrative Design Elements
The design seamlessly integrates architectural elements with functional requirements, creating a harmonious environment for learning and play. Hive-like windows, continuous ceilings, and strategic lighting solutions contribute to the overall spatial experience. By concealing technical pipelines and optimizing indoor lighting, the design achieves a balance between aesthetics and functionality.
Illuminating Atmosphere
Central to the design is the creation of a warm and inviting atmosphere conducive to early childhood education. Soft lighting, reflective surfaces, and natural color palettes enhance the sensory experience, evoking a sense of comfort and security. Each classroom and common area is bathed in soft, natural light, fostering a nurturing environment for young learners.
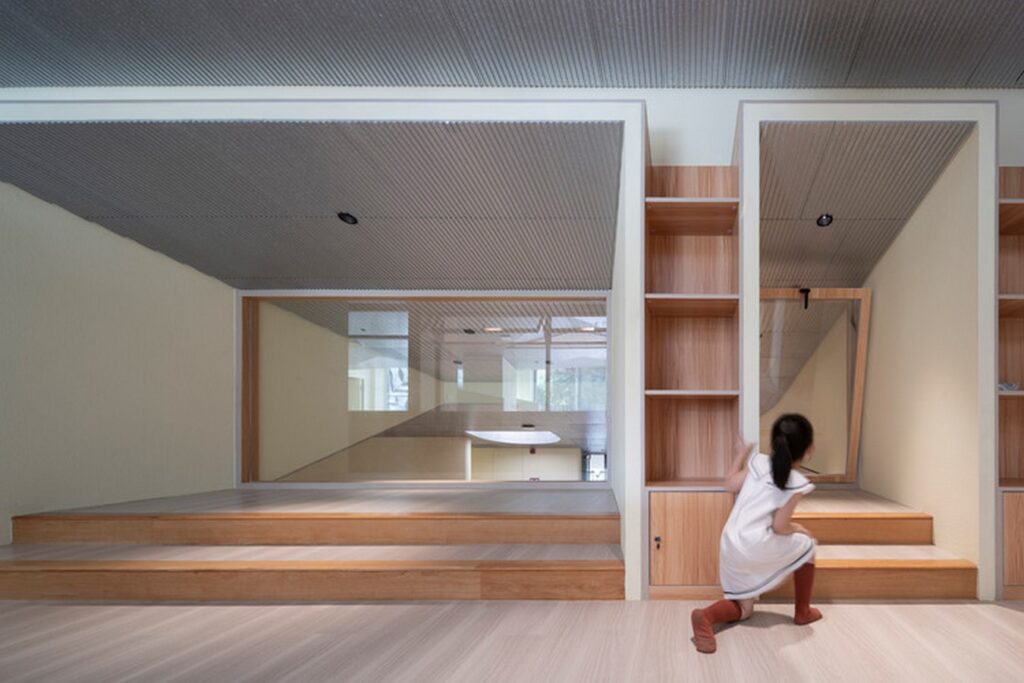
Conclusion
The Zhongshan Kaiyin Nursery School stands as a testament to Aruma_Architects’ commitment to innovative design and educational excellence. By reimagining traditional spatial configurations and embracing modern design principles, the nursery school offers a model for inclusive and engaging learning environments. As communities continue to prioritize early childhood education, projects like the Zhongshan Kaiyin Nursery School pave the way for a brighter future.

