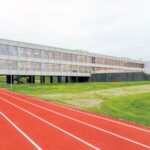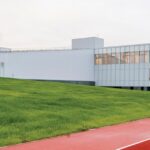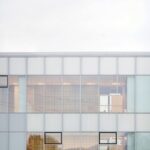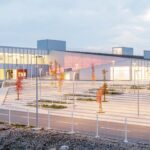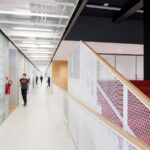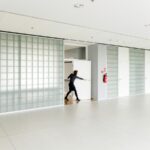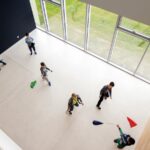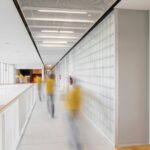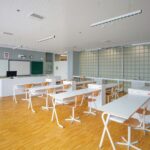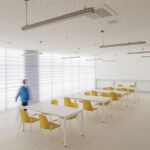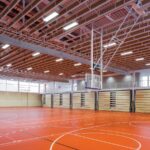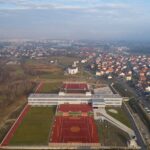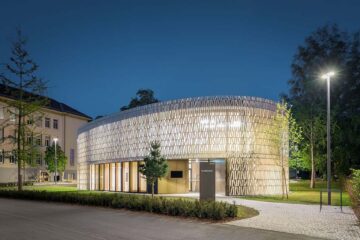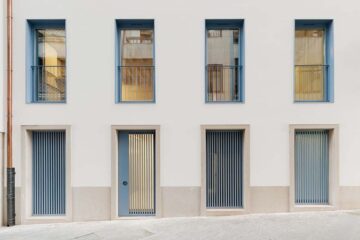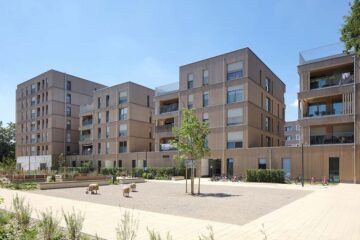Architectural Innovation: Primary School Ivanja Reka

Situated in the interface between urban and suburban landscapes in Zagreb, Croatia, the Primary School Ivanja Reka stands as a testament to innovative architectural design. Let’s delve into the details of this remarkable project.
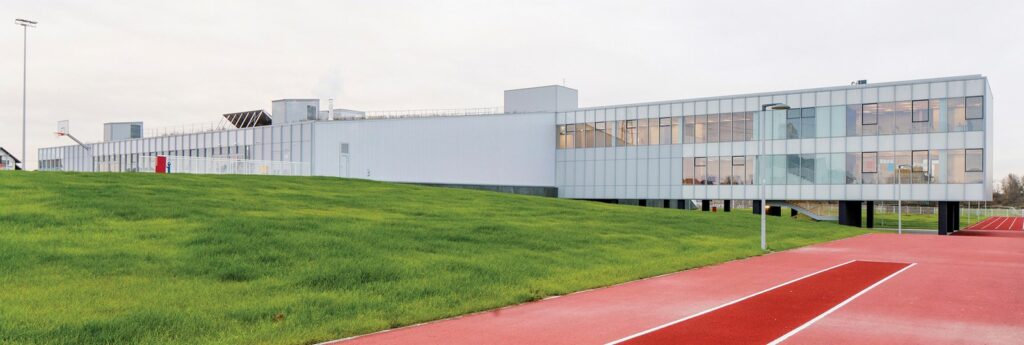
Context and Location
Located in an area prone to flooding and unstable soil, the Ivanja Reka Primary School faces unique challenges due to its proximity to urban sprawl and large-scale metropolitan infrastructures. Situated on the old bed of the Sava River, the site demands careful consideration of environmental factors and infrastructure resilience.
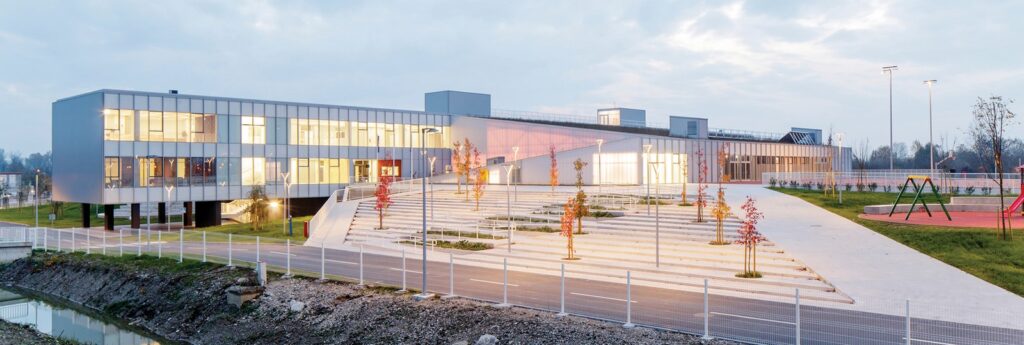
Design Concept and Features
The architectural program aimed to construct a primary school for 720 students, incorporating 15 classrooms, a sports hall, and various outdoor facilities spread across a substantial plot. The design sought to integrate the school seamlessly into its surroundings, blurring the boundaries between natural and artificial landscapes. Drawing inspiration from urban planning principles, the school embodies a new hybrid: an educational landscape that fosters community engagement and interaction.

Structural Innovation
Given the challenges posed by the site’s former riverbed location, the construction required innovative engineering solutions. The building stands on an embankment with reinforced ground to mitigate flood risks and soil instability. A combination of reinforced concrete skeletal structure and steel framework ensures structural integrity and resilience.
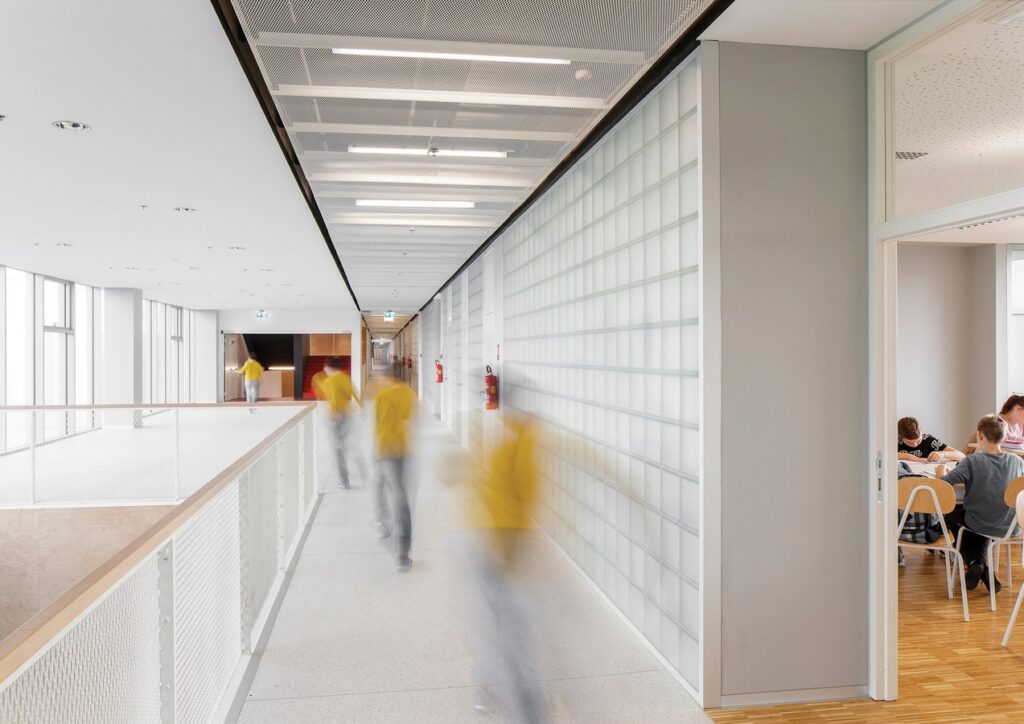
Sustainability and Energy Efficiency
The Primary School Ivanja Reka prioritizes sustainability and energy efficiency. Advanced heating and ventilation systems, including heat pumps and solar collectors, contribute to low energy consumption. Additionally, a ground-to-water geothermal heat pump serves as the primary energy source, emphasizing the project’s commitment to long-term sustainability and environmental responsibility.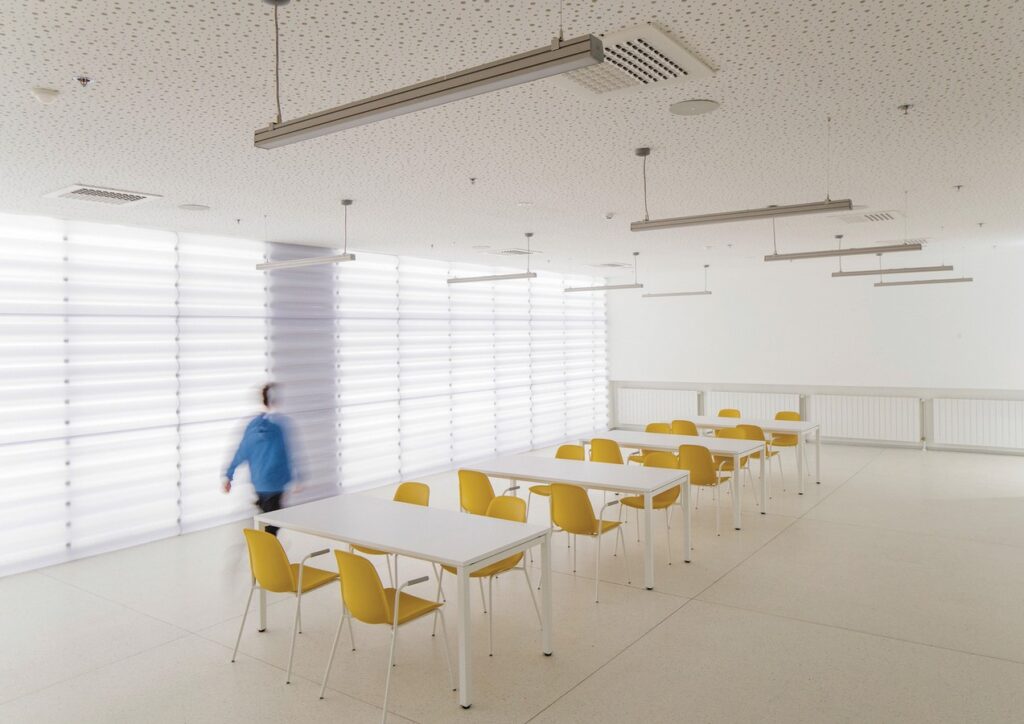
Façade Design and Environmental Integration
The building’s façade design reflects its commitment to environmental integration and energy efficiency. Utilizing aluminum fixed glazed façades and translucent polycarbonate panels, the architecture strikes a balance between natural light penetration and thermal insulation. Moveable aluminum blinds and multilayer panels enhance climate control and user comfort.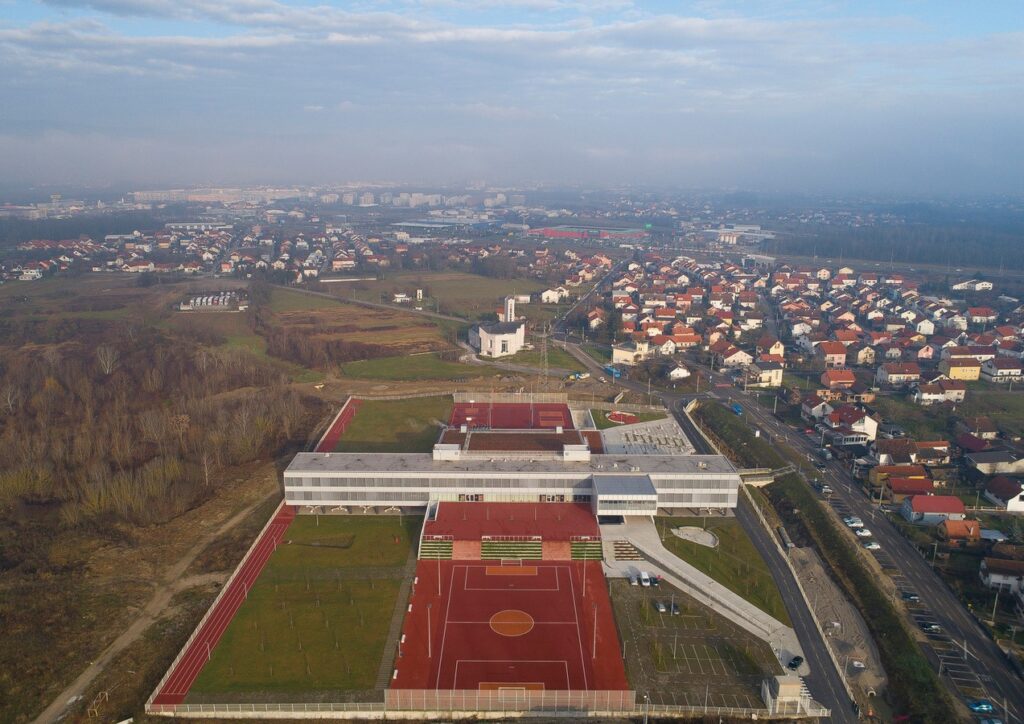
Conclusion
The Primary School Ivanja Reka exemplifies architectural innovation and sustainability in the face of challenging environmental conditions. By embracing advanced engineering techniques and sustainable design principles, the project sets a benchmark for educational infrastructure that harmonizes with its surroundings while prioritizing energy efficiency and resilience.
- Kolor stitching | 3 pictures | Size: 3839 x 8018 | Lens: Standard | RMS: 2.92 | FOV: 12.63 x 25.93 ~ -3.19 | Projection: Planar | Color: LDR |
- Kolor stitching | 5 pictures | Size: 7326 x 5464 | Lens: Standard | RMS: 2.96 | FOV: 0.93 x 0.69 ~ 2.18 | Projection: Planar | Color: LDR |

