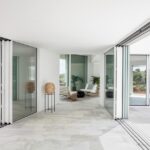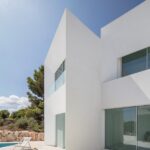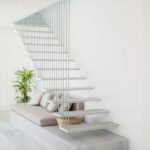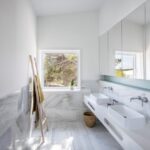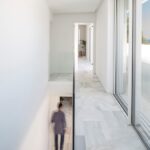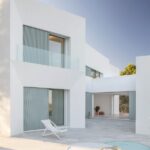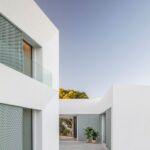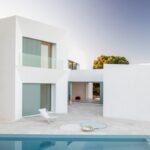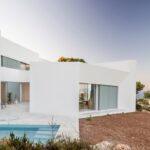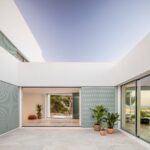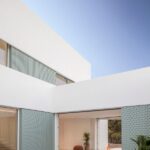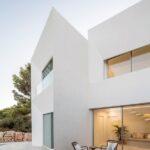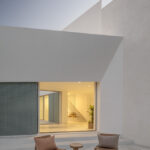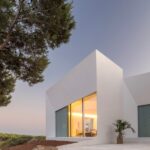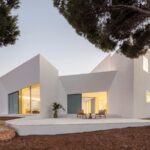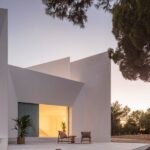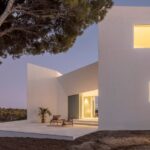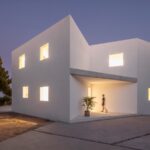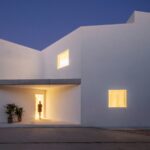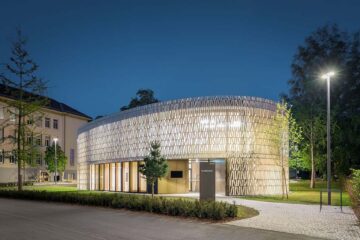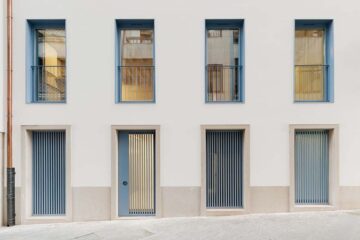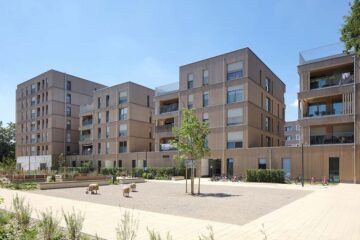Crafting Patio House Harmony in Design and Environment

Location and Context
Nestled in Coves Noves, a quaint urbanization on Minorca’s northeast coast in Spain, the Patio House by NOMO STUDIO sits gracefully on a gently sloping site. While blessed with captivating views of the Mediterranean Sea, the plot also faces challenges, notably a towering 10-storey hotel on the horizon. To mitigate this visual intrusion and maintain privacy from neighboring properties, the design strategically frames vistas towards the sea, forest, and garden while cleverly concealing the imposing hotel structure.
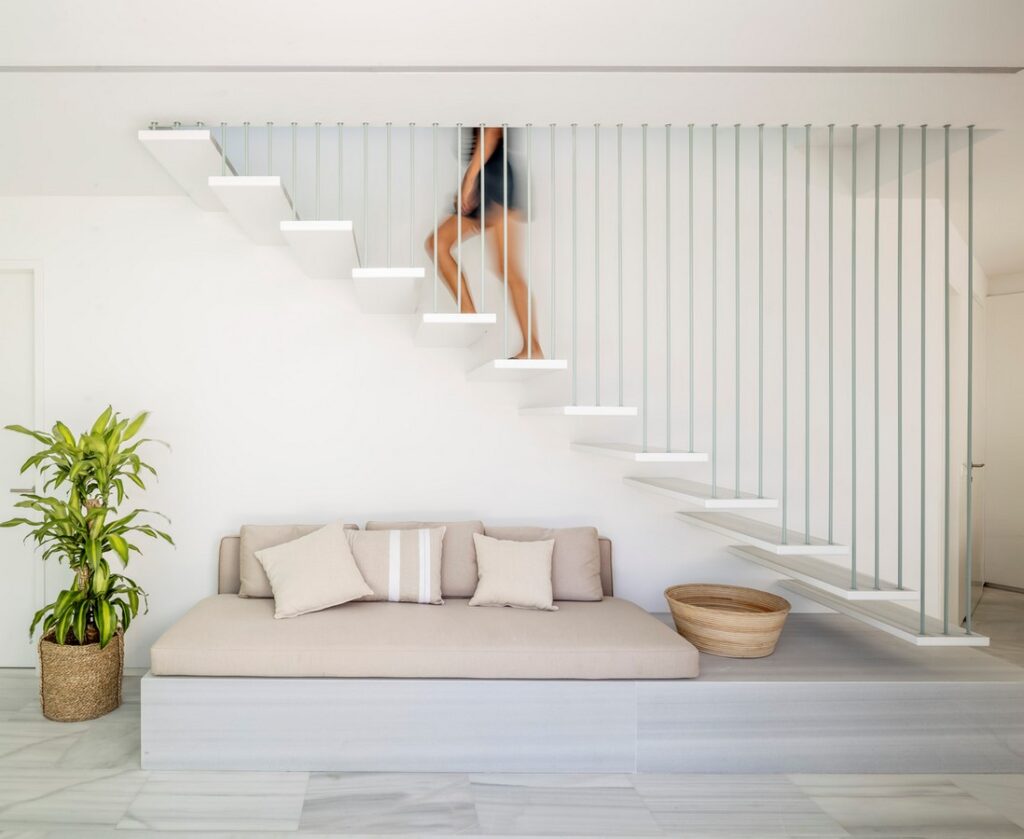
Design Concept: Isotropic Geometry
Addressing sun orientation, conflicting views, and wind protection, the architects employed an isotropic geometry—the pentagon. Rotating the house allowed all rooms to capture unobstructed sea views while shielding against the imposing hotel. A central square void introduces daylight and fosters visual connections, culminating in a south-oriented patio sheltered from the prevailing northern winds.
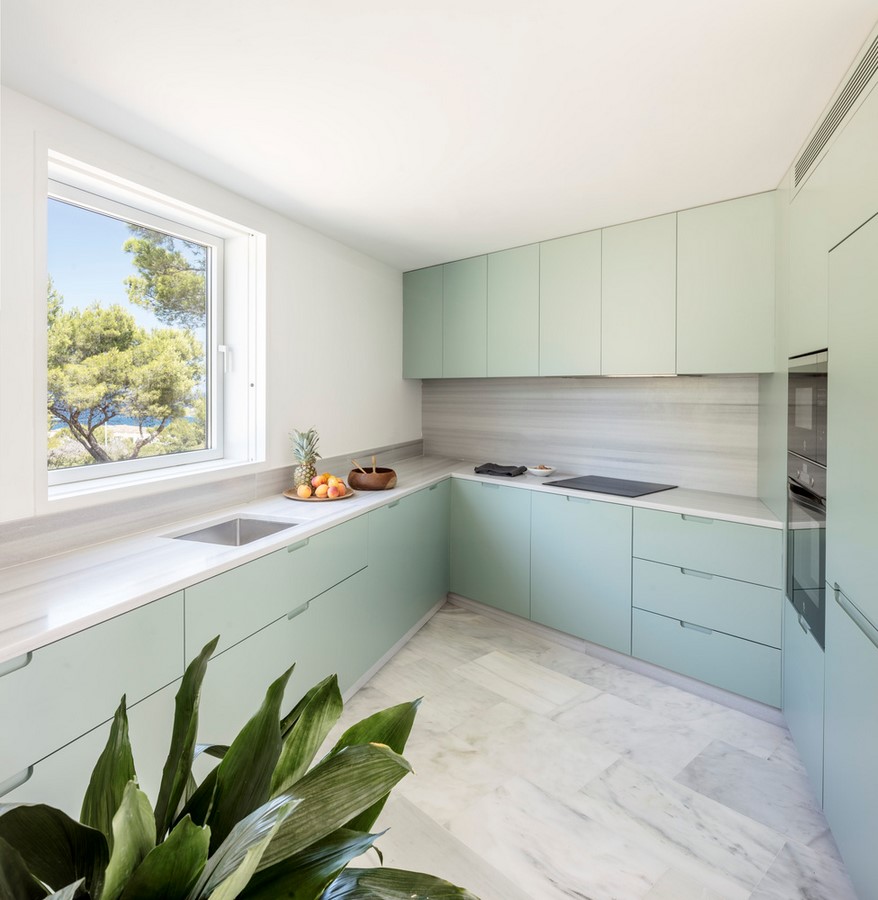
Seamlessly Integrated Indoor-Outdoor Living
The design blurs the boundaries between indoor and outdoor spaces with large sliding glass doors that facilitate visual and physical connections to the garden. A central patio serves as an axis for outdoor living areas, including a terrace, dining space, and swimming pool. Flexible sliding windows in the dining area allow for natural ventilation and wind control, ensuring comfort throughout the seasons.
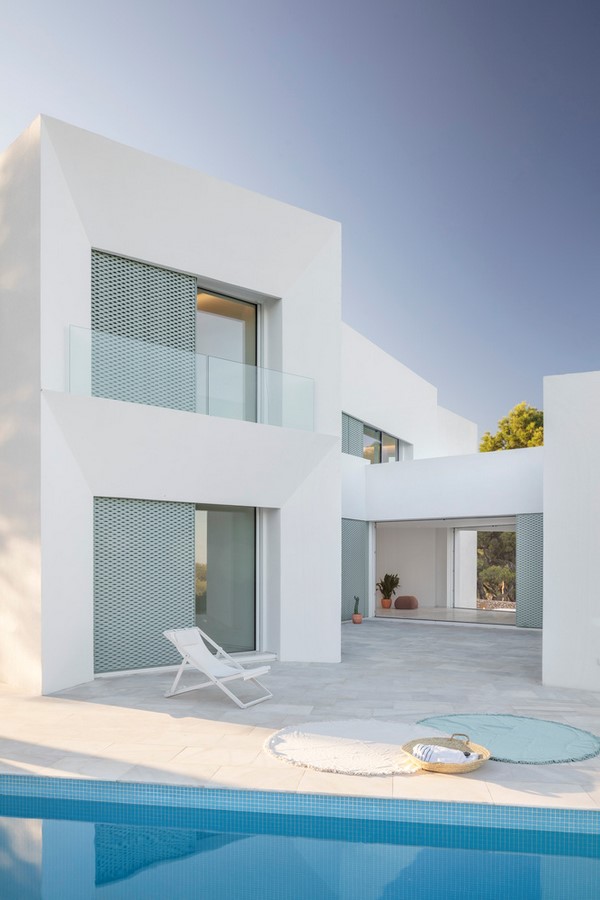
Architectural Expression and Materiality
Drawing inspiration from local fisherman’s architecture, the facade features whitewashed walls and navy blue or deep green shutters, juxtaposed with contemporary aluminum sliders in pastel turquoise. The facade’s grainy plaster contrasts with smooth window frames, creating a visually dynamic composition. Internally, light colors, high ceilings, and locally sourced marble accentuate the abundant daylight, fostering a fresh and inviting ambiance.
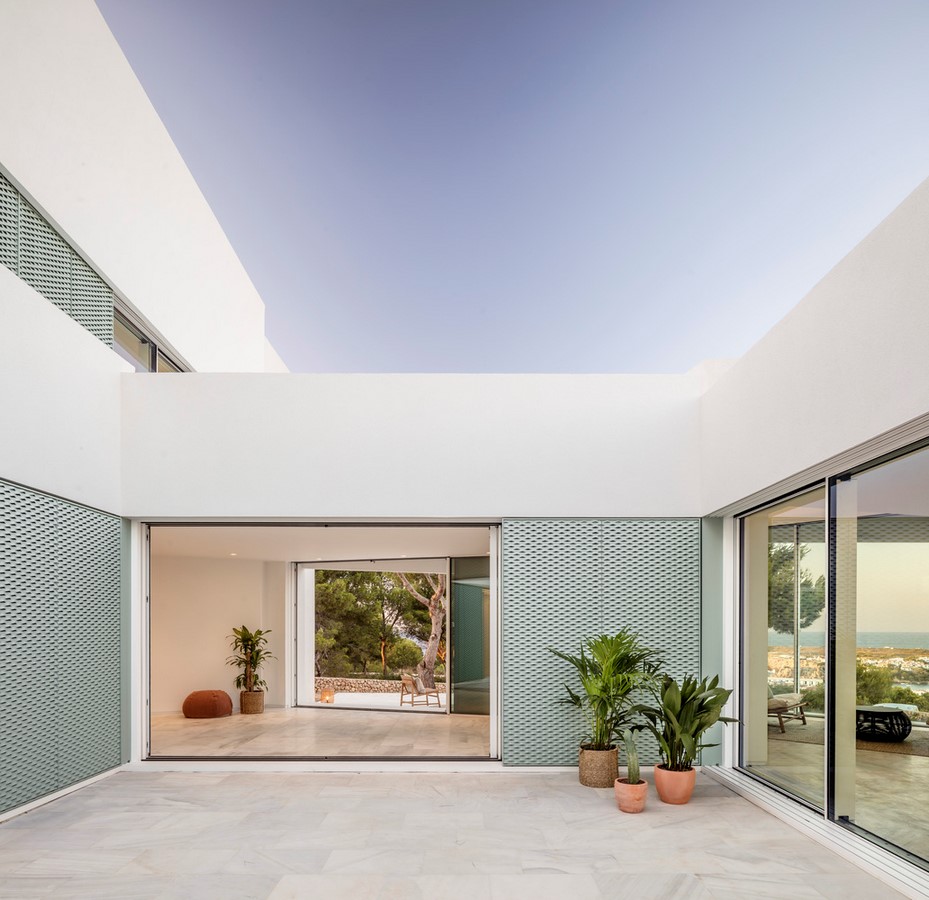
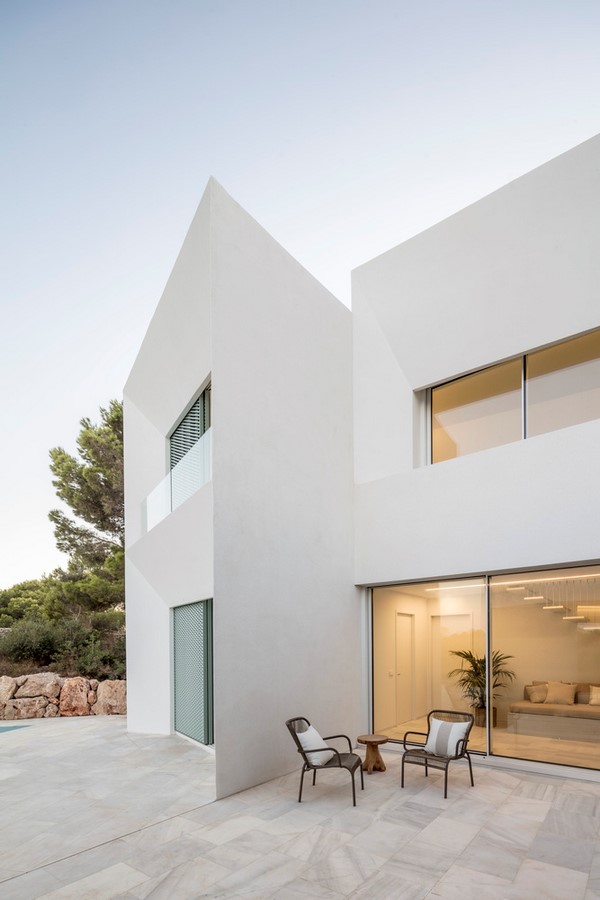
Sustainable Features
The Patio House prioritizes energy efficiency with highly insulated walls and a natural cross ventilation scheme, reducing reliance on mechanical heating and cooling. Perforated sliding shutters regulate solar gains, minimizing energy consumption year-round. Heating, cooling, and warm water are provided by an energy-efficient heat exchanger, ensuring optimal comfort with minimal environmental impact.
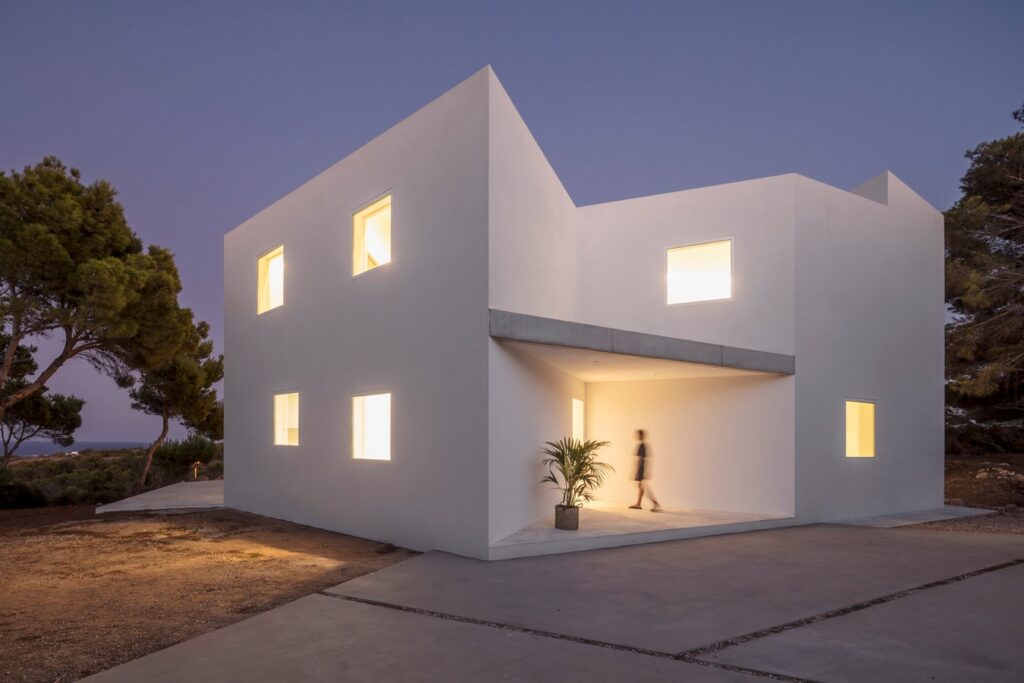
By seamlessly blending innovative design with environmental sustainability, the Patio House exemplifies thoughtful architecture that harmonizes with its natural surroundings while offering modern comfort and functionality.

