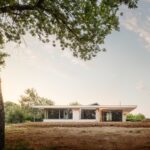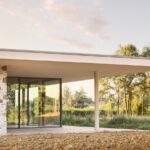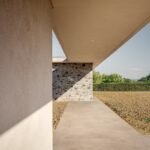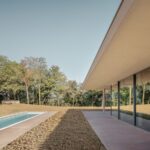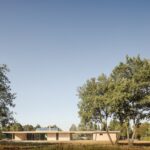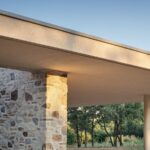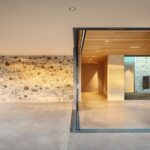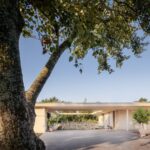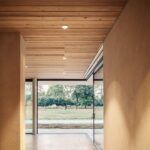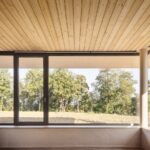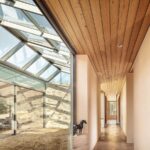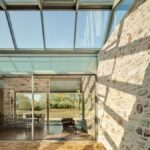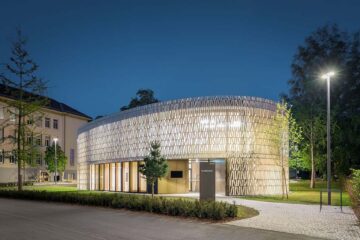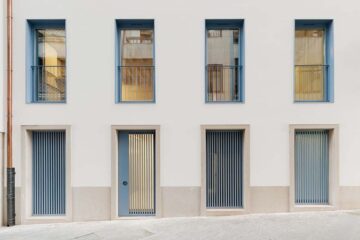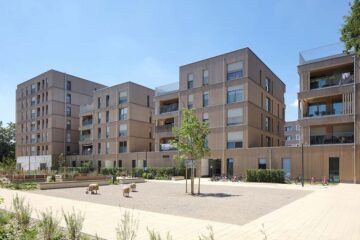Exploring Patio House A Study in Spatial Harmony

Introduction
The Patio House, designed by Studio Contini, embodies a unique architectural vision centered around the concept of internal courtyards. Three distinct patios define the spatial organization, each serving a specific function and contributing to the overall comfort and well-being of the residents.
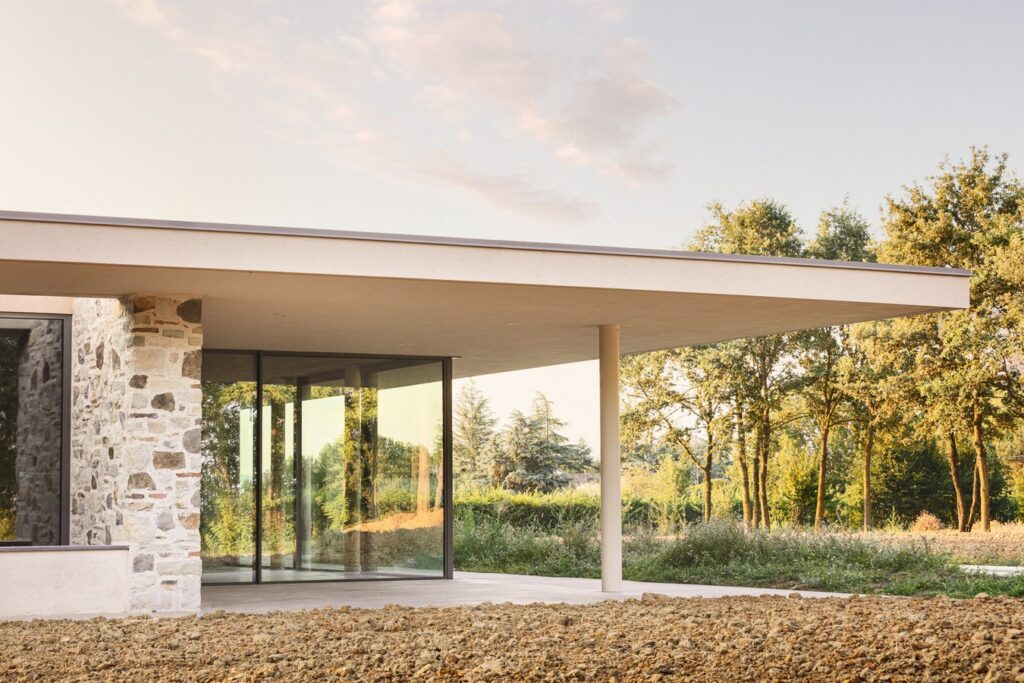
Design Features
Multiple Patios
The house features three patios, each with its own purpose. The first patio, located at the entrance, acts as a buffer zone separating the master area from the service quarters. A central patio, covered by a spacious skylight, serves as the heart of the home, promoting natural ventilation and providing solar warmth throughout the year. A third patio is dedicated exclusively to the bathroom area, enhancing privacy and introducing natural light.
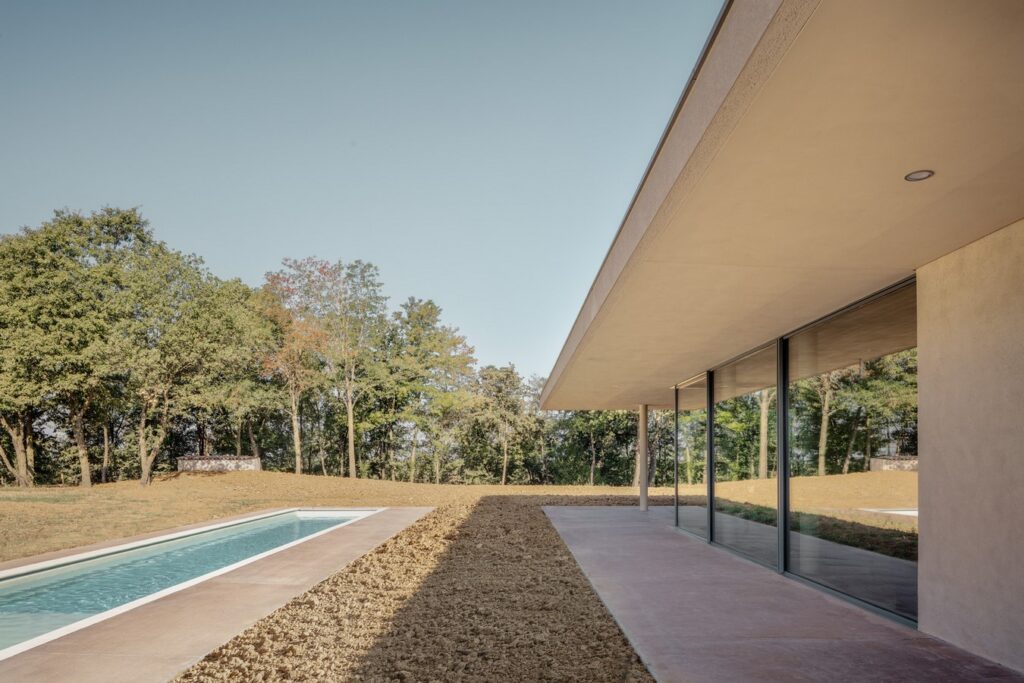
Spatial Articulation
The arrangement of spaces and openings is meticulously planned to establish visual connections with the surrounding landscape. The design aims to frame various views of the natural environment from different vantage points within the house, creating a harmonious relationship between interior and exterior spaces.
Progressive Exploration
Inspired by the typological scheme of the Roman Domus, the design encourages a gradual discovery of interior spaces as one navigates around the central patio. The alternating use of solid masonry walls and expansive corner windows adds depth and visual interest to the facade while guiding the flow of movement within the house.
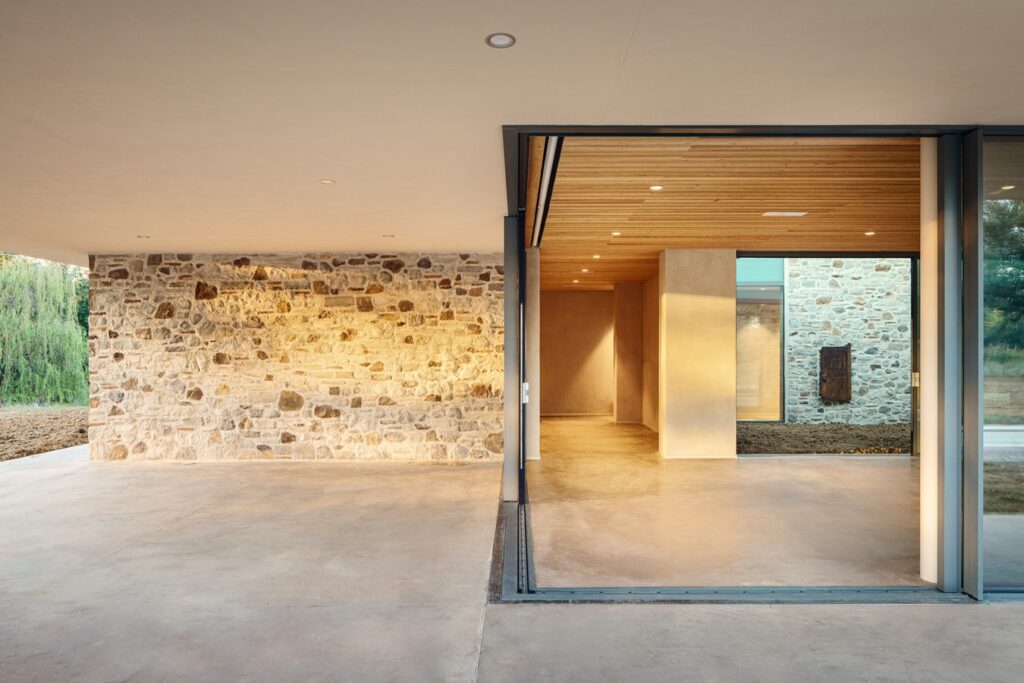
Integrated Outdoor Spaces
The roof slab extends beyond the building envelope, creating covered outdoor areas that seamlessly blend with the surrounding garden landscape. These outdoor extensions serve as versatile spaces for leisure and relaxation, enhancing the overall livability of the home.
Construction and Sustainability
Structural Elements
Vertical elements of the structure are constructed using reinforced concrete walls, providing stability and durability. The roof structure consists of a bidirectional reinforced concrete slab, ensuring structural integrity and longevity.
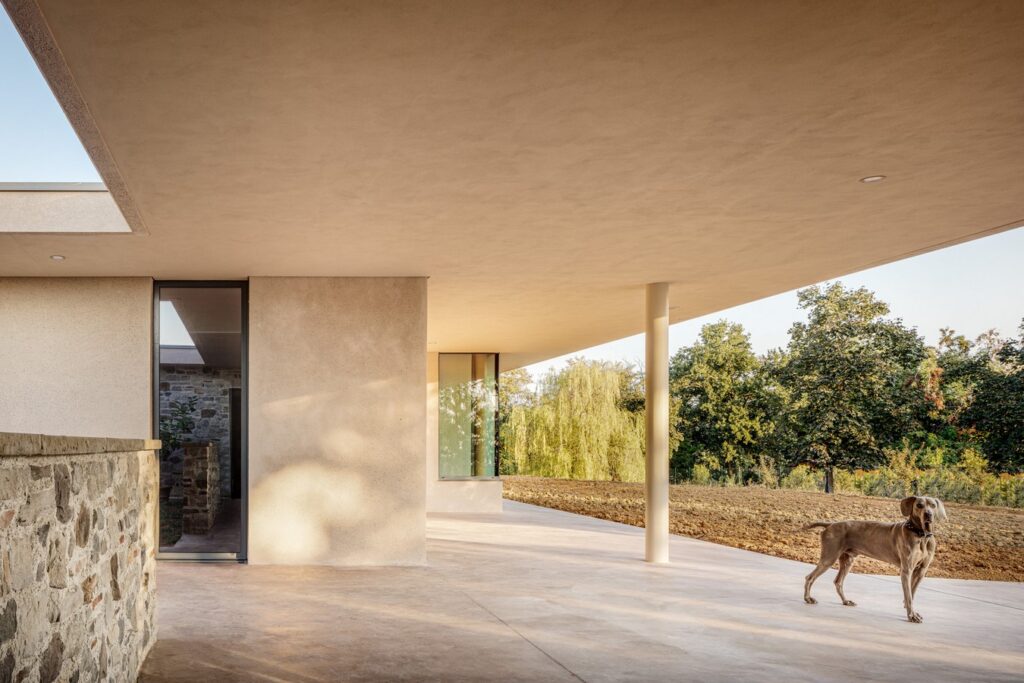
Finishes and Materials
Plaster and reconstructed stone cladding adorn both internal and external walls, imparting a sense of texture and warmth. Concrete floors offer a sleek and modern aesthetic while providing durability and ease of maintenance.
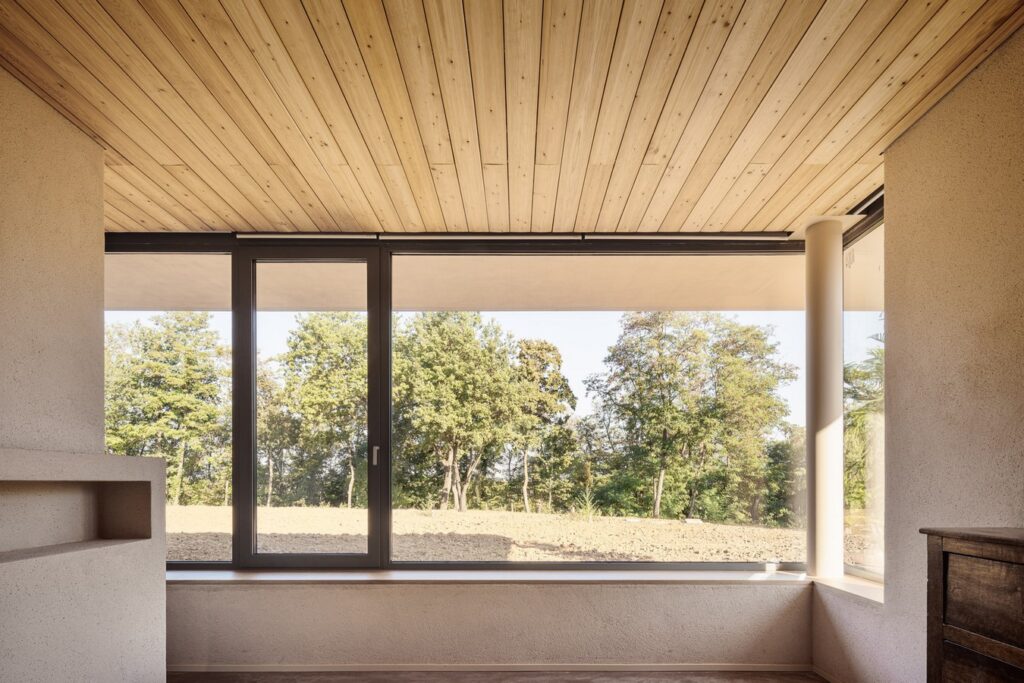
Sustainable Systems
Heating and cooling are facilitated by a radiant underfloor system combined with controlled mechanical ventilation, ensuring optimal indoor comfort with minimal energy consumption. Photovoltaic panels installed on the roof harness solar energy to power heat pumps, further reducing the home’s environmental footprint.
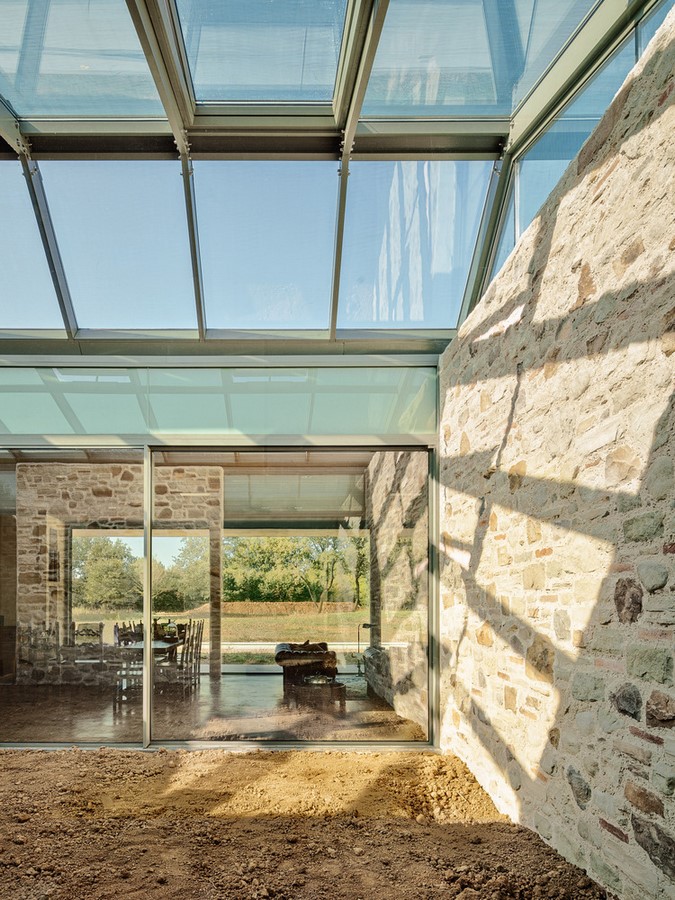
In conclusion, the Patio House by Studio Contini exemplifies a thoughtful approach to spatial design, seamlessly integrating indoor and outdoor living while prioritizing sustainability and environmental responsibility.

