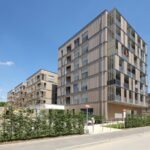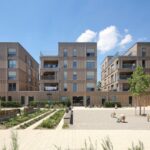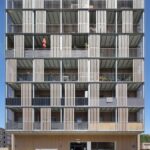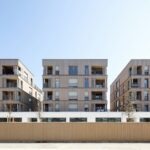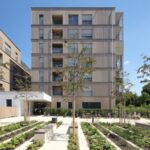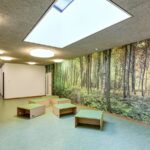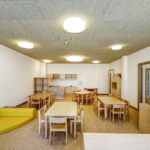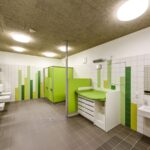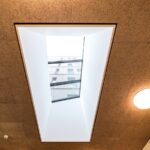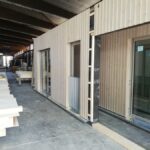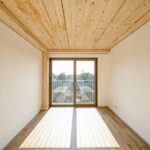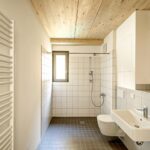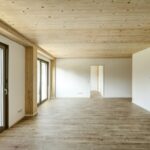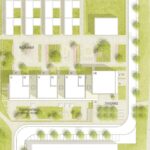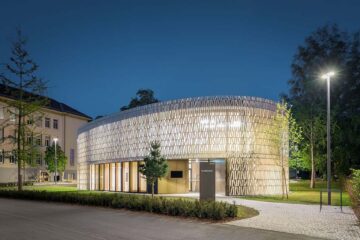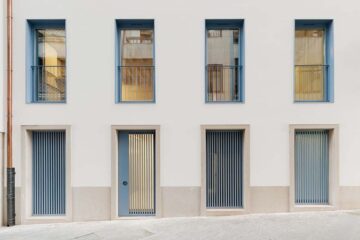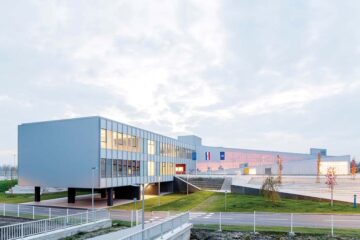Innovative Residential Complex: Prinz-Eugen-Park

The Prinz-Eugen-Park Residential Complex, designed by Rapp Architekten, introduces a harmonious blend of residential and educational spaces in a dynamic urban setting. Let’s explore the key features and design elements of this innovative project.
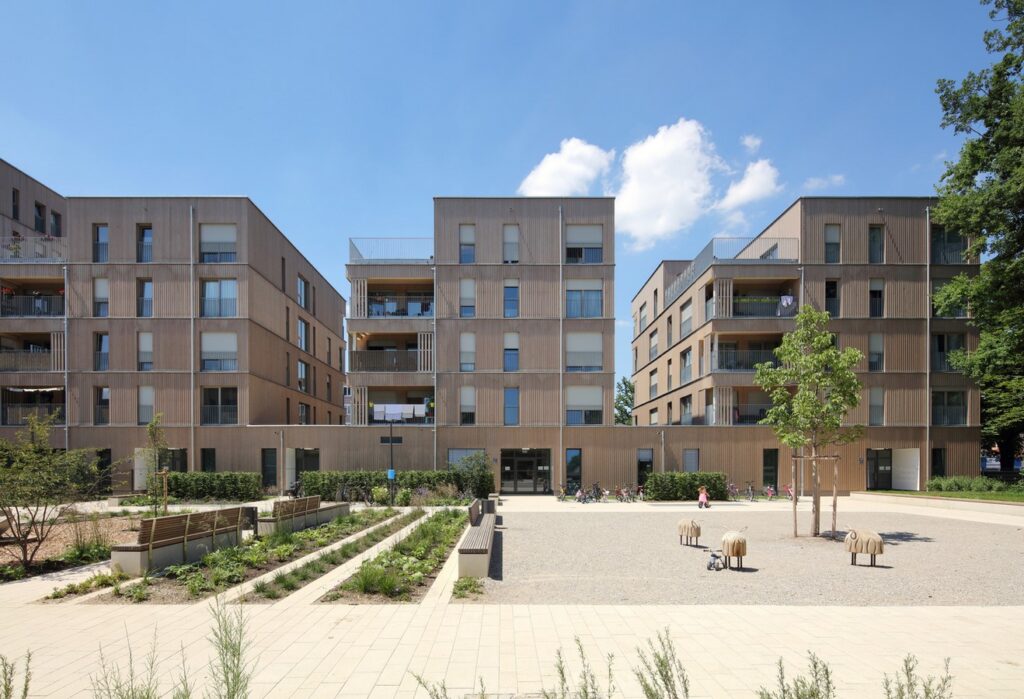
Integration of Educational and Residential Spaces
Situated on Jörg-Hube-Strasse, the complex accommodates 57 apartments, including 45 socially subsidized units, alongside a children’s house featuring six kindergarten groups. The children’s house, located on the ground floor, boasts an integrated design with direct access to garden areas, fostering a conducive learning environment.
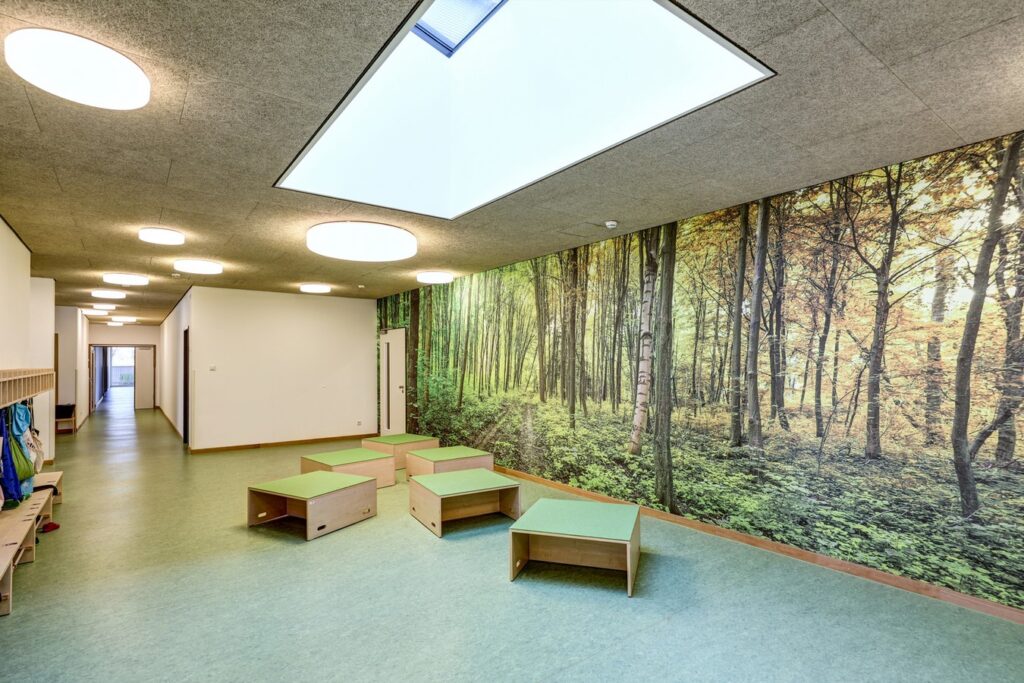
Architectural Design and Layout
The residential apartments are organized into four compact volumes above the ground floor, maximizing daylight penetration and creating manageable neighborhoods. Each apartment enjoys multi-directional orientation, promoting natural ventilation and a sense of openness. Distinct entrances separate the residential units from the children’s house, ensuring functional segregation.
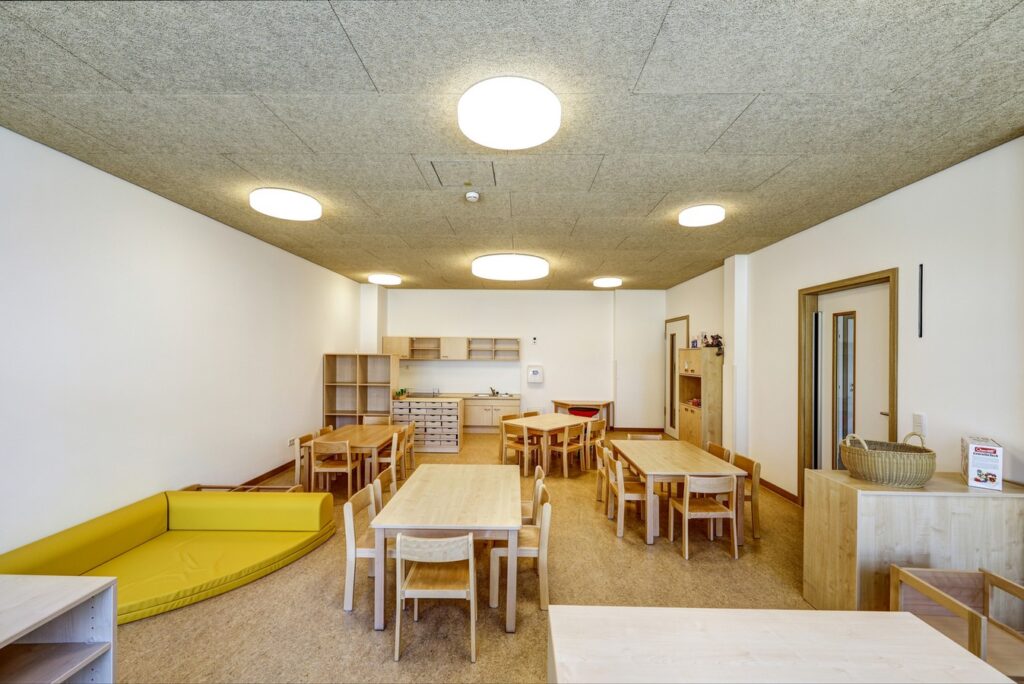
Outdoor Amenities and Recreational Spaces
The complex features a diverse range of outdoor amenities, including play areas, urban gardening spaces, and recreational lounges. The kindergarten’s outdoor area offers topographically modeled play environments, complemented by terrace areas and a circular path for recreational activities. The integration of bicycle stands, benches, and decorative elements enhances the overall aesthetic appeal.
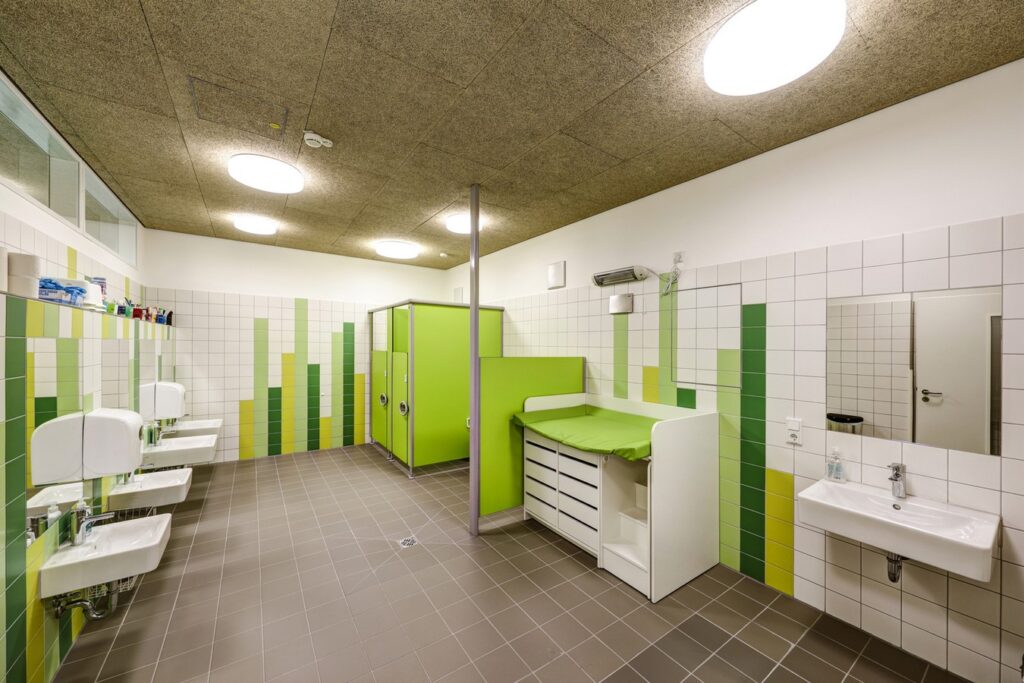
Sustainable Construction and Materials
Incorporating advanced construction techniques, the complex utilizes a combination of reinforced concrete and wood-concrete hybrid construction. Renewable materials, such as timber frame components and wooden facade cladding, contribute to the project’s sustainability goals. The use of visible wooden supports and cross laminated timber walls exemplifies a commitment to eco-friendly building practices.
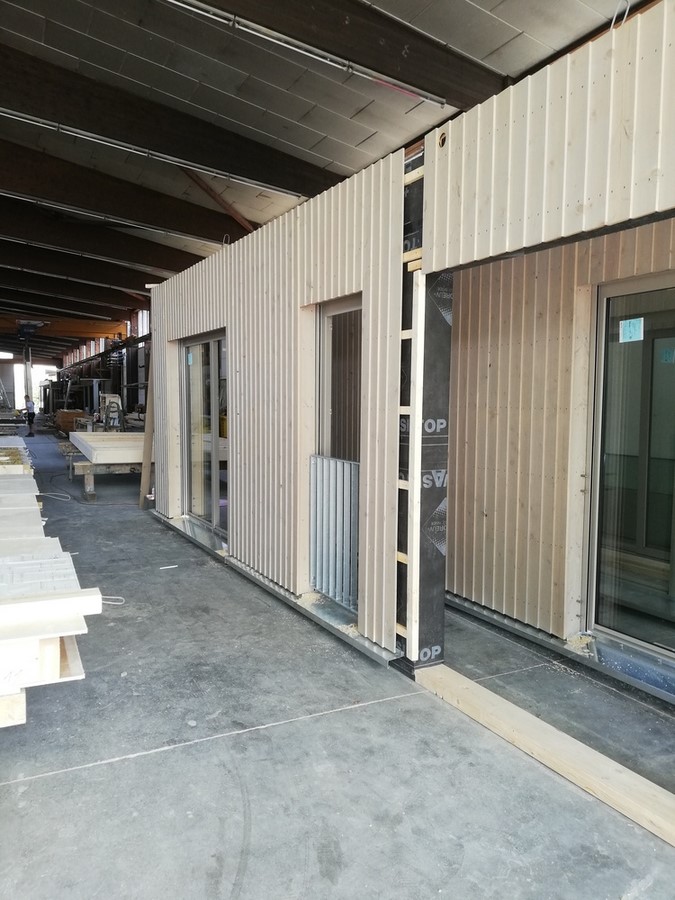
Aesthetic and Functional Considerations
The exterior facade design incorporates pre-grayed board sheds arranged in a vertical pattern, creating a distinctive visual identity. Fire protection measures are seamlessly integrated into the facade design, ensuring safety without compromising aesthetics. The proportion of renewable raw materials underscores the project’s dedication to environmental stewardship and resource efficiency.
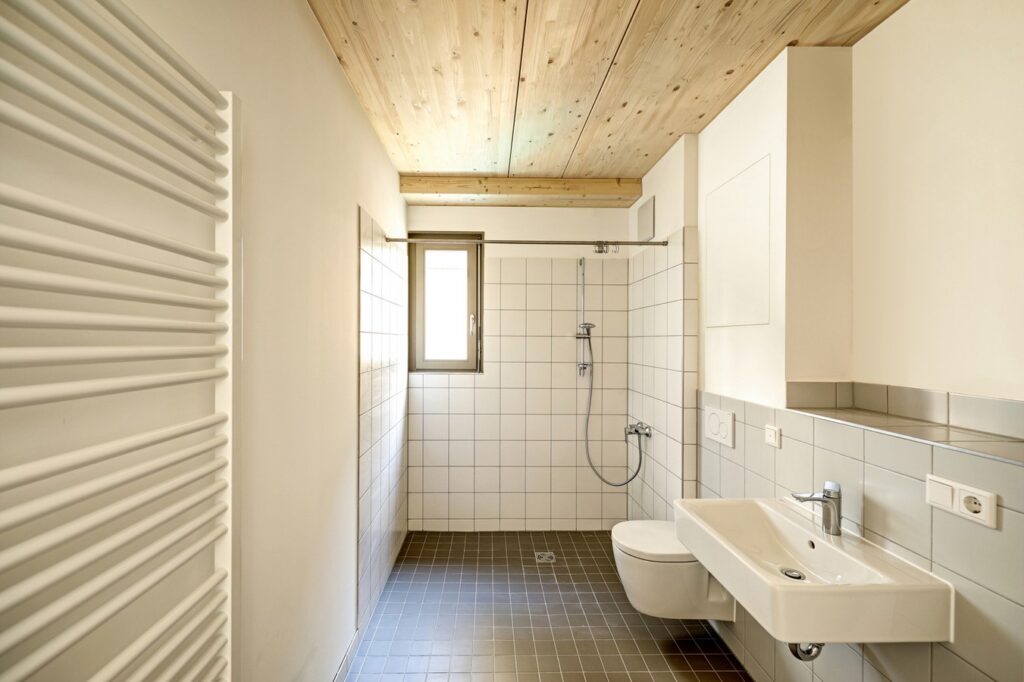

Conclusion: A Visionary Urban Development
The Prinz-Eugen-Park Residential Complex reimagines urban living by seamlessly integrating residential and educational functions within a sustainable and aesthetically pleasing environment. Through thoughtful design and innovative construction methods, the project sets a new standard for urban development, prioritizing community well-being, environmental sustainability, and architectural excellence.
- dav

