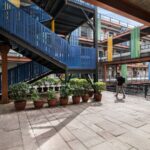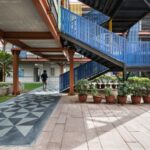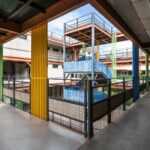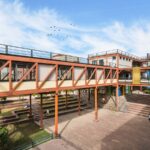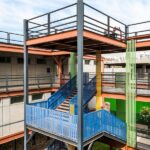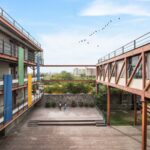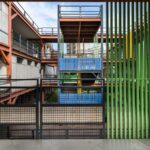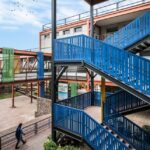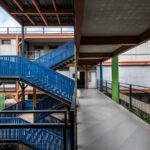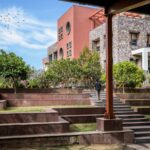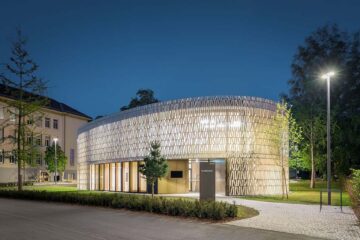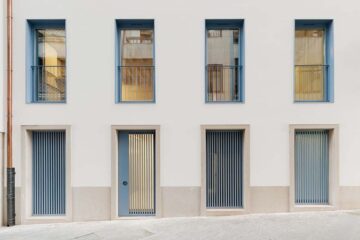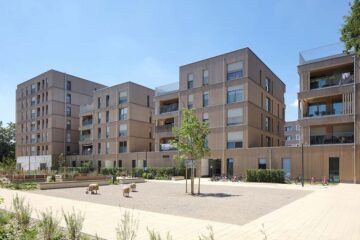Redefining Education The Manaskriti School by Chromed Design Studio

Chromed Design Studio, known for their architectural prowess in India, introduces their latest educational endeavor – The Manaskriti School. Situated in Faridabad, this project ingeniously transforms a metal shell into a fully functional educational institution, embodying meticulous attention to detail and a commitment to utilitarianism.
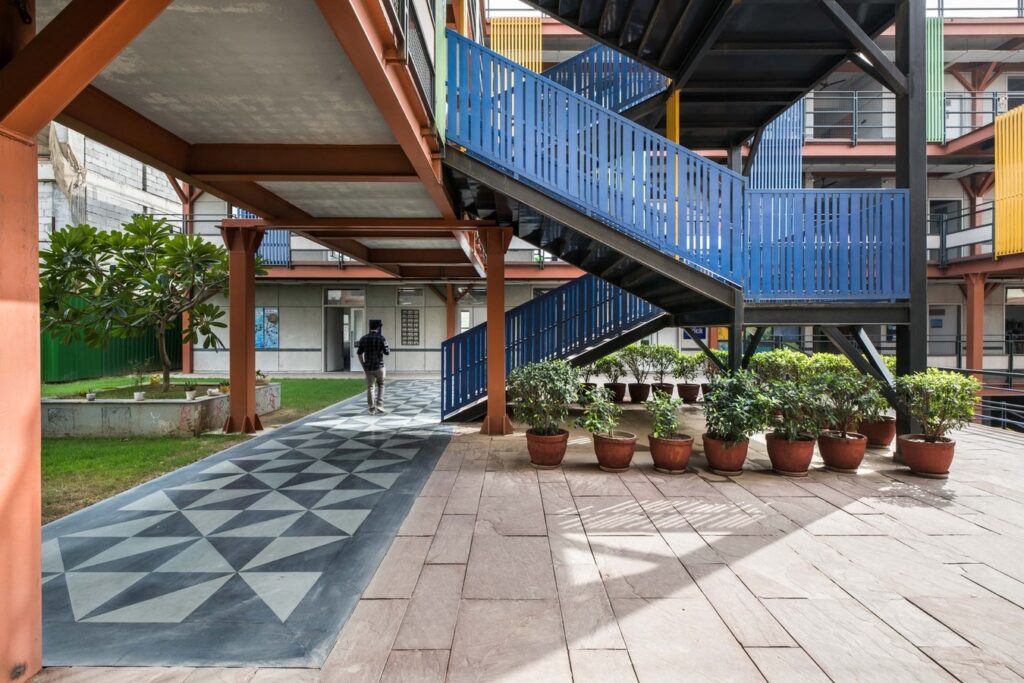
Vision and Design Philosophy
Ar. Abhigyan Neogi, the driving force behind the project, believes in reimagining traditional classroom learning and spatial arrangement. The design of Manaskriti School integrates eco-learning and social interaction with conventional classroom setups, fostering an educational experience that transcends physical boundaries.
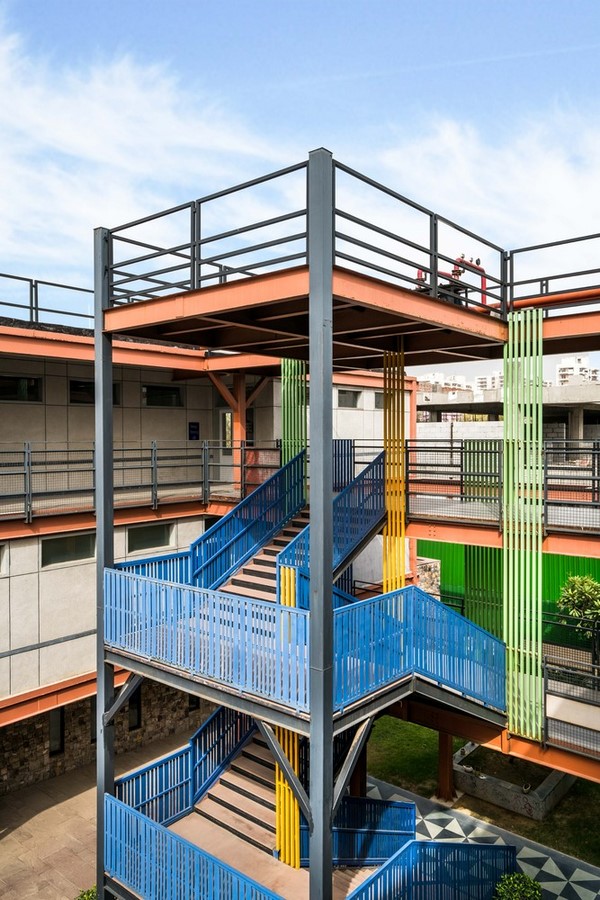
Transformation of Space
Tasked with converting a 9×9 meter metal shell into a functional school building, Chromed Design Studio rose to the challenge. The 15,000 sq. ft. surface area was retrofitted to accommodate middle school-level classes, showcasing innovative spatial planning and utilization.
Comprehensive Facilities
Manaskriti School boasts a G+2 structure with a basement housing a multipurpose hall. The layout prioritizes student needs, featuring tennis courts, basketball and volleyball courts, playgrounds, and a running track. Classrooms, resource centers, halls, and a library cater to primary classes, promoting interactive learning and motor skill development.
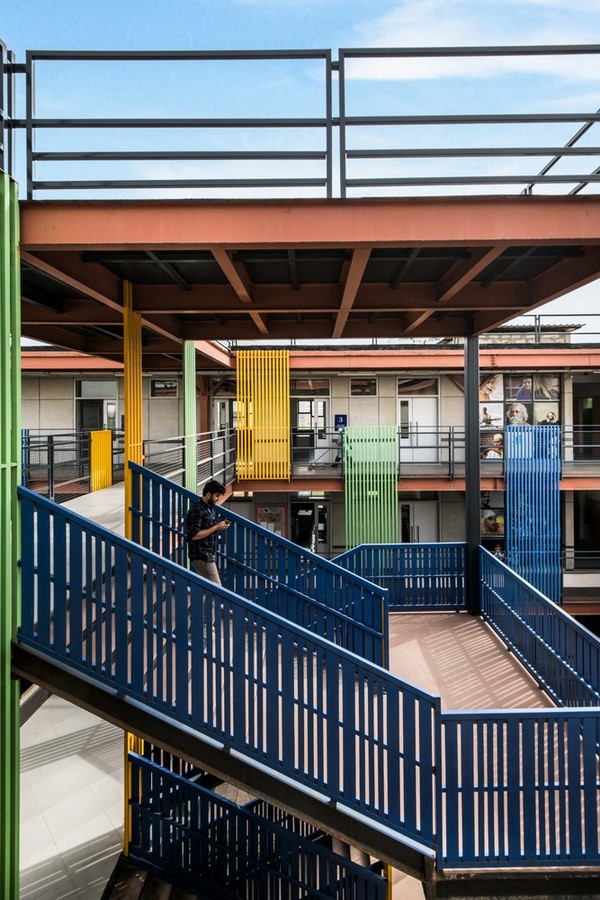
Innovative Design Features
Emphasizing openness and accessibility, the exterior of the building showcases exposed metalwork, while the interiors feature cement work and terrazzo finishes. A vibrant color scheme and varied textures create an engaging environment conducive to learning.
Sustainable Practices
With a focus on energy efficiency and environmental sustainability, Manaskriti School incorporates strategies such as light shelves, water recycling systems, and waste management initiatives. Low VOC paints, HVAC systems, and natural ventilation systems ensure a healthy indoor environment.
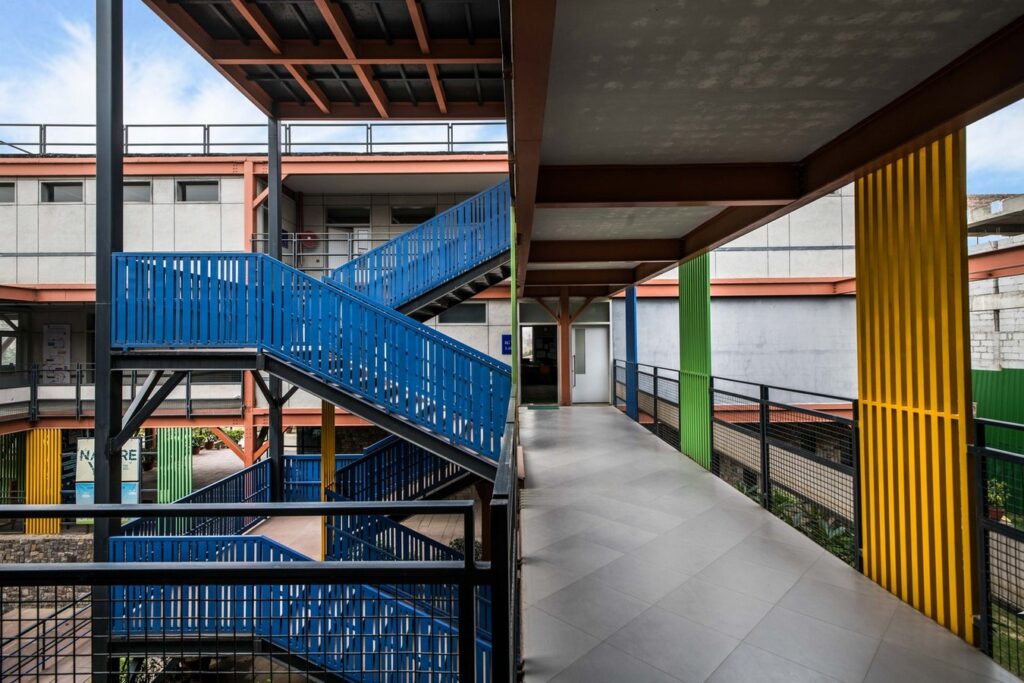
Integration of Nature
Landscaping plays a pivotal role in enhancing the micro-climate and air quality around the school, complementing the metal container structure. The use of low-maintenance materials reduces operational costs while maintaining aesthetic appeal.
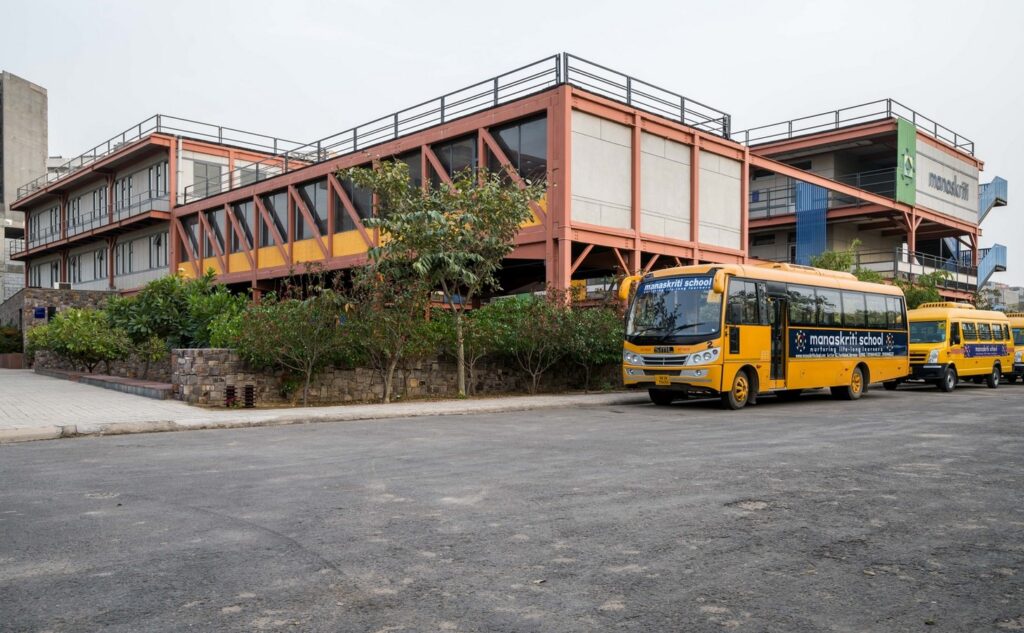
Conclusion: A Blend of Aesthetics and Functionality
Chromed Design Studio’s Manaskriti School exemplifies a harmonious blend of aesthetics and functionality. By prioritizing natural light, ventilation, and accessibility, the school sets a new standard for educational architecture, redefining the learning experience for students and educators alike.

