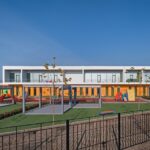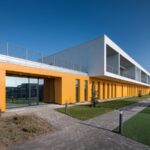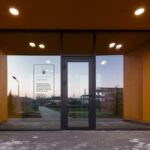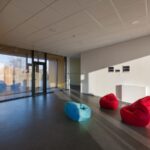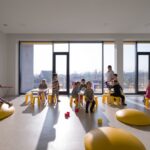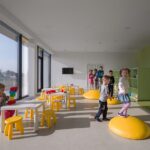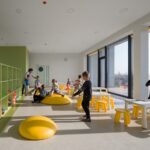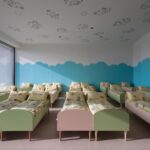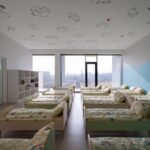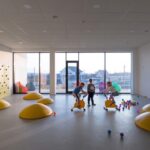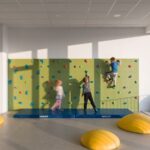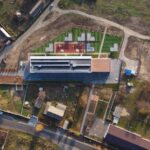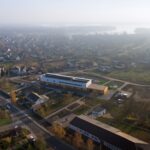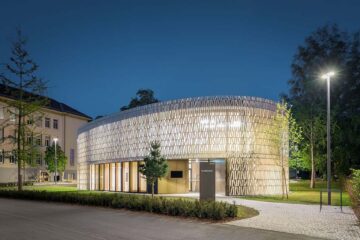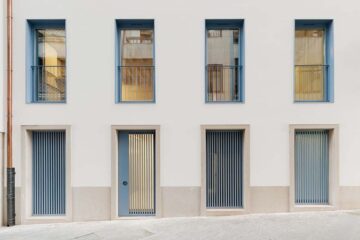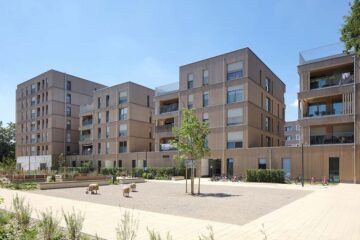Revitalizing Kindergarten Architecture The Obukhivka Project

Situated in the quaint village of Obukhivka near Dnipro city, the Kindergarten Obukhivka project by Valentirov & Partners stands as a testament to architectural innovation in the heart of a traditional setting. With the existing buildings characterized by low-rise structures and a stylistically disjointed appearance, the new kindergarten emerges as a beacon of modernity and purposeful design.
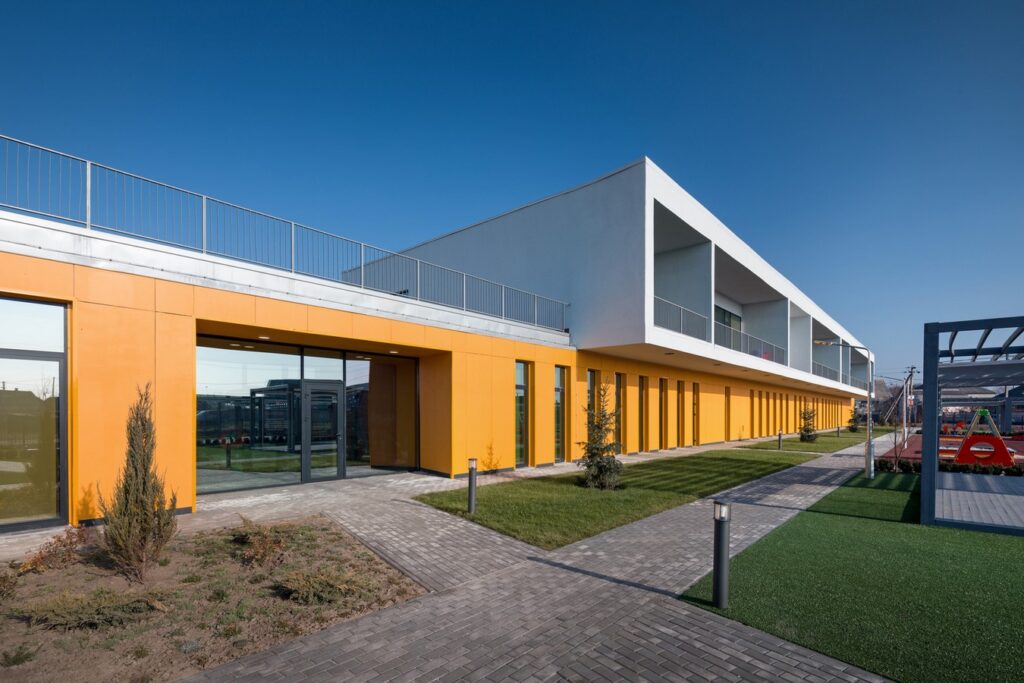
Reinventing the Landscape
The architectural vision behind the Kindergarten Obukhivka project aimed to challenge the existing context and spark a transformative process in the community’s development. By juxtaposing contemporary design elements against the backdrop of traditional architecture, the project sought to initiate a dialogue on quality urban renewal.
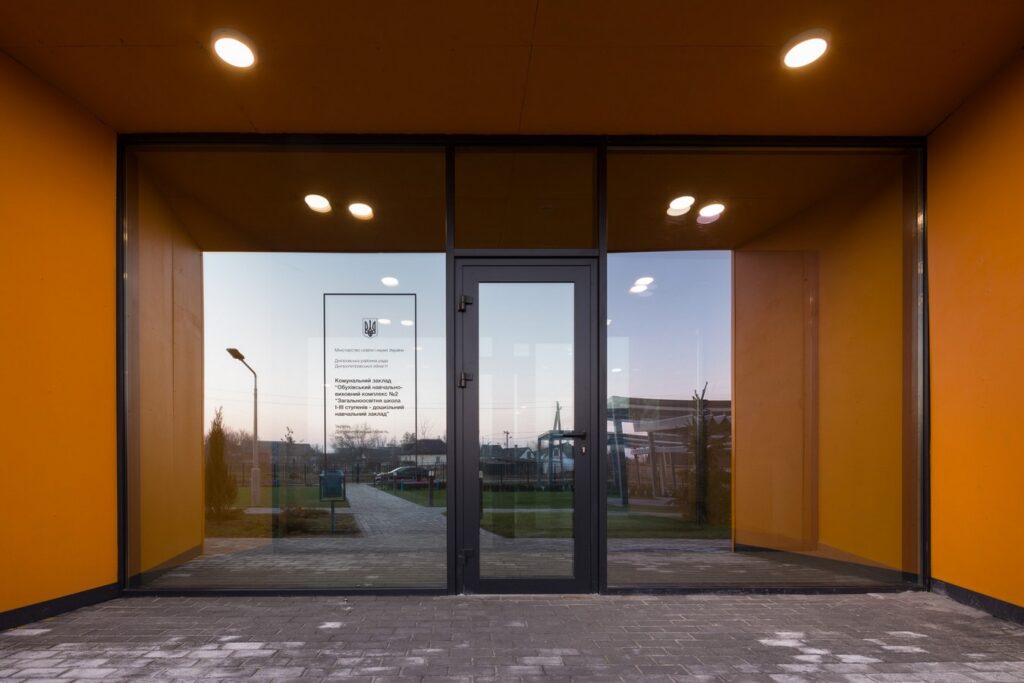
Maximizing Sunlight and Connectivity
One of the defining features of the kindergarten is its linear planning structure, a departure from conventional typologies. This layout choice facilitated the placement of children’s facilities along the main facade, basking them in natural sunlight and fostering a strong connection with the surrounding landscape. The emphasis on southern orientation ensures optimal solar exposure, with facade tectonics serving as sun protection elements.
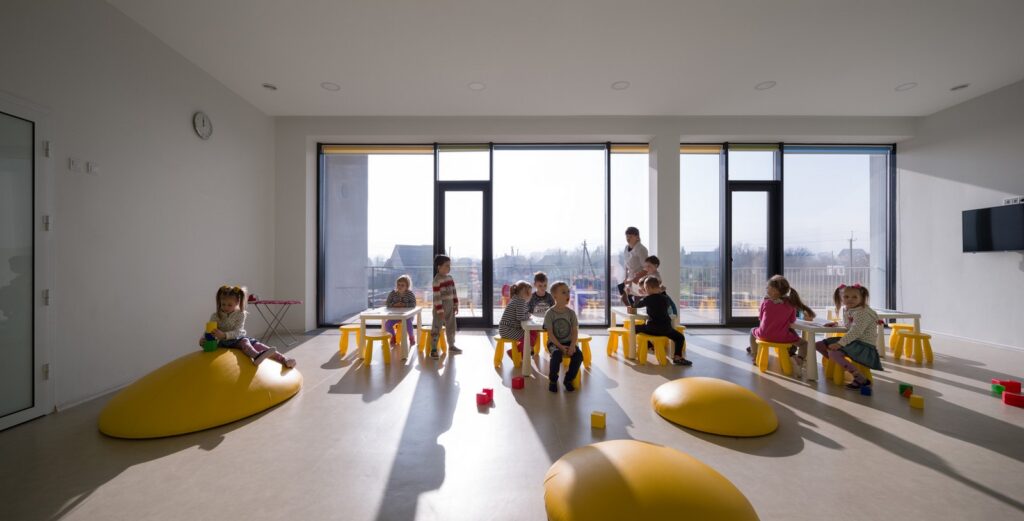
Simple Yet Functional Interior Design
Internally, the interior design ethos revolves around simplicity and functionality. The architects aimed to create a versatile backdrop that complements the vibrant and emotionally rich world of children. Through minimalist design elements, the focus remains on the young occupants who bring life and energy to the space.
Overcoming Challenges: A Test of Innovation
The realization of the Kindergarten Obukhivka project was not without its hurdles. As a community-driven initiative financed by the regional government, navigating bureaucratic obstacles proved to be a significant challenge. The project team had to navigate outdated building codes and regulations, requiring innovative solutions and concerted efforts to bring the vision to fruition.
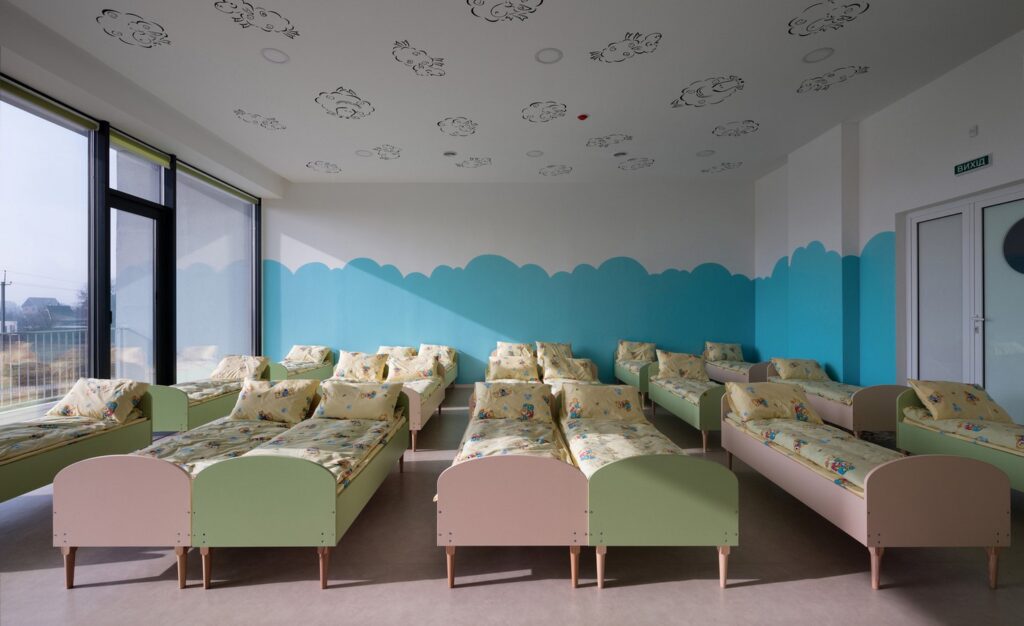

Sustainable Solutions for the Future
In line with contemporary environmental standards, the kindergarten incorporates sustainable features to minimize its ecological footprint. From the use of solar panels for electricity generation to passive heating strategies, the building embodies a commitment to energy efficiency and environmental stewardship. Notably, the project achieved a budget-friendly construction cost of under €1000 per square meter, making sustainability accessible and affordable.
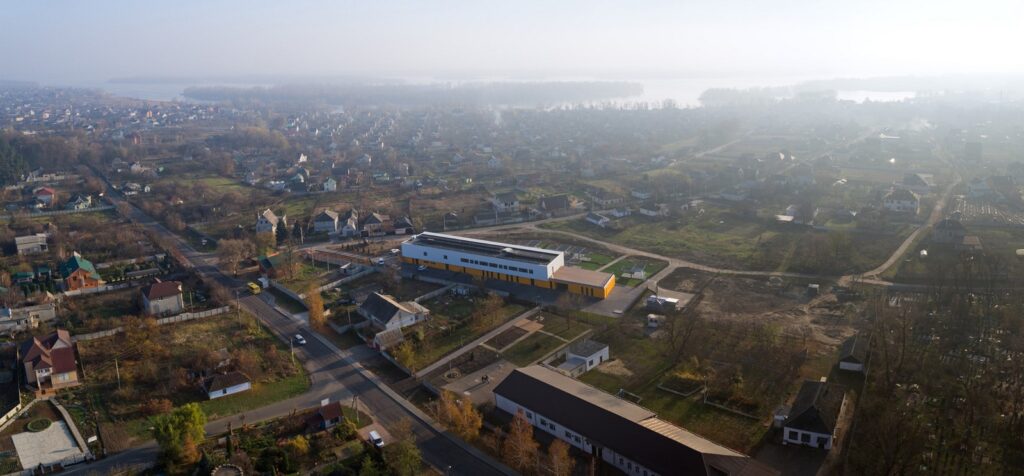
Conclusion
The Kindergarten Obukhivka project represents a harmonious blend of modern design principles and community-oriented functionality. By reimagining traditional spaces and embracing sustainable practices, Valentirov & Partners have created a beacon of innovation that stands as a model for future architectural endeavors in the region.

